house P
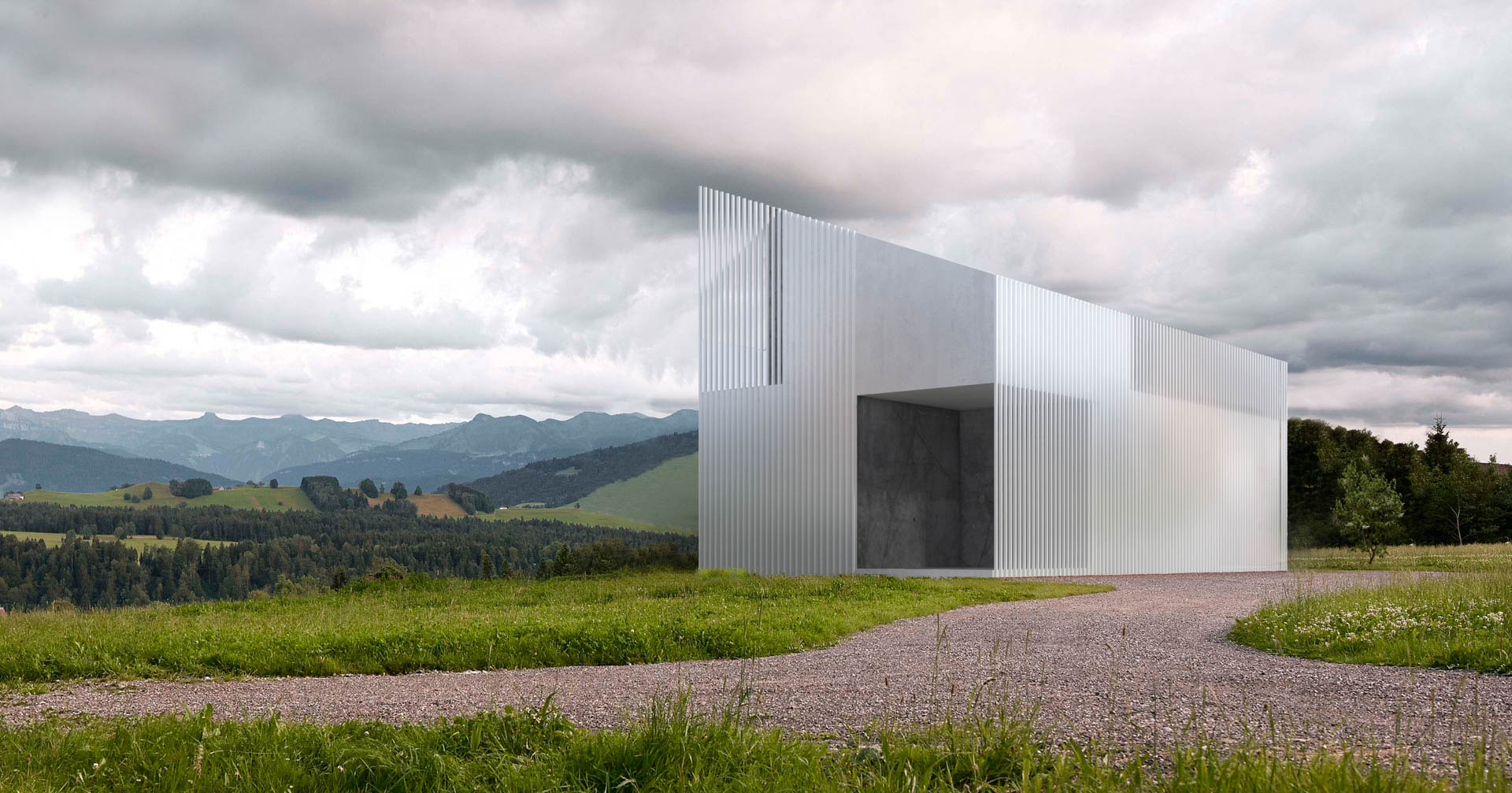
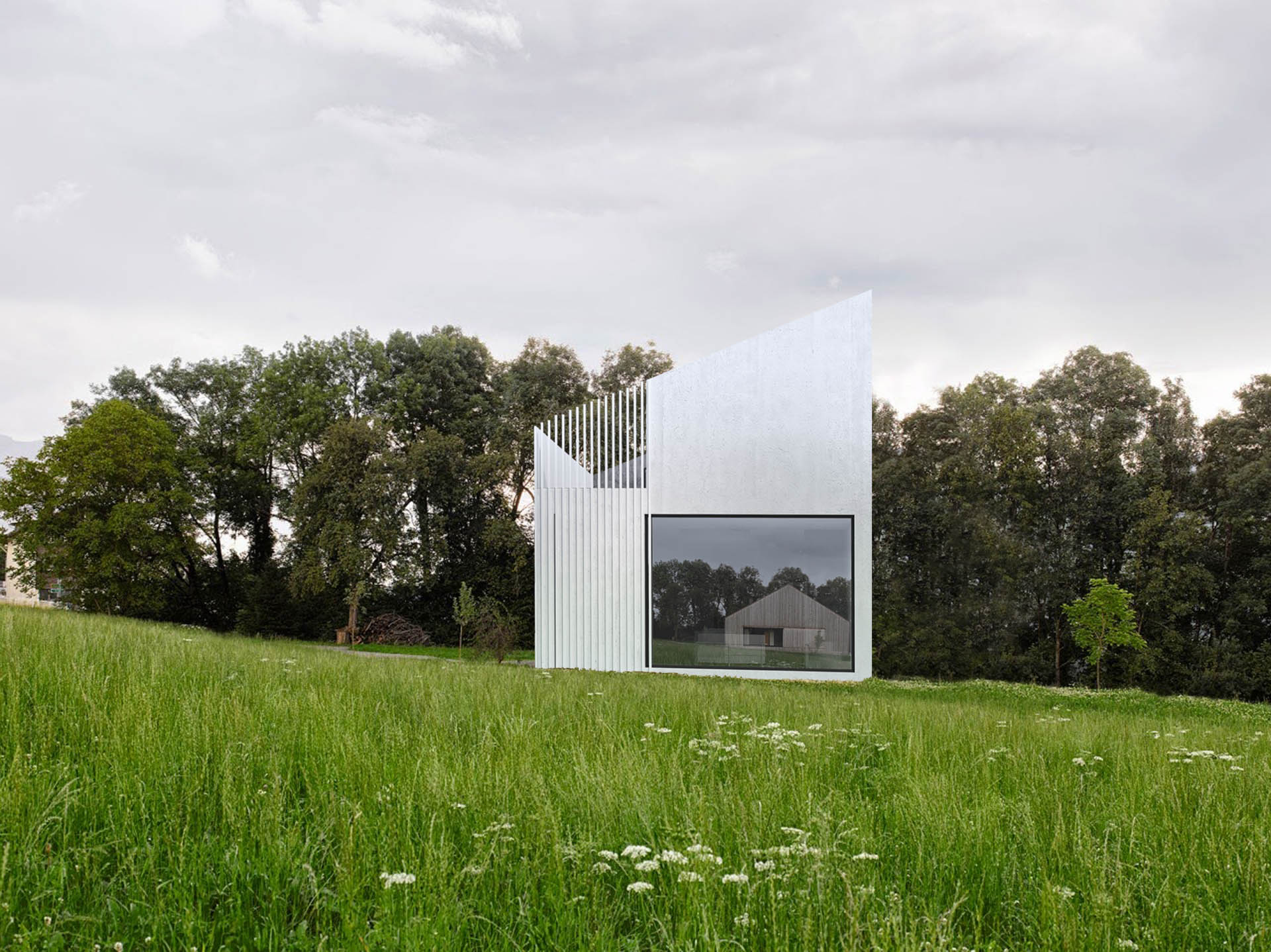
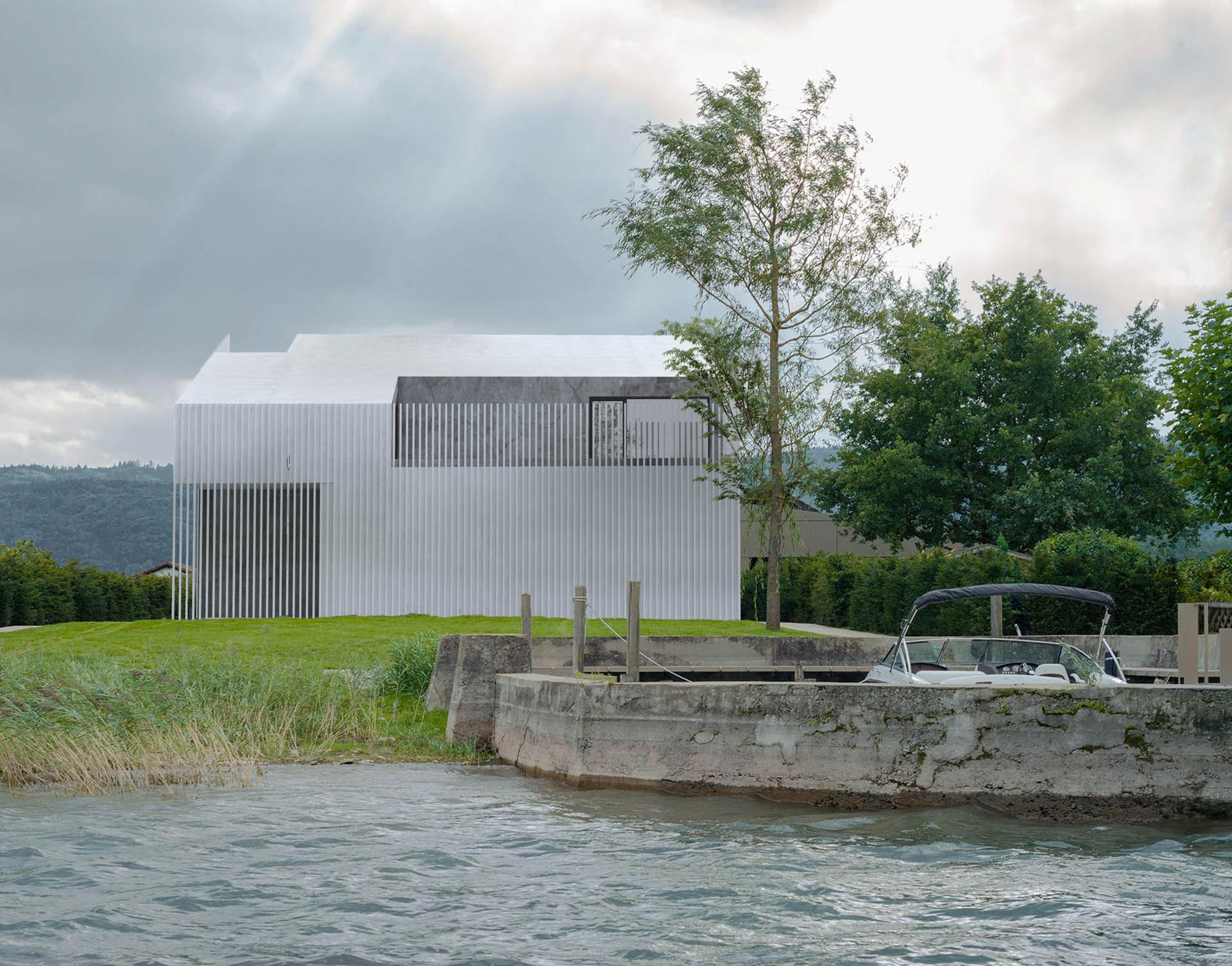
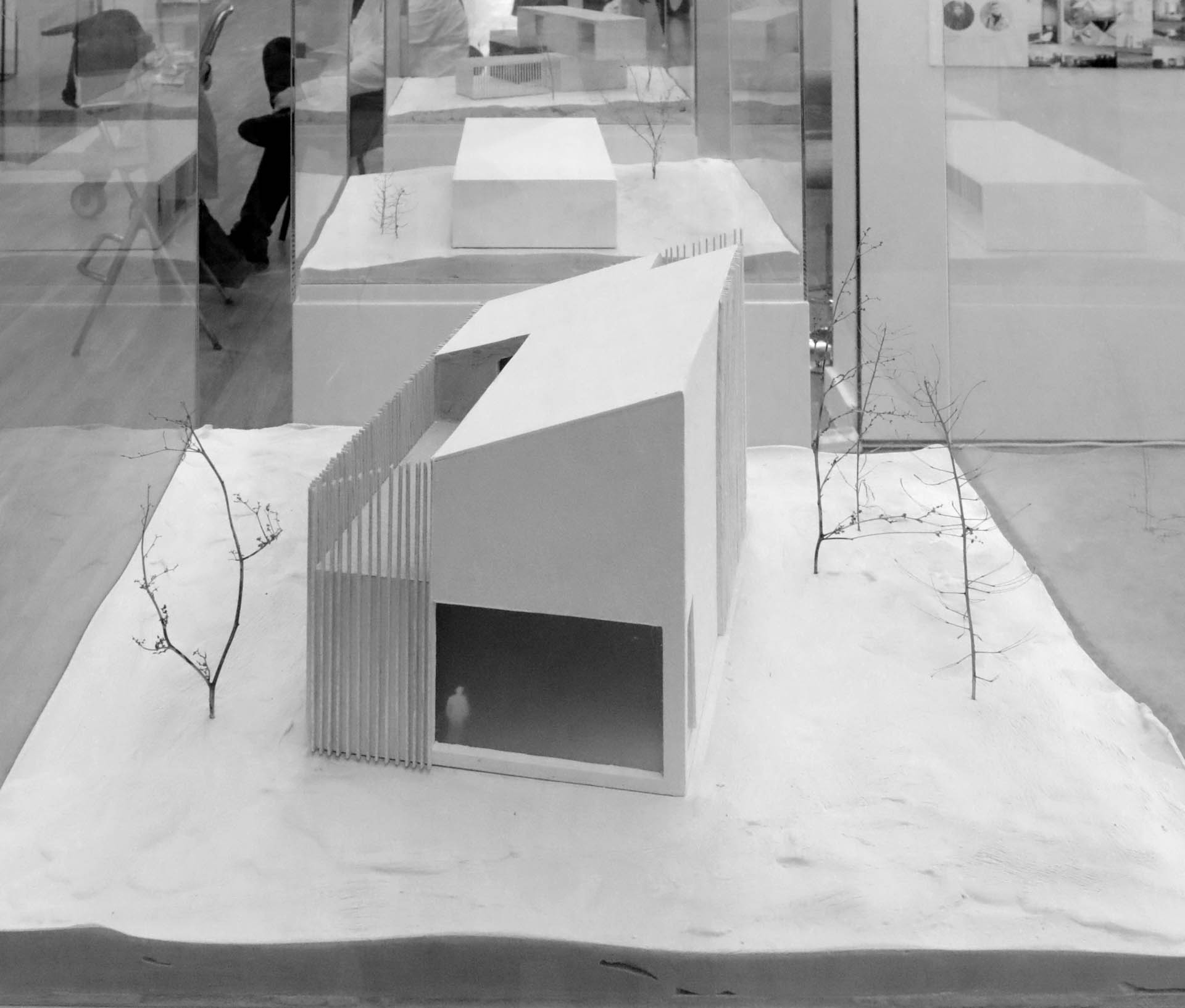
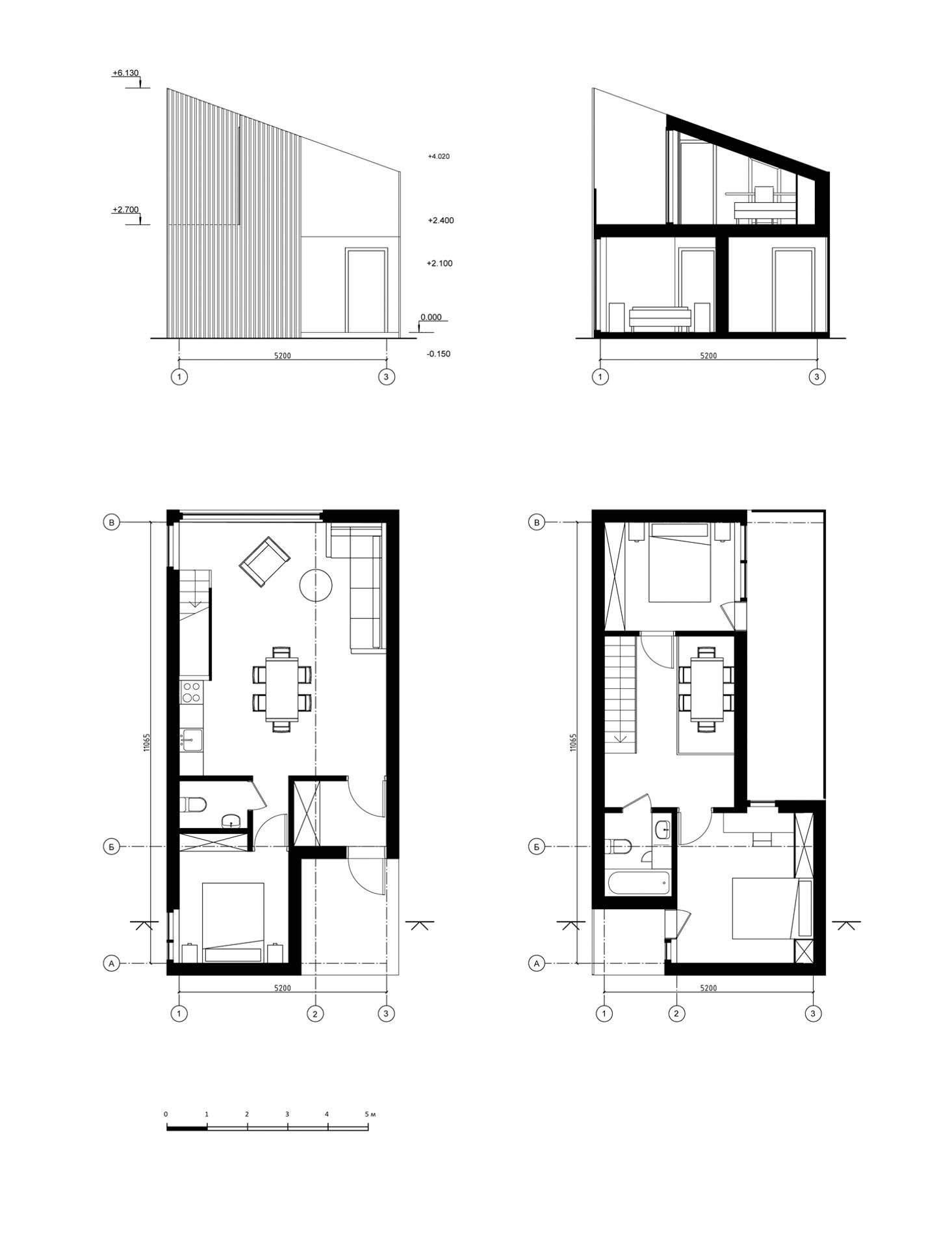
The basic idea of the House «P» is a traditional image of a house with a pitched roof. The main feature of the house is the open space of the terrace on the second floor. Thin wooden white slats complement the form of the house and at the same time serve as shady awnings and balustrades for the balcony.
Despite its compact size (only 85 sq.m), the house has three bedrooms, a large spacious living room and a kitchen with a dining room. This house is perfect for a big and friendly family. The design of the house involves the use of modern energy-saving materials with high environmental quality.
| Project start | 2016 |
|---|---|
| Location | Moscow region |
| Project team | Tatiana Osetskaya, Alexander Salov, Ksenia Vauchskaya |
Next project