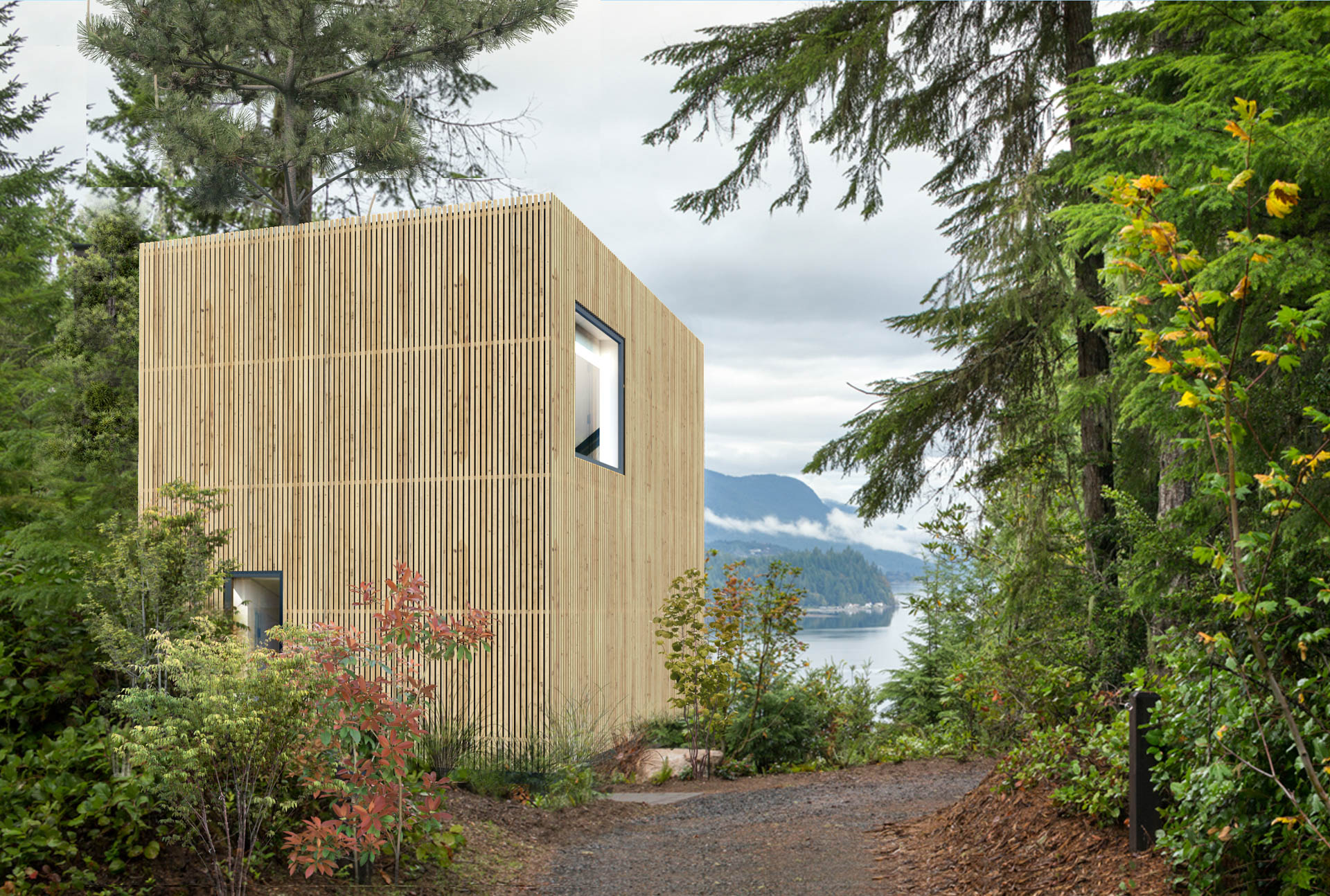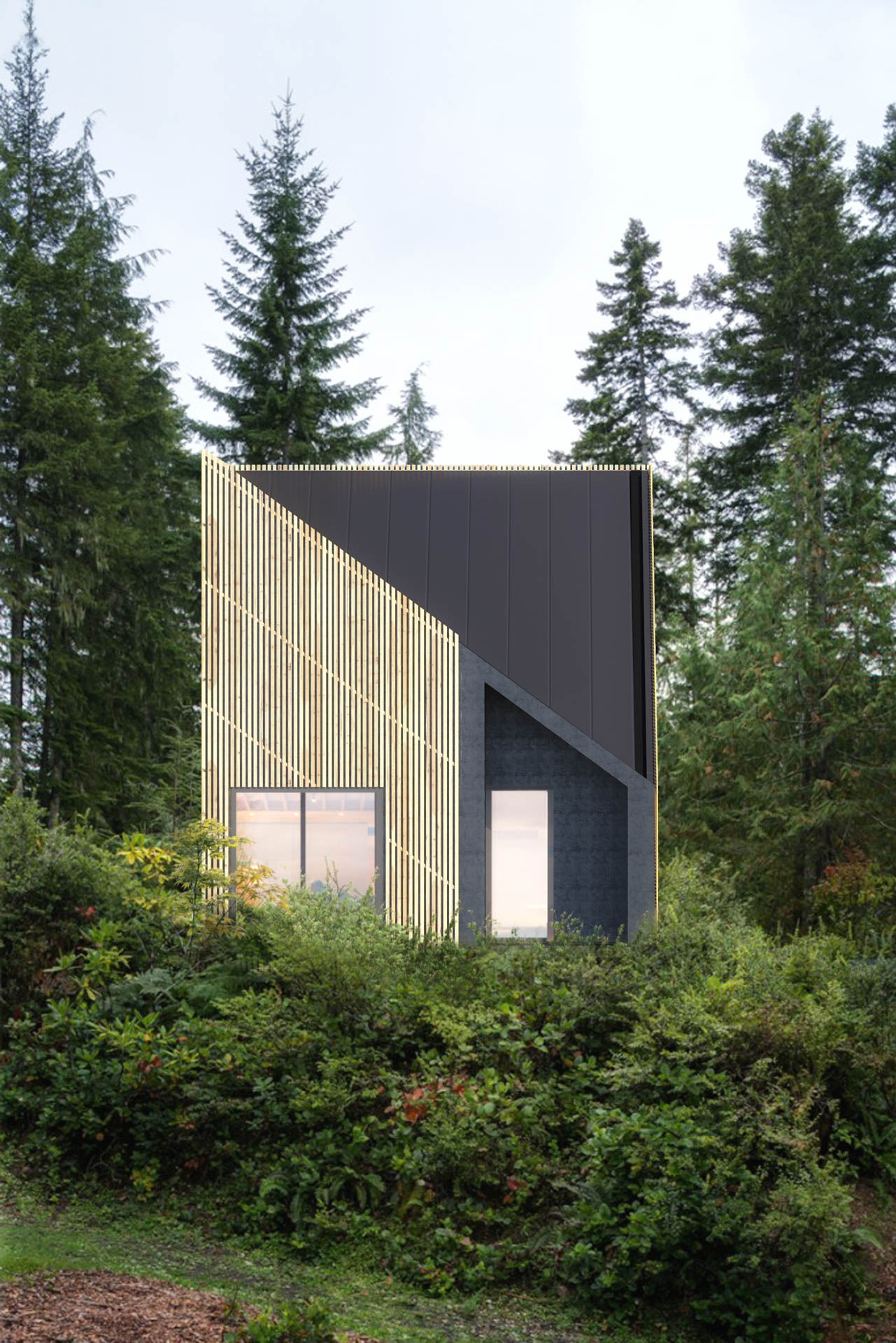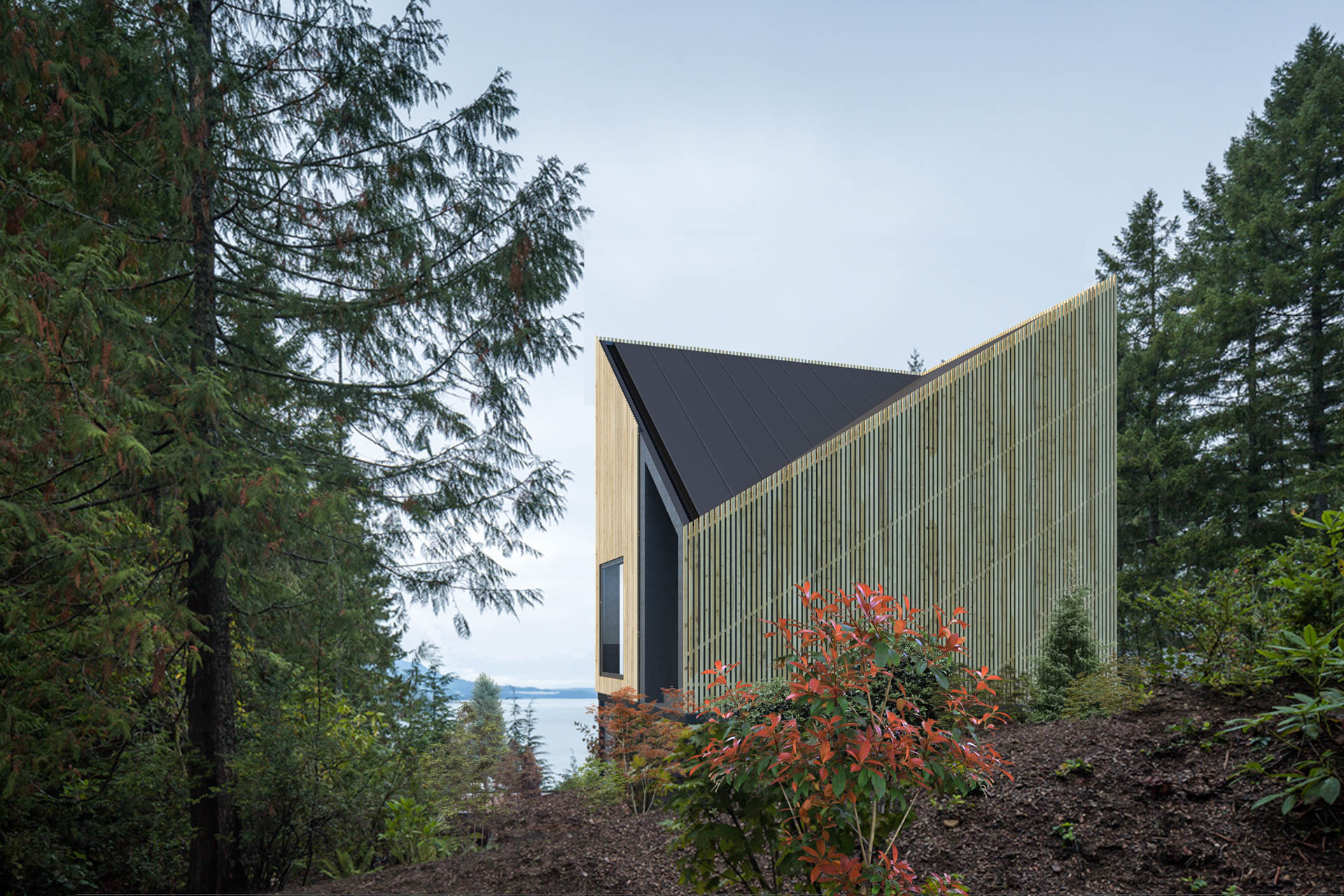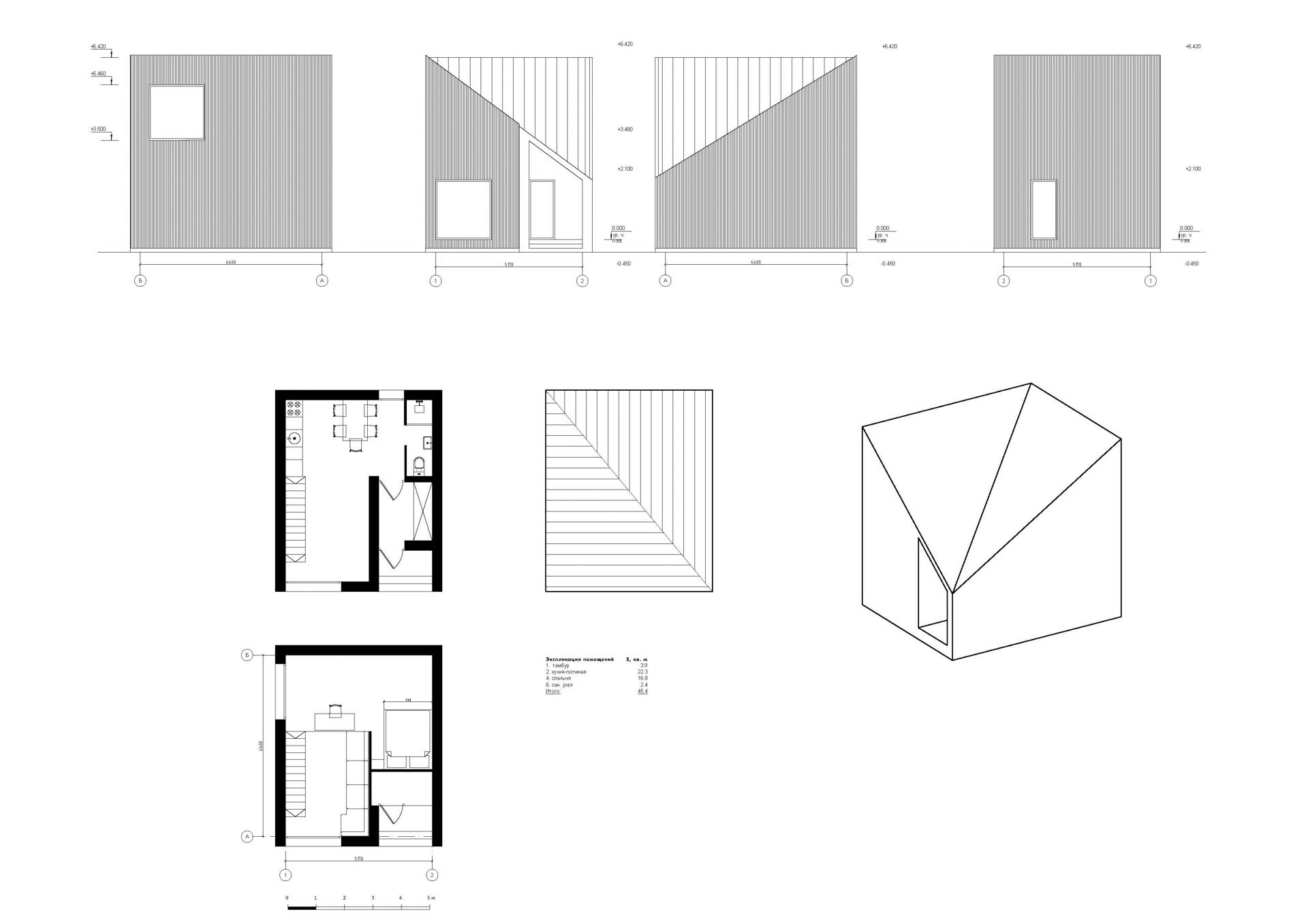house Z




House "Z" has a compact ergonomic space-planning solution with a total area of only 45.4 sq.m. At the same time, a dynamic image is achieved thanks to the sloping roof, which provides drainage.
Natural materials were used in the decoration of the house, which allows the house to harmoniously fit into any environment and completes its laconic image.
| Project start | 2016 |
|---|---|
| Location | Moscow region |
| Project team | Tatiana Osetskaya, Alexander Salov, Ksenia Vauchskaya |
Next project