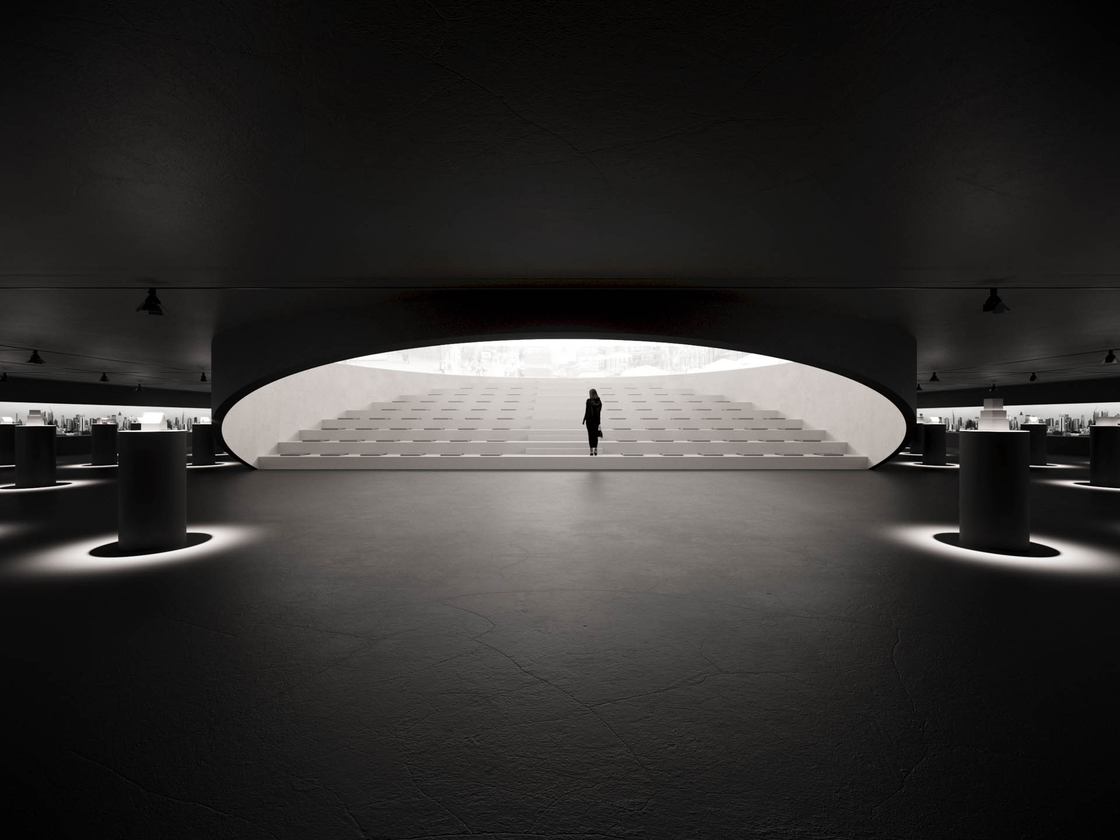
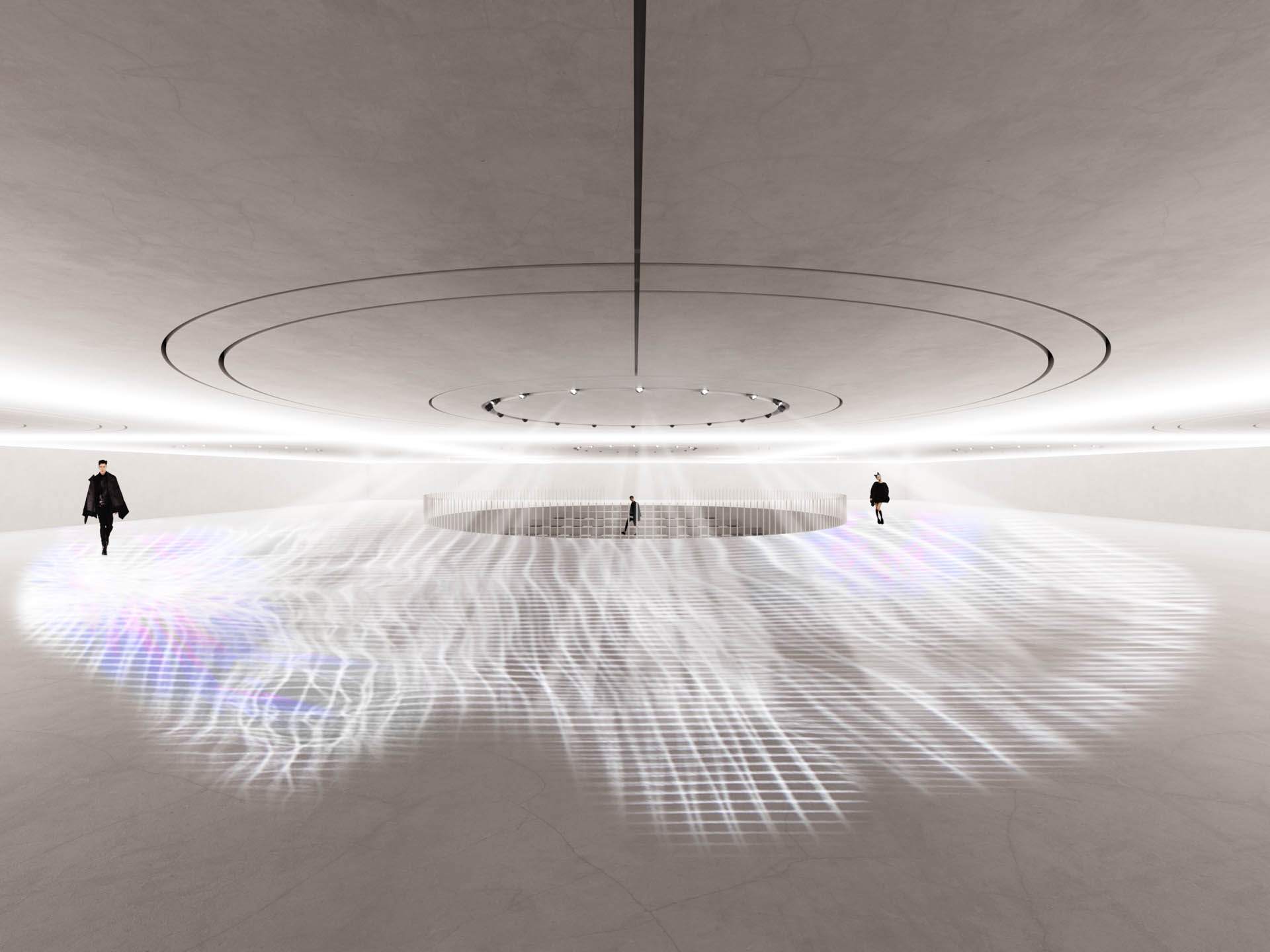
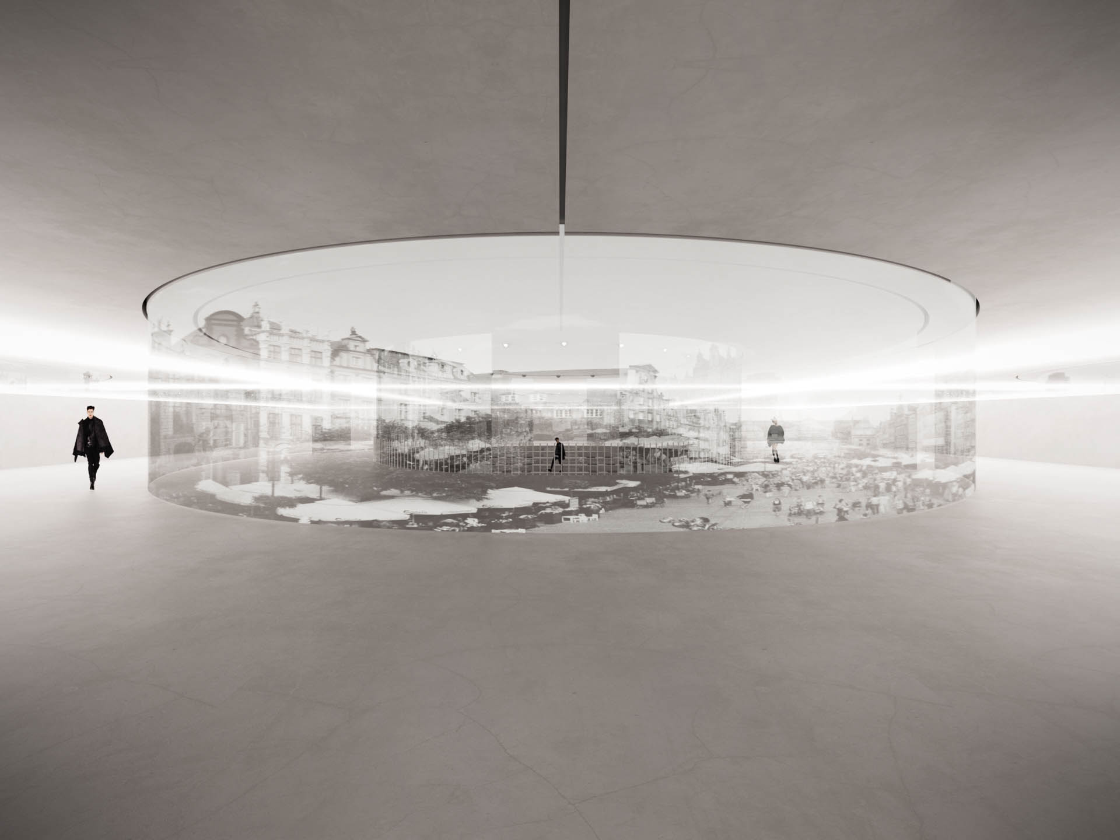
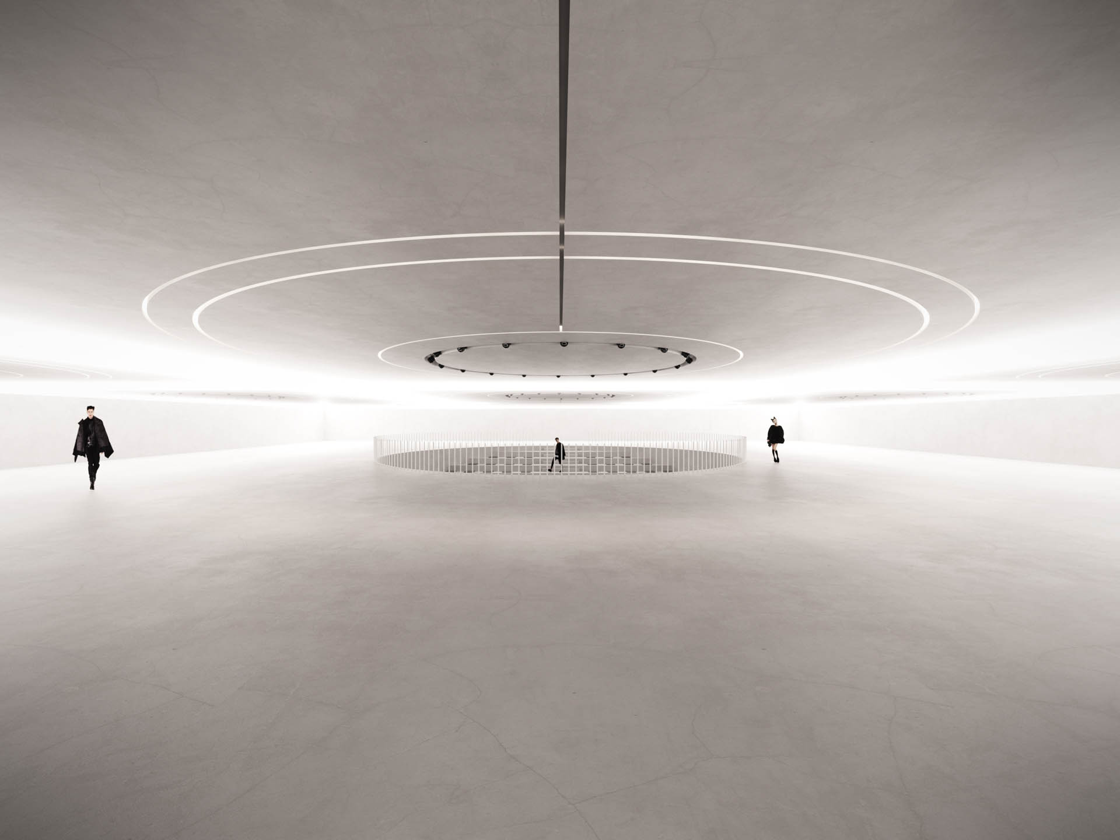
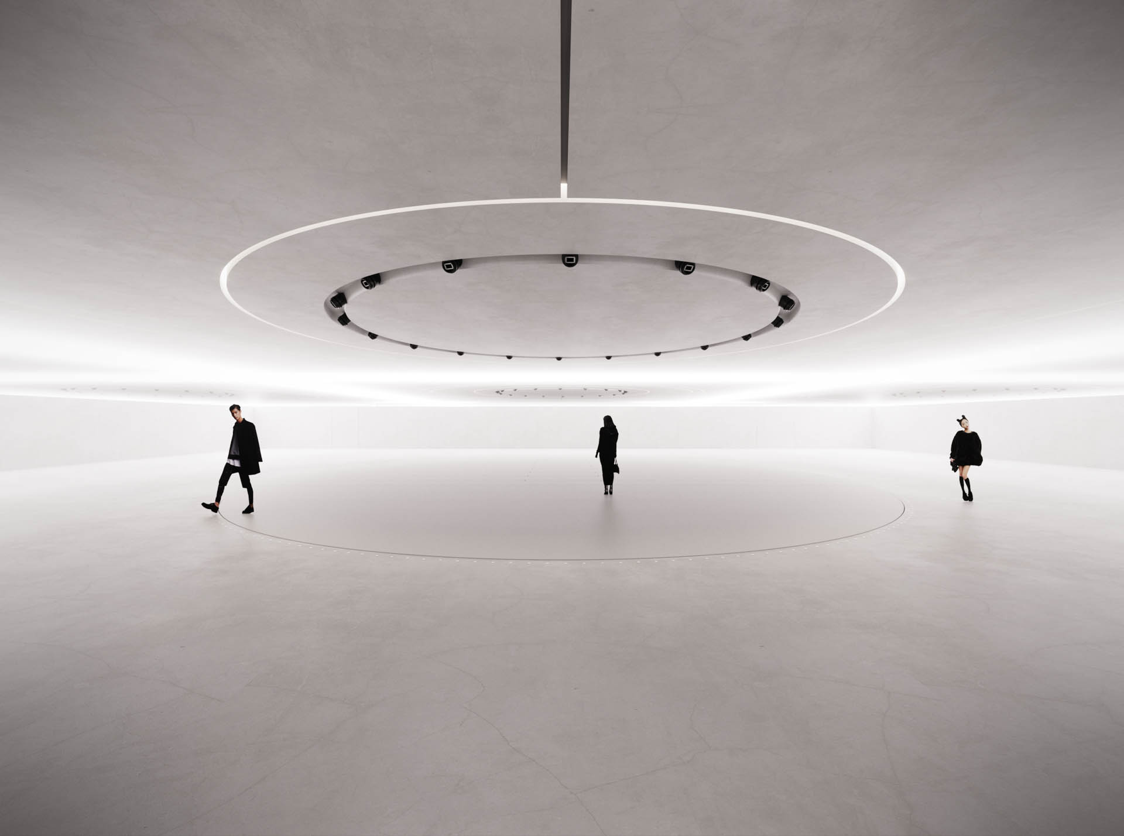
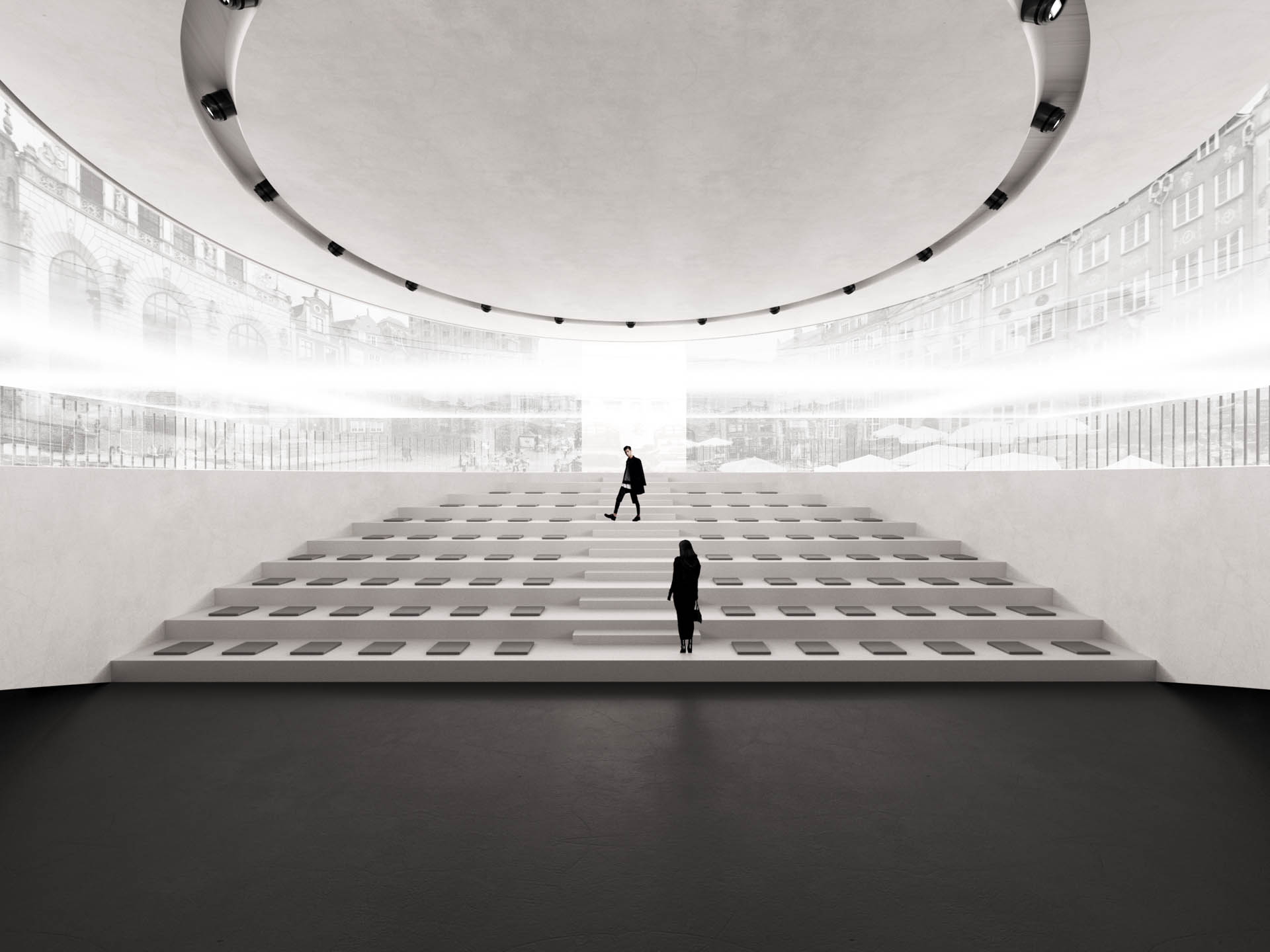
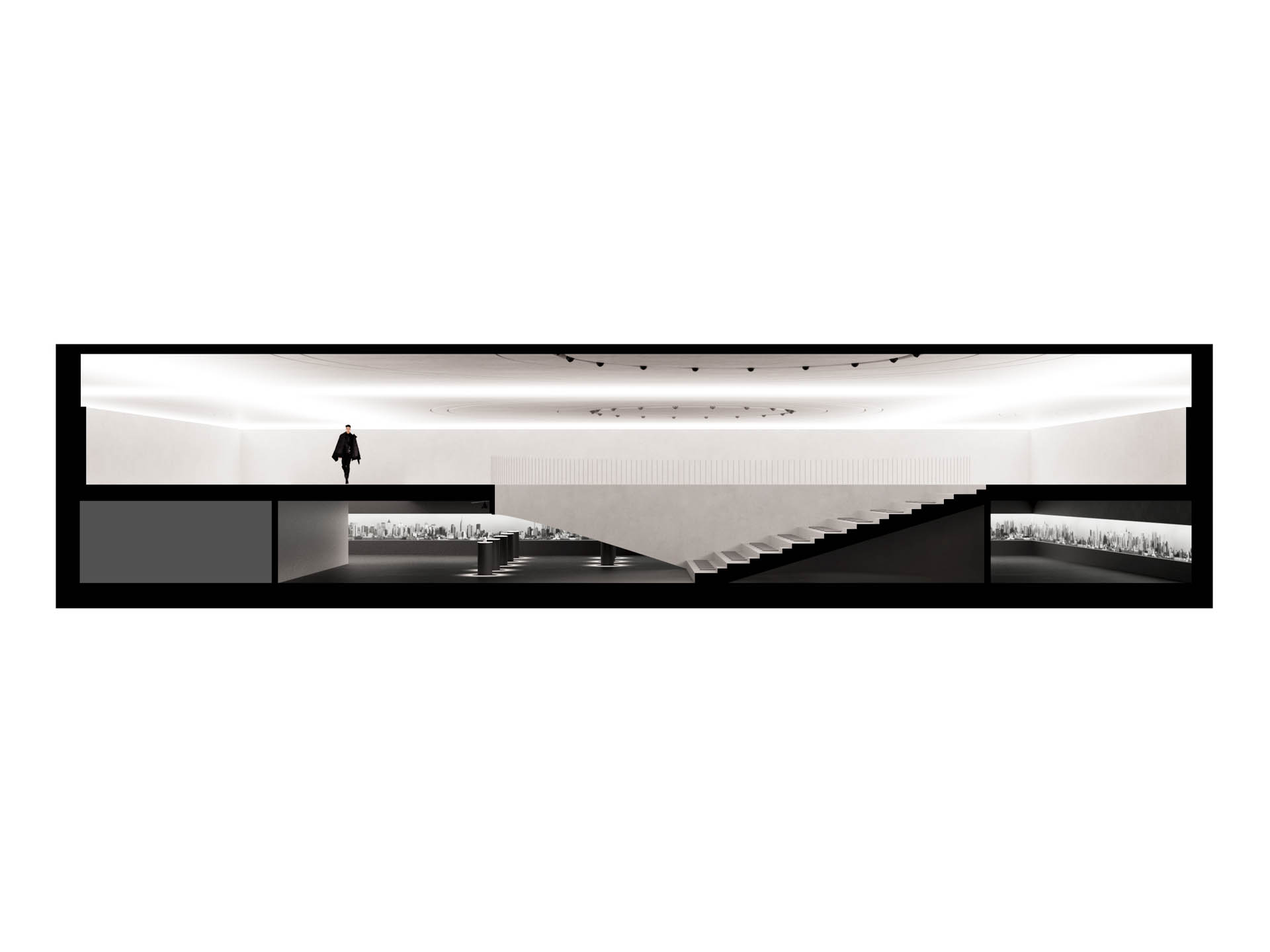
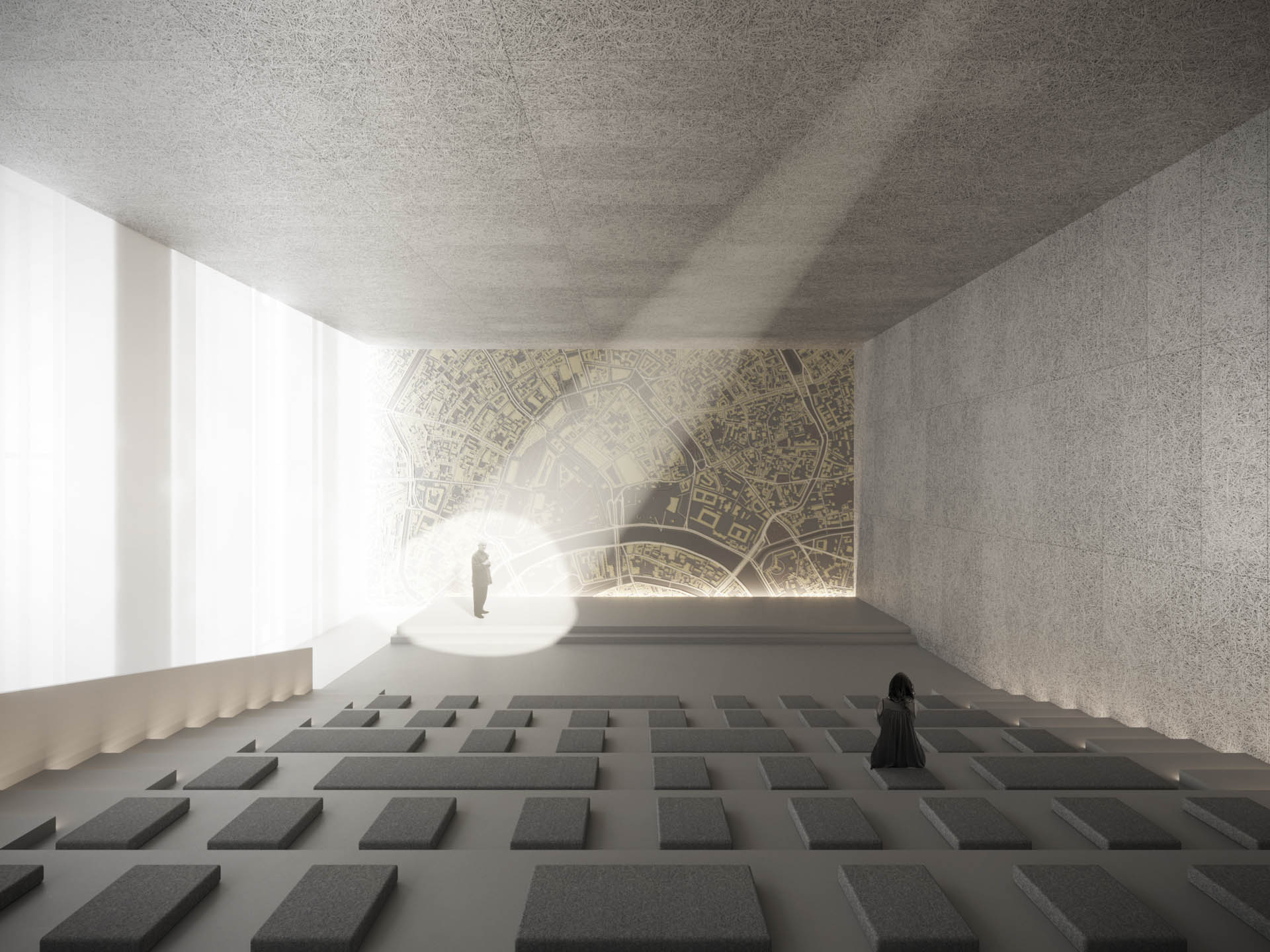
SPACE AS A SHOW PIECE
Modern architecture of exhibition spaces has long gone beyond simple utilitarian perception,
transforming into a unique language of communication between the author and the visitor
using the means of plastics, tectonics, light and acoustic effects, the interior of the room itself
becomes the central exhibit simulating the interaction of the visitor and the exposure.
SPACE AS AN IMAGE
Being a philosophical category, the very concept of space allows us to freely transform non-material ideas about it into quite real material images that interact with us at the level of emotional perception. Graces of the interior environment, clearly separated by homogeneous planes of walls and ceilings, are no more than a threshold for visual perception, while the mirror elements of the decoration literally personify the infinity of
the real perception area.
SPACE AS A DUALITY PRINCIPLE
As the concept of light is impossible without ideas about the shadow, so the concept of a dense architectural body cannot be fully perceived without the image of an architectural anti-body. The upper infinite light hall enters into a spatial reaction with the dark vacuum of the lower hall, forming a contrast between the concepts of the primacy of the subject’s value of perception (for the bright hall) with respect to the concept of dominance of the object of perception (for the lower hall).
SPACE AS A TIME UNIT
The quintessence of the exhibition hall is embodied in its spatial-semantic core. A polyfunctional element forms temporary or permanent connections between the lower and upper halls, manifesting itself as a staircase, a small lecture hall, or as a demonstration podium for contemplating the surrounding reality. Changing before our eyes, the
atmosphere and space of the hall is organically zoned and transformed into four dimensions at once, the main of which is the dimension of sensory perception. The technical complex of projection equipment transmits to the fabric partitions a panoramic image of the architectural environment, forming the effect of full presence at any point of the urban, architectural or interior space at any time and in any context.
| Project start | 2018 |
|---|---|
| Location | Moscow |
| Area | 3000 m2 |
| Project team | Tatiana Osetskaya, Alexander Salov,Ksenia Vauchskaya |