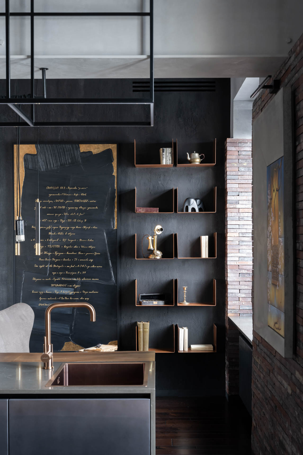
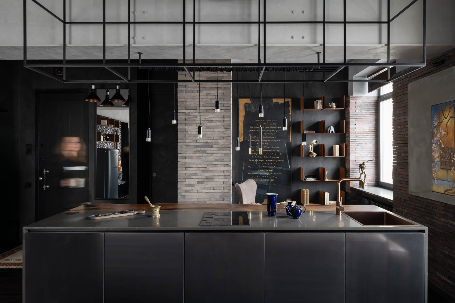
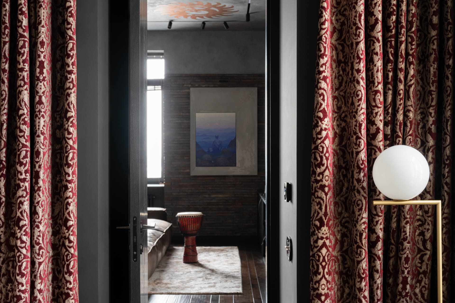
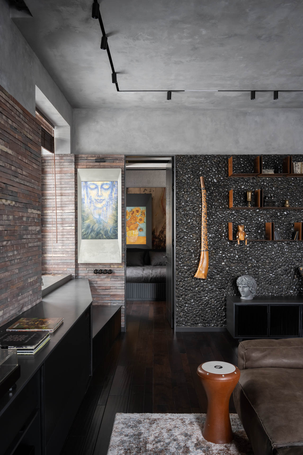
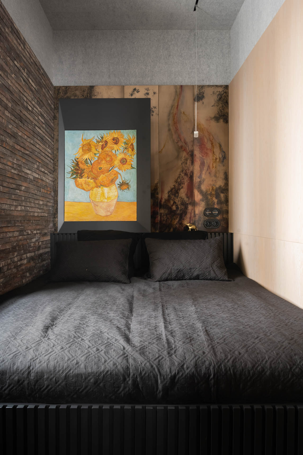
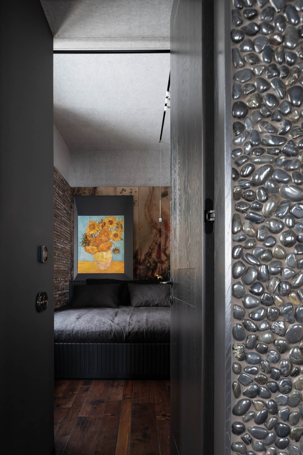
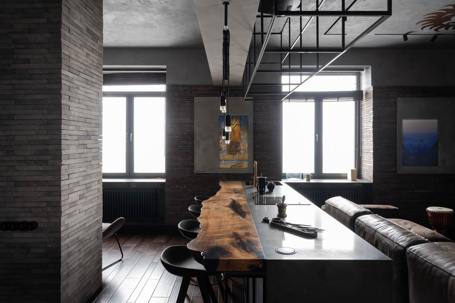
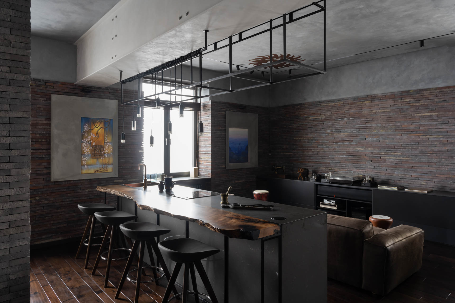
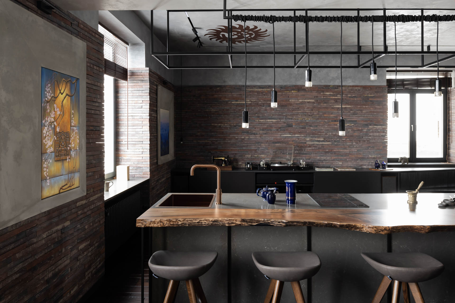
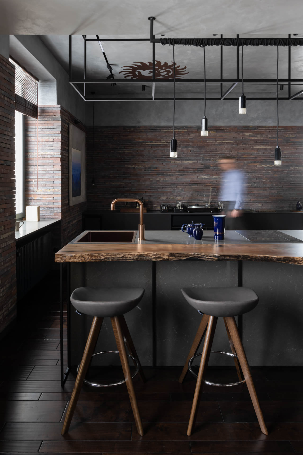
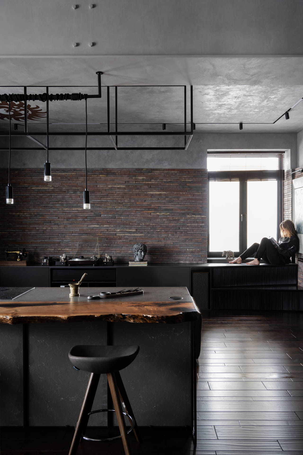
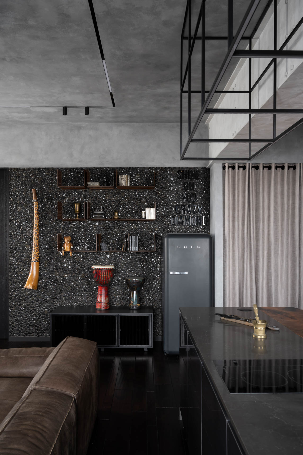
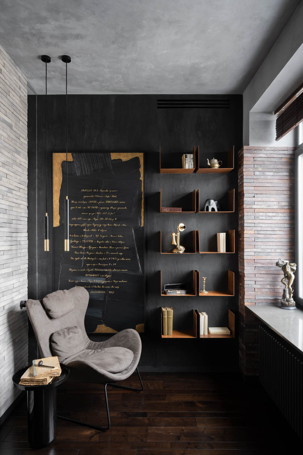
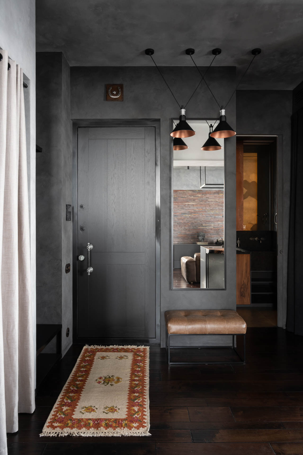
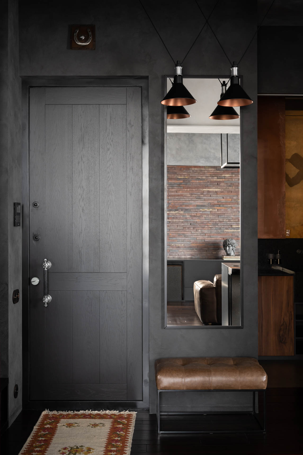
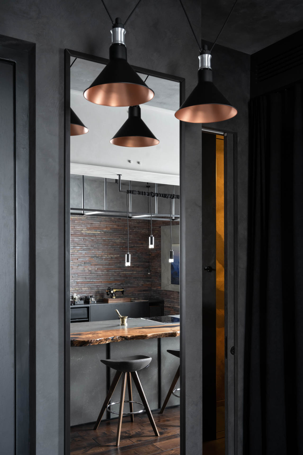
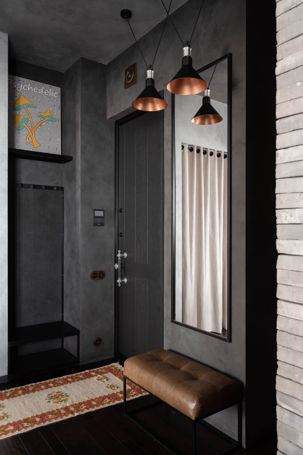
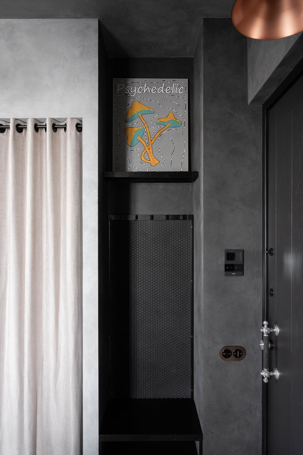
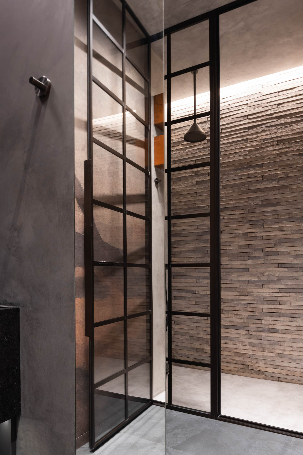
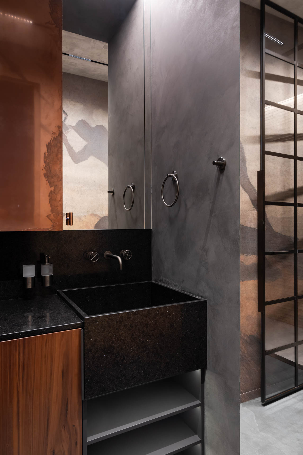
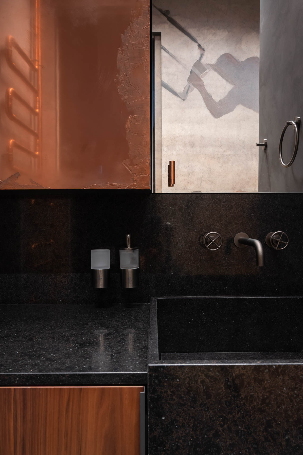
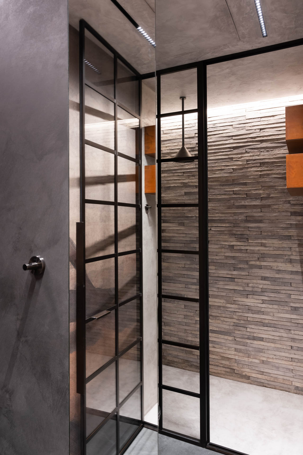
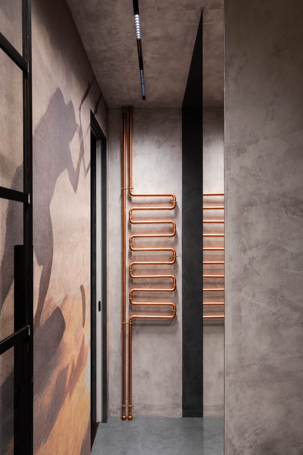
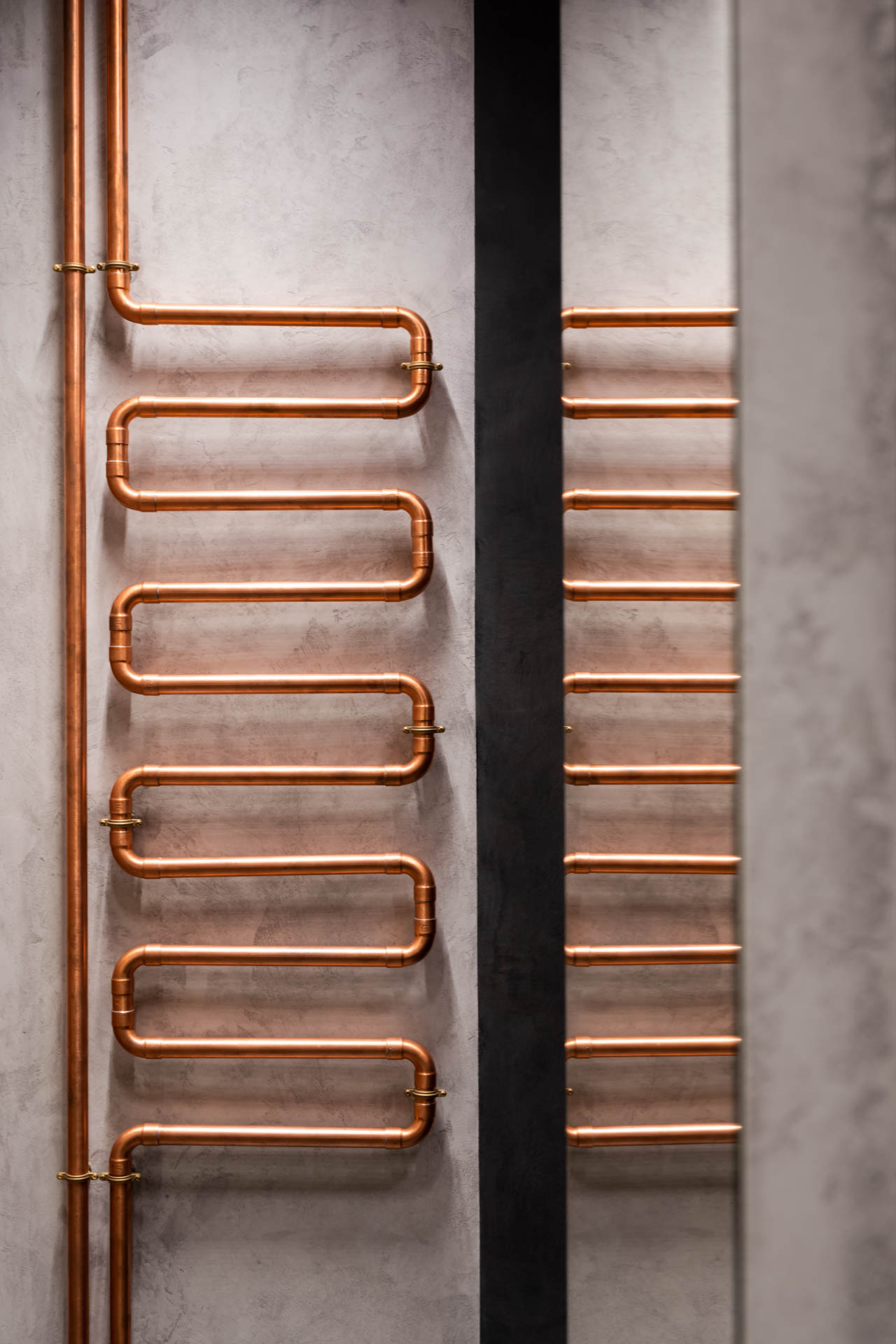
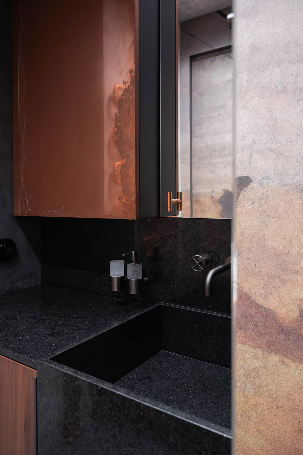
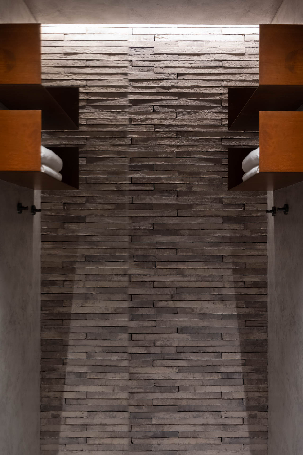
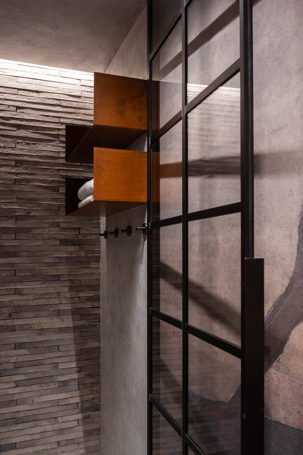
The extremely concentrated, dynamic, but at the same time deeply spiritual image of this compact apartment is a kind of counterweight to the views of the endless expanses of old Moscow, opening from all the view windows.
Once generals lived here, but now the interiors have become a place for a short rest and a place for meetings. They have become a space of peace, a space for interaction with one's own inner world, and have become a territory for searching for new thoughts and inspiration.
The predominantly dark color scheme of the finish is complemented by a variety of textures, textures, materials, details and individual elements, each piece of decor is filled with internal meanings and is strictly in its designated place. Like an ancient carved casket, the abundance of rich details adds up to a single harmonious picture.
The semantic and aesthetic core of the interior is the living room. This is an open, spacious and extremely high-status multifunctional space. Opening grandly right from the front door, it is designed to surprise and demonstrate itself in the most advantageous view angles, while hiding private areas that should remain in the shadows in relation to the dominants. So we are greeted by a central passage to the outdoor terrace and a view of the voluminous sofa area, which, like the kitchen island, is oriented to a massive pedestal with an acoustic installation. In the distance there are areas with bookshelves and a private cozy reading area.
All the necessary kitchen functionality is completely hidden in the island, combined with the bar area. Large and roomy, it has become part of the interior, collecting and organizing the entire living room space around itself.
The bedroom is located in a small but very bright room. The sleeping area is filled with warm colors of wood, oxidized metal, embroidered fabrics and soft felt panels that create aesthetic and acoustic comfort in the room.
The bathroom is as concise and functional as possible. The accent areas of the walls are revealed by textured decorative surfaces, the background for which is a single concrete surface of the ceiling and walls.
Thus, precisely due to the fact that the apartment is not a permanent place of long-term residence, the interior of this apartment was able to combine many objects, materials, zones, functions and emotions, synthesizing them into a single space for delight.
| Project start | 2018 |
|---|---|
| Сonstruction completion | 2020 |
| Location | Moscow |
| Area | 55 sq.m. |
| Project team | Alexander Salov, Tatiana Osetskaya, Tatiana Yudina |
| Photographer | Ilya Ivanov |