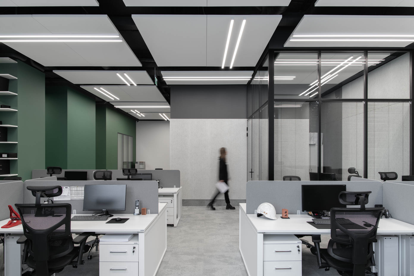
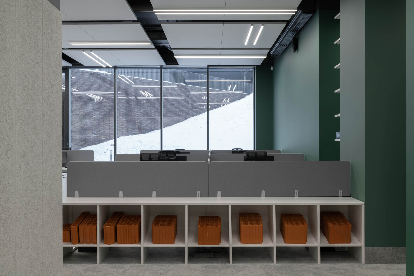
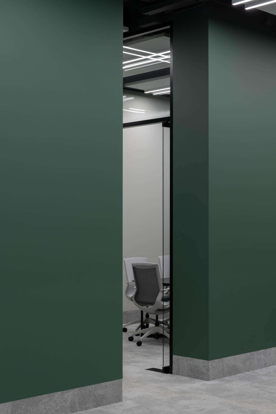
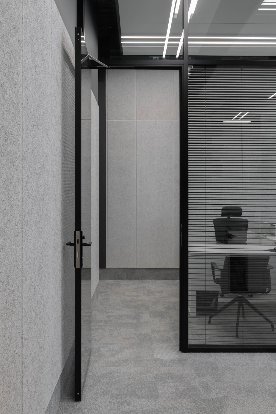
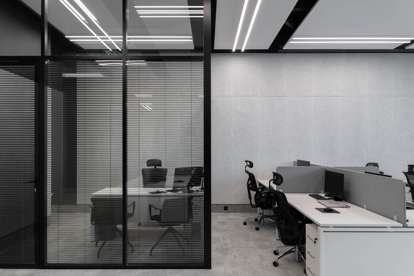
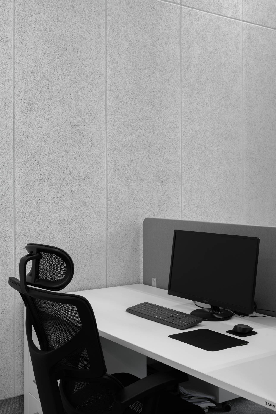
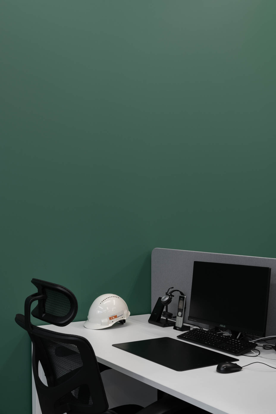
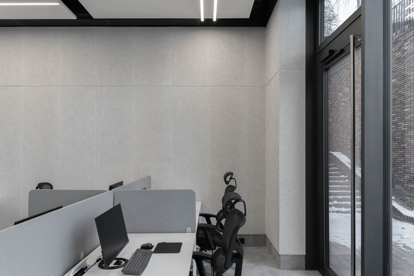
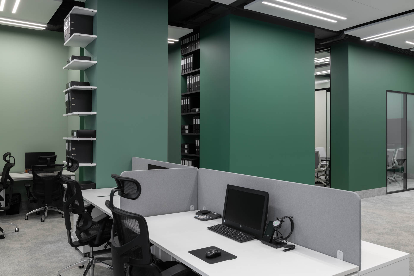
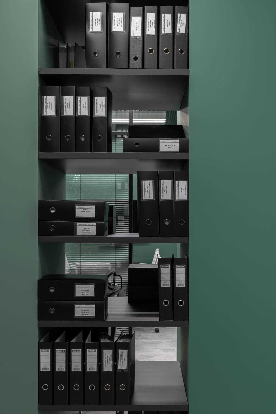
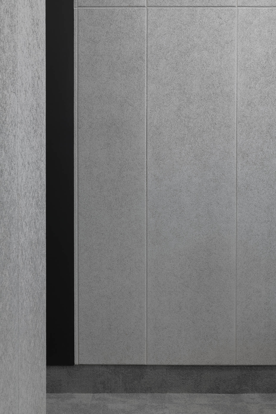
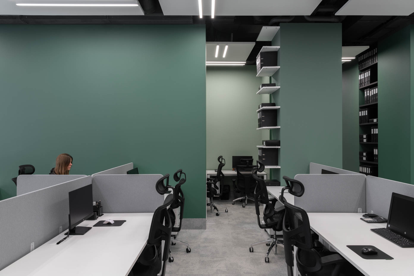
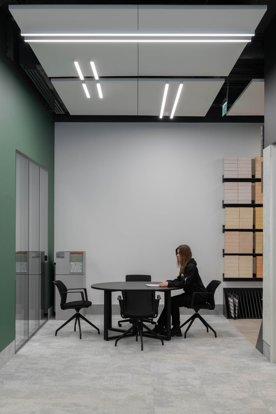
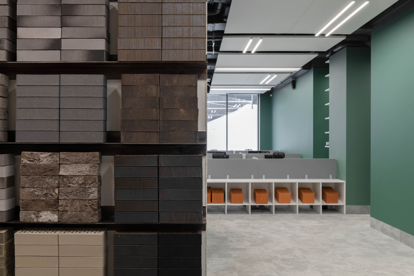
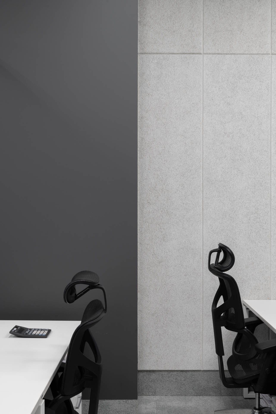
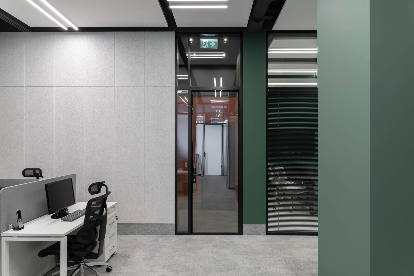
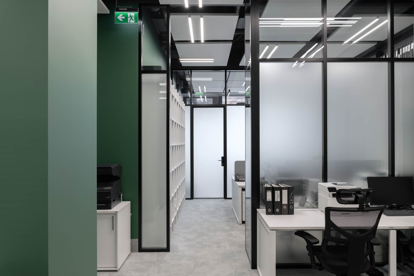
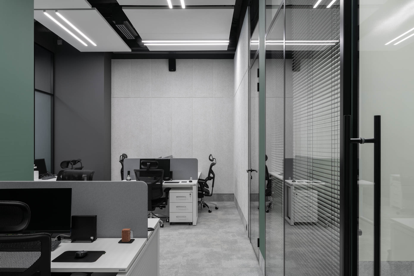
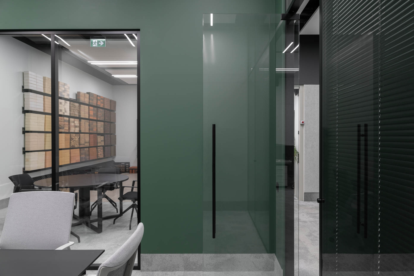
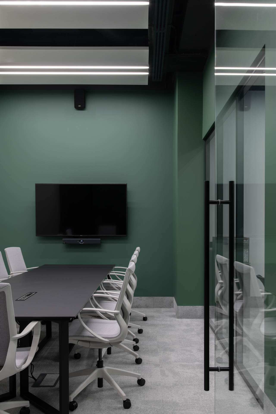
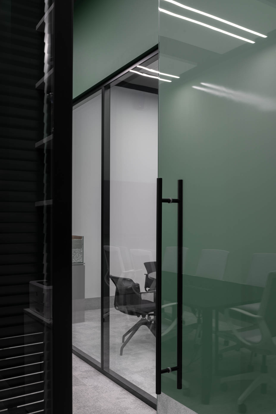
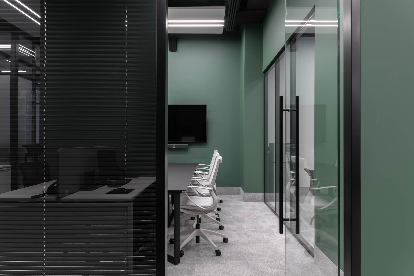
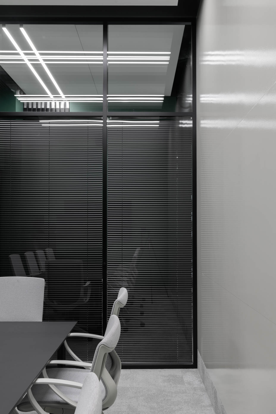
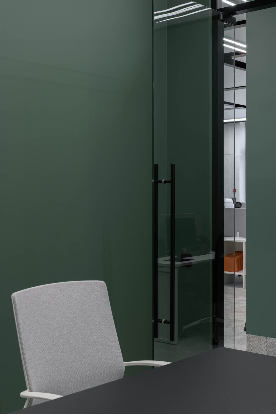
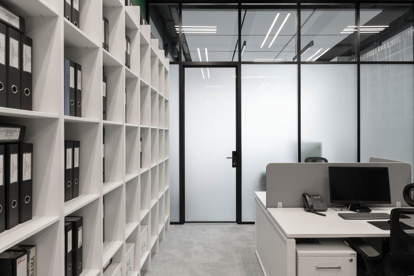
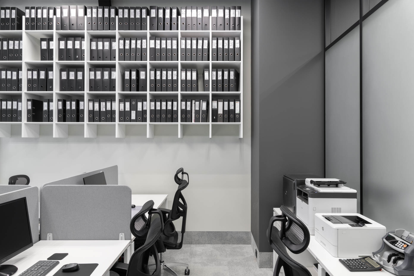
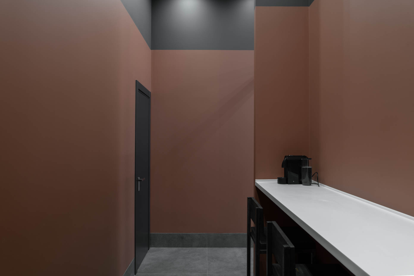
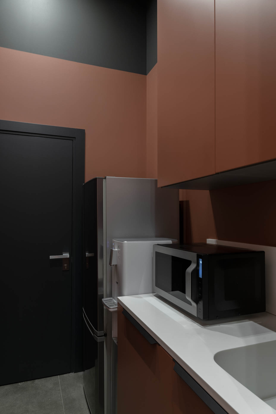
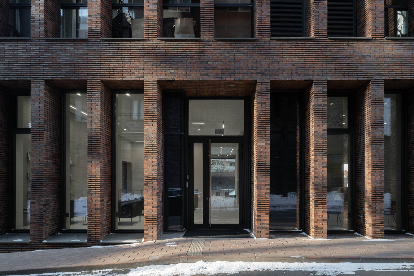
The light, calm, soft image of the interior solution is dictated by the desire to create a harmonious working environment for a fairly noisy team of employees, whose daily rhythm is filled with dozens of phone calls, hundreds of sales and frequent movements between different departments of the company. And it was this effect of the stock exchange that required to be balanced by a comfortable environment.
The workspace is filled with neutral elements: transparent partitions, neutral gray and almost white shades in the decoration and furniture. These permeable spaces practically dissolve around the perimeter of the office, forming a calm light background. And in contrast to it, the whole picture of the interior gathers— the central core of a deep green color. The walls are painted along the edges in six green grassy shades, which differ in temperature and create a composition that feels close to the color palette of the forest.
It is a fairly utilitarian space, the approach to decoration was designed to create an expressive image in the interior, using mostly basic and cost-effective finishing elements. Using simple functional elements, it was possible to obtain a conceptual and concise decorative effect with powerful accents and a light ambient background.
Soft floors that look like concrete are carpet tiles that absorb sound. White acoustic panels with an active texture of wood shavings fibers were used on the walls, which enhances the effect of naturalness and naturalness. Rectangular acoustic "islands" and linear overhead grids form a rhythmic system, turning the utilitarian solution of the ceiling into an independent detail of the overall architecture of the space.
Much attention was paid to acoustic and light comfort. In order to illuminate the workplaces of employees well, lamps with a high color rendering index were used in the interior. Acoustic islands on ceilings, wall panels, flooring and even desktop dividers are responsible for noise reduction of sound reflections in space.
As a result, the office space, which was originally conceived as exclusively utilitarian, was able to find its own image, united by the internal philosophy and methods of building its individual elements, which ultimately made it not just an aesthetically comfortable area, but part of the new image of the company and manifested its values by expressing them in space.
| Project start | 2021 |
|---|---|
| Сonstruction completion | 2022 |
| Location | Moscow |
| Area | 230 sq.m. |
| Project team | Alexander Salov, Tatiana Osetskaya, Tatiana Yudina, Anastasia Tryapichnikova, Ulyana Osipova, Karina Aydarova, Arina Didenko |
| Photographer | Daniil Annenkov |