Villa in the woods
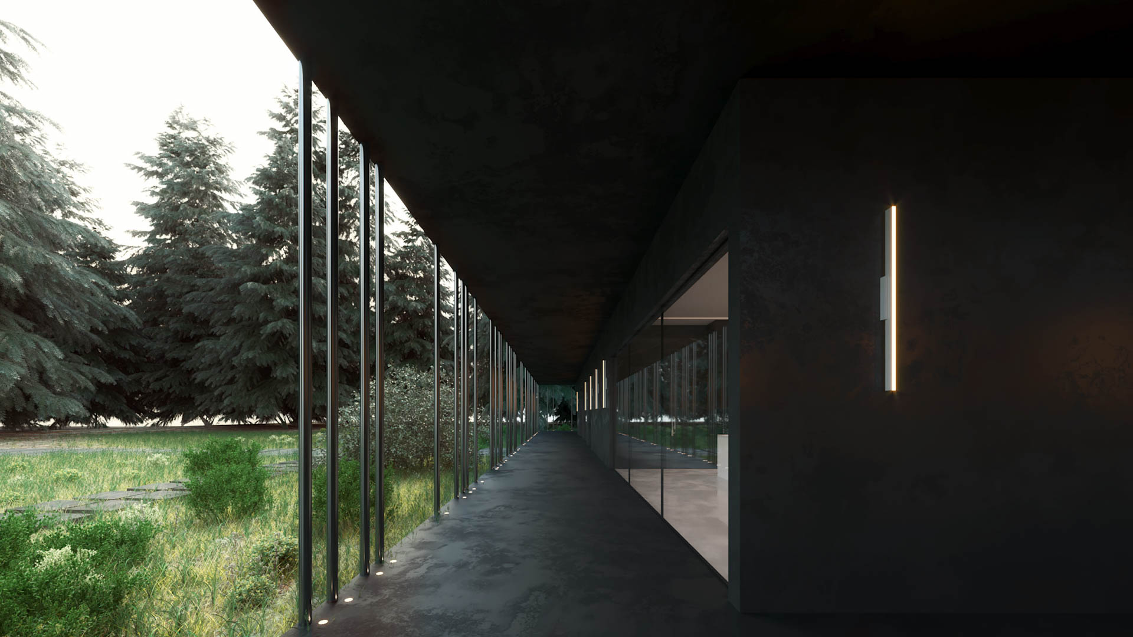
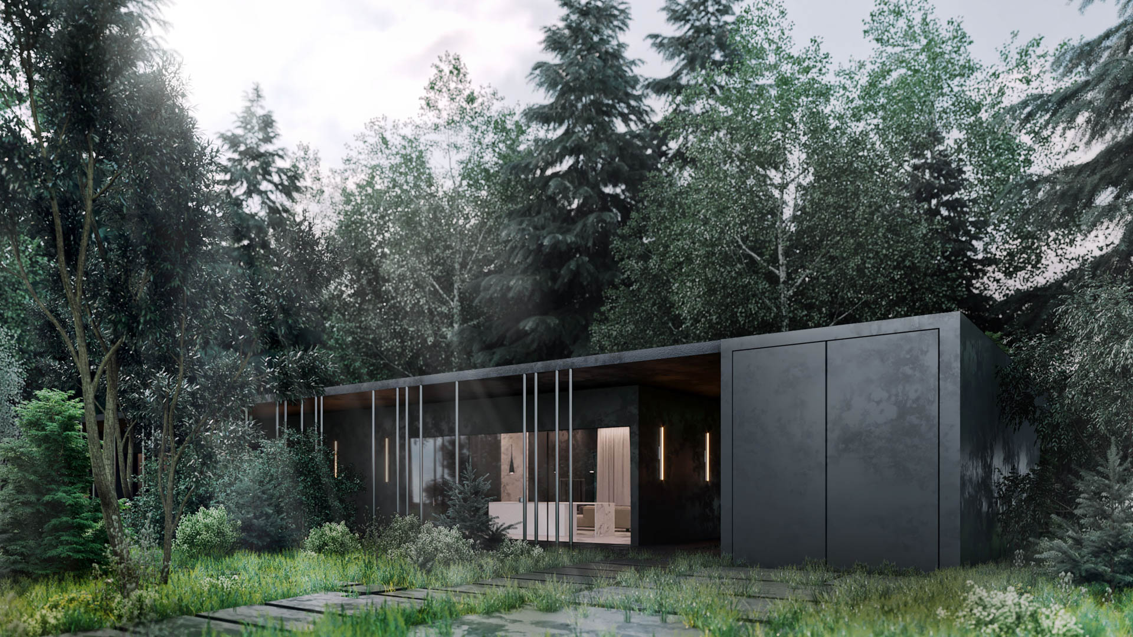
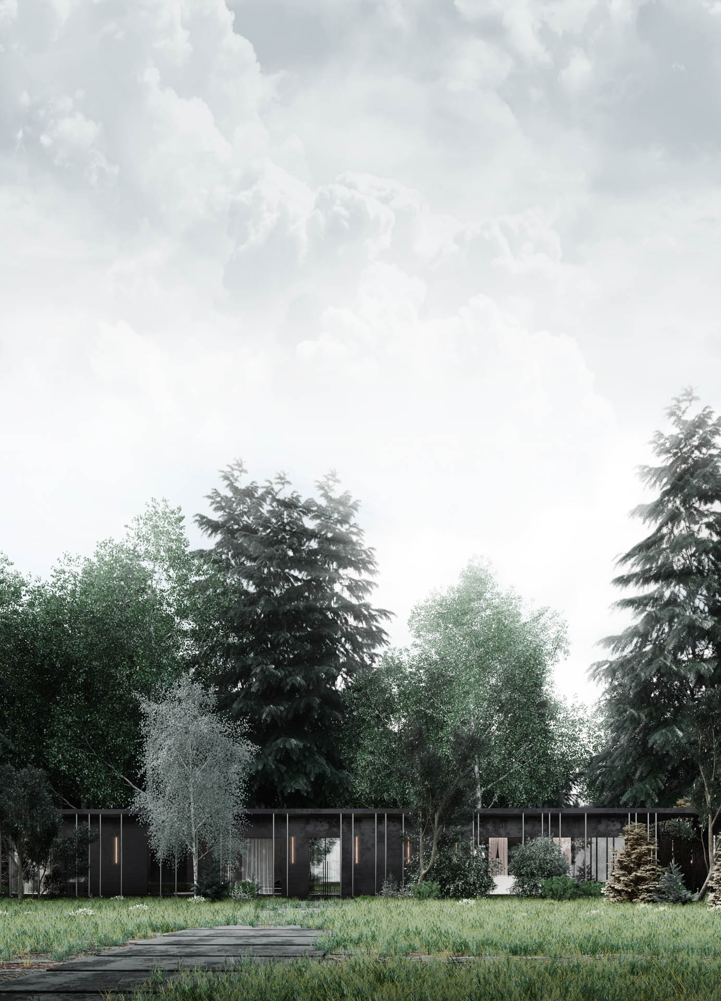
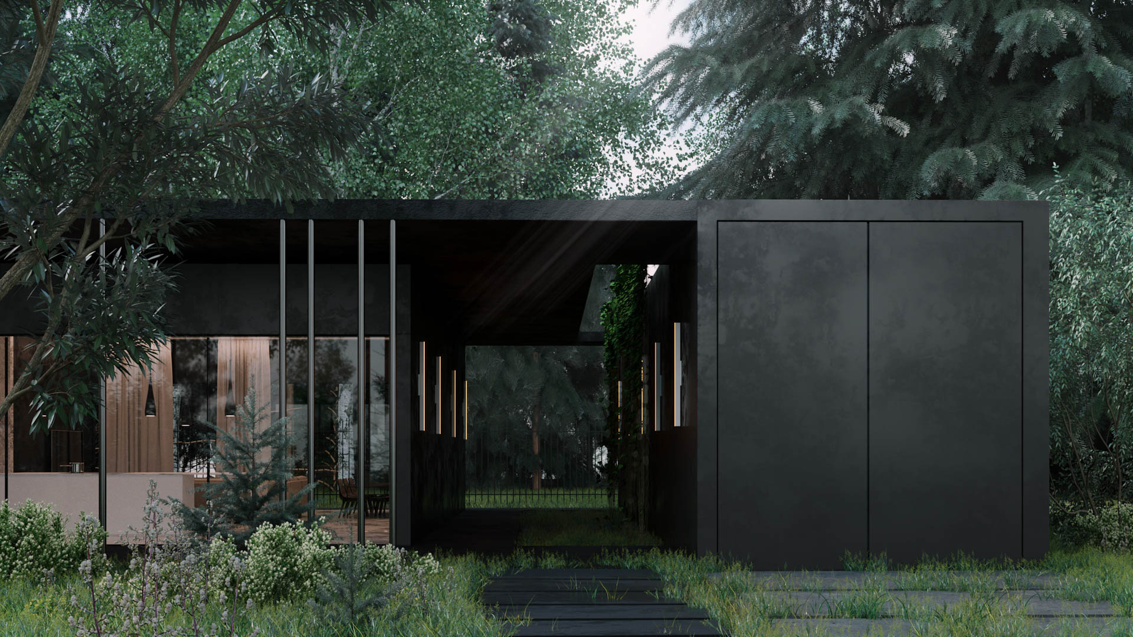
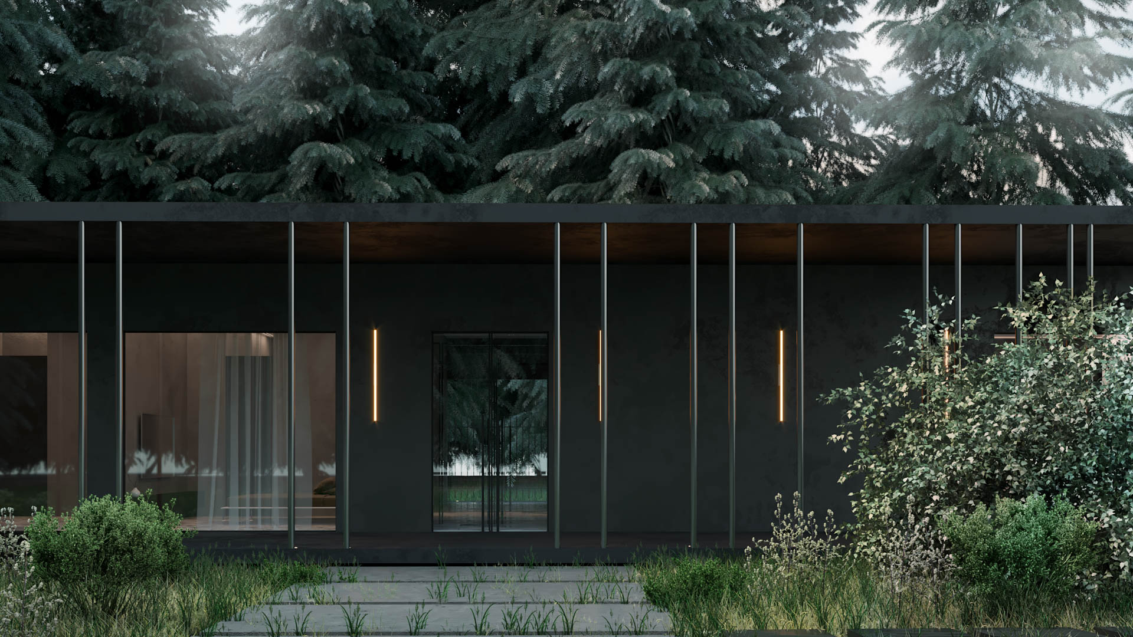
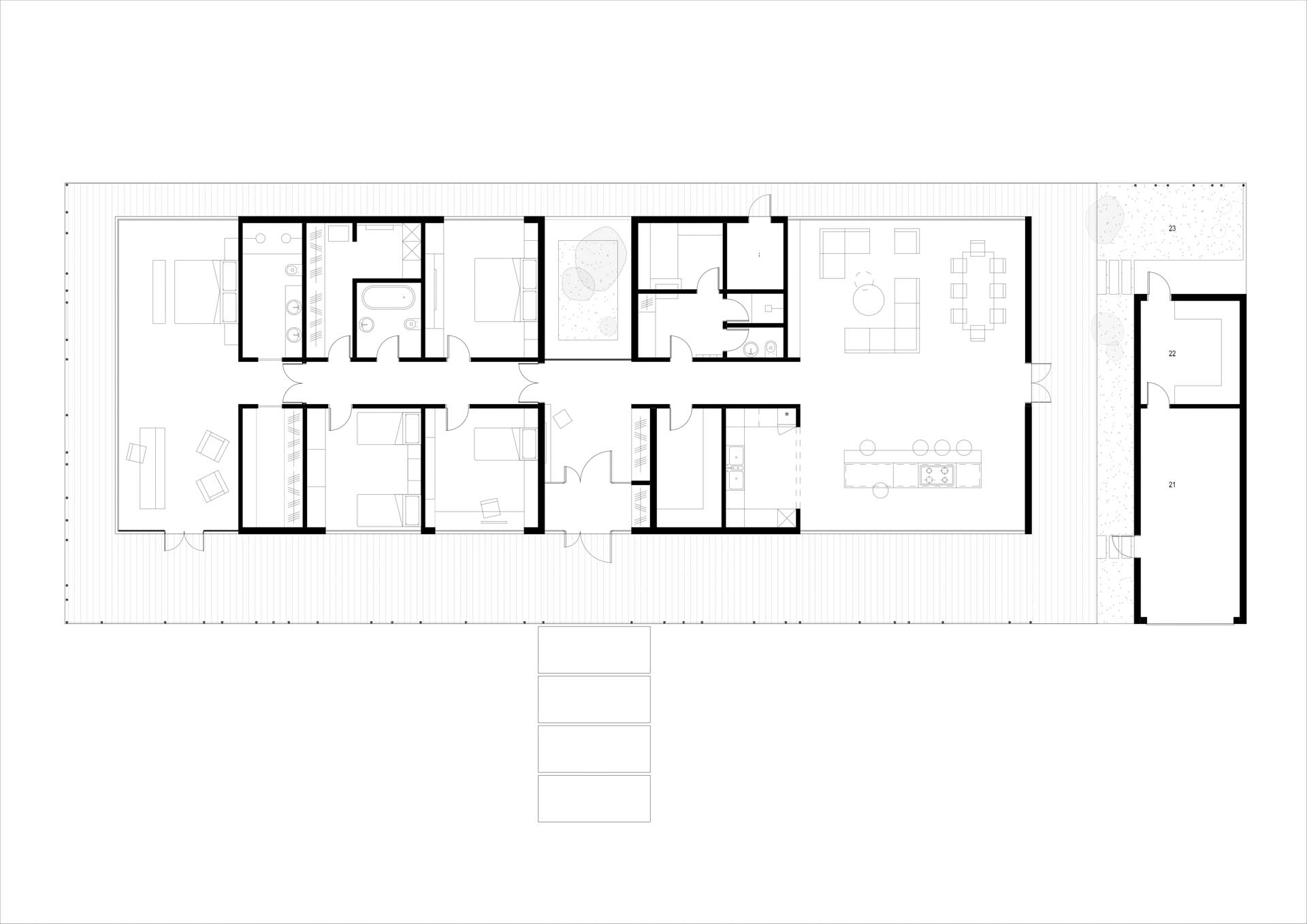
The architecture of the house is mainly determined by the uniqueness of the design site, located in an untouched forest. The main task was harmonious integration of the house into the natural context with the minimum damage to the forest fund, reducing the cutting of existing trees. The house has a laconic rectangular shape, consisting of two blocks, united by a terrace and a roof. A bypass gallery with a rhythm of thin elegant columns, a through
passage and panoramic windows create a feeling of lightness and permeability.
| Project start | 2020 |
|---|---|
| Location | Moscow region |
| Area | 300 м2 |
| Project team | Alexander Salov, Tatiana Osetskaya, Fedor Shemyakin, Anna Venichenko |
Next project