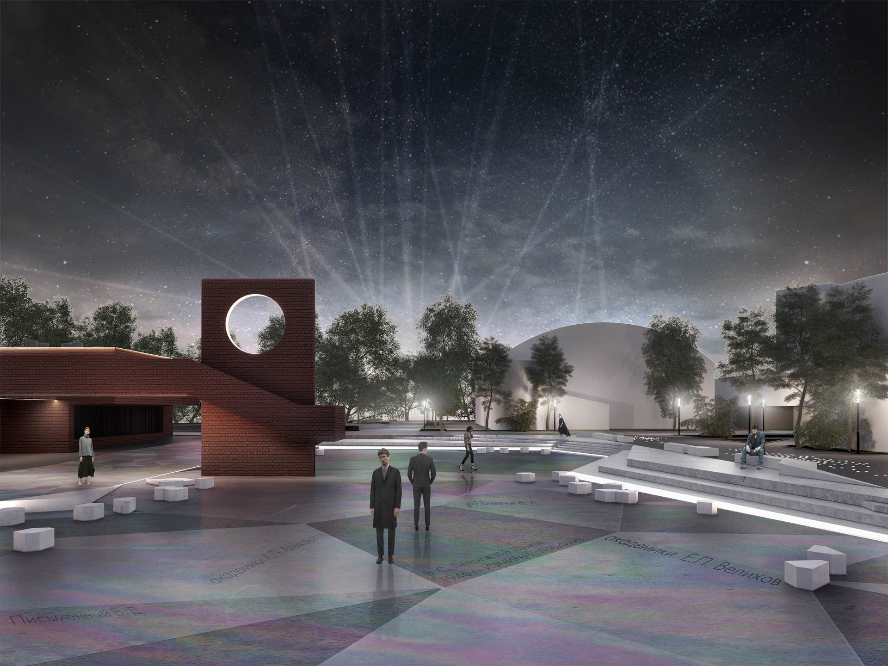
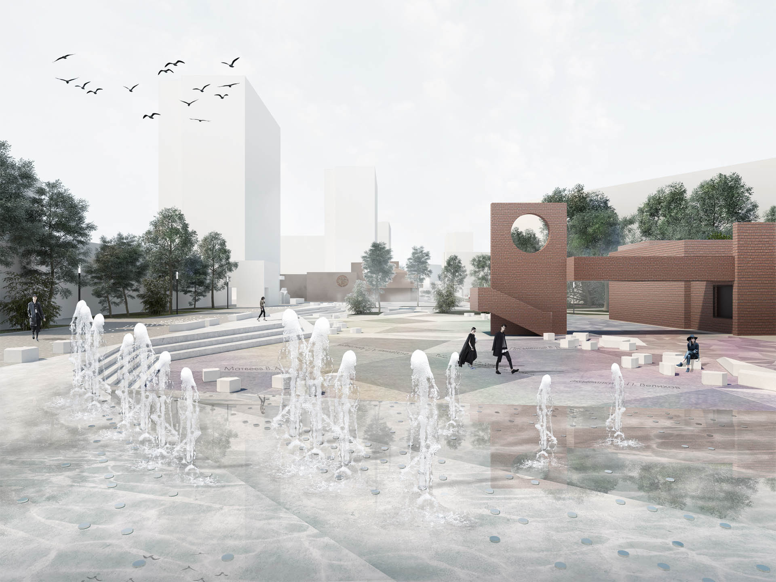
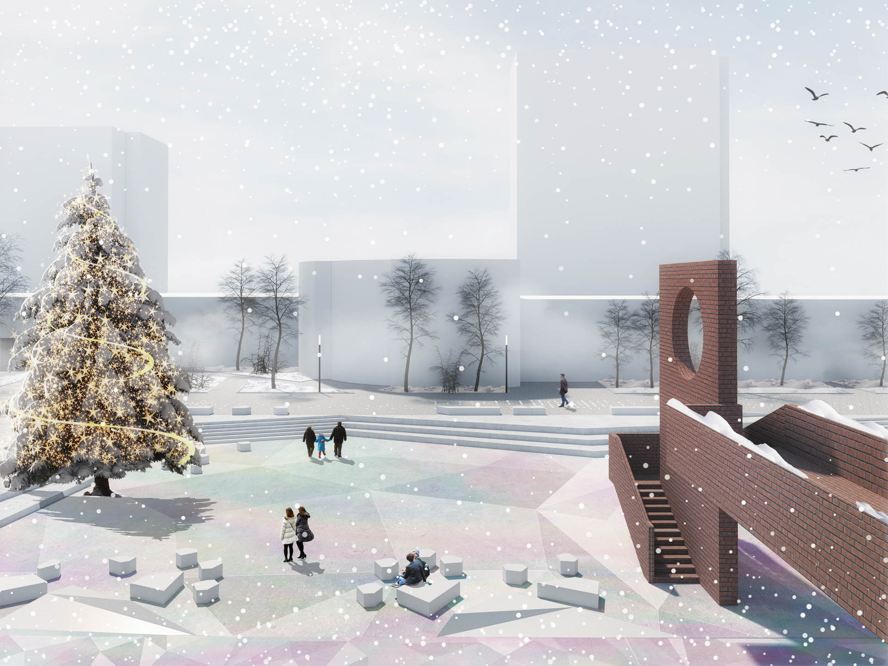
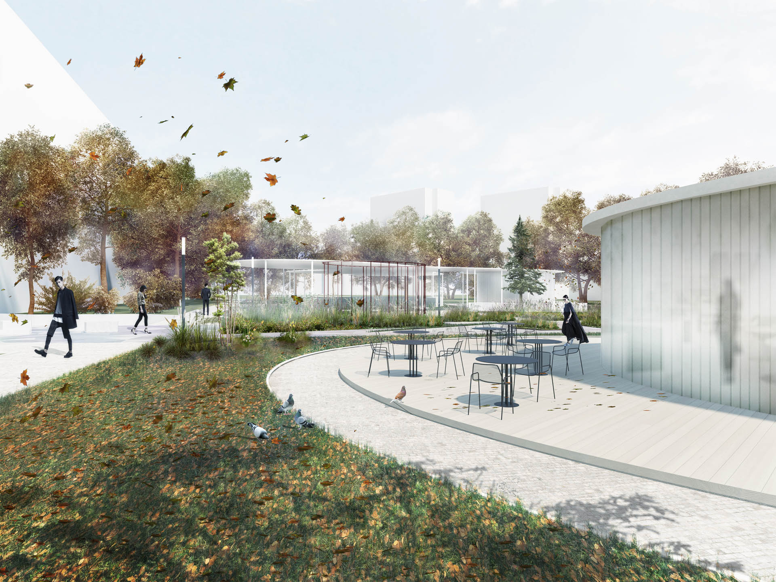
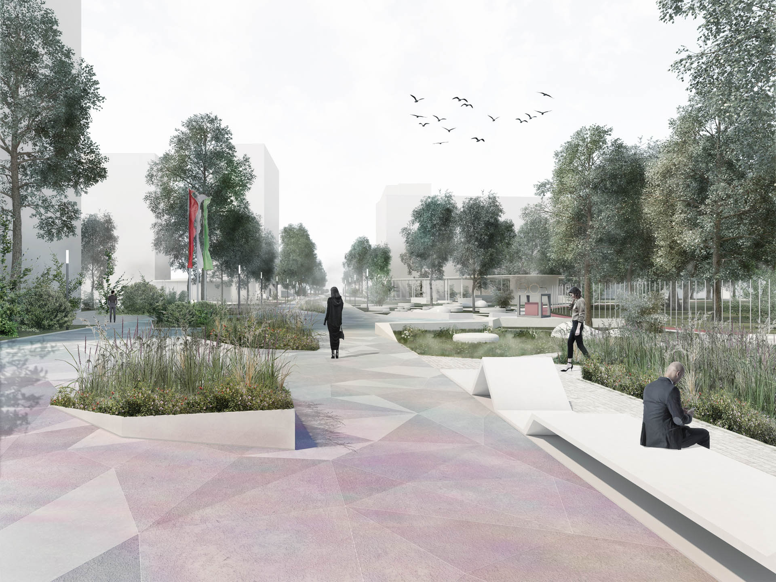
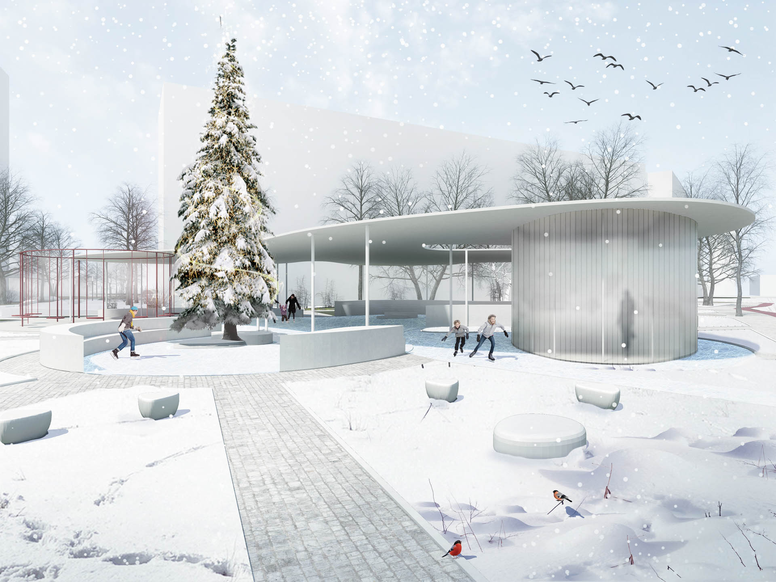
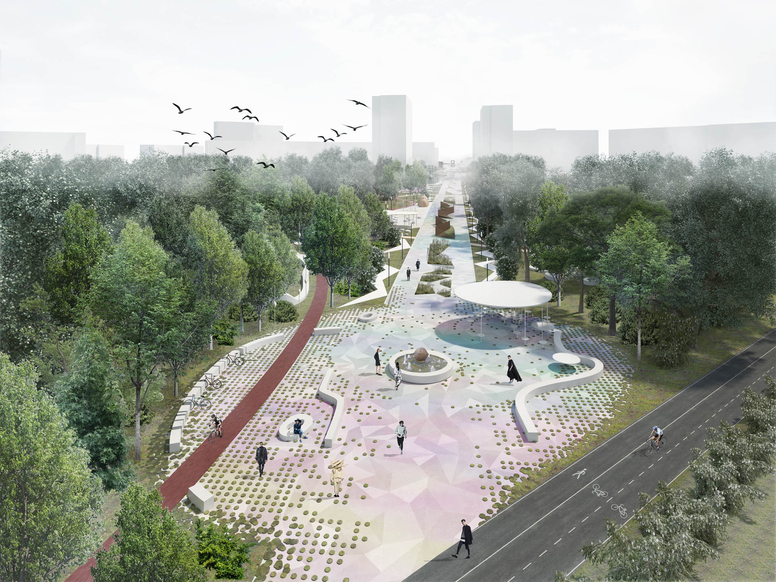
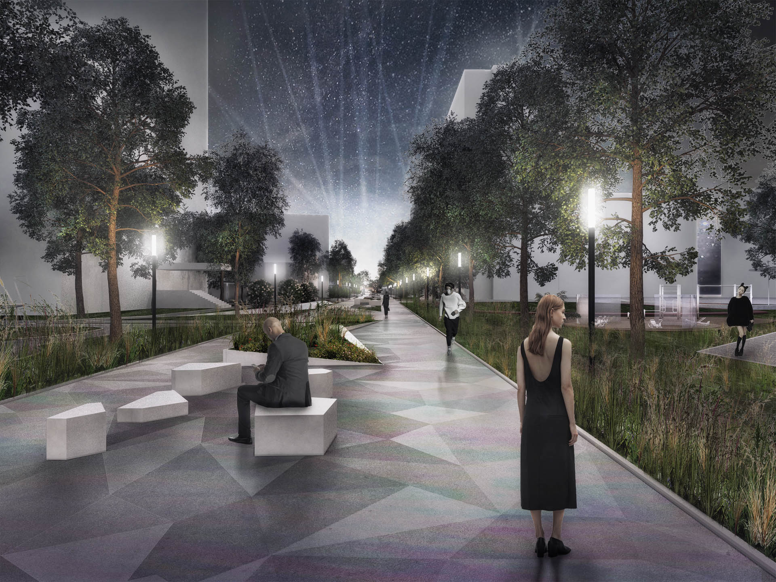
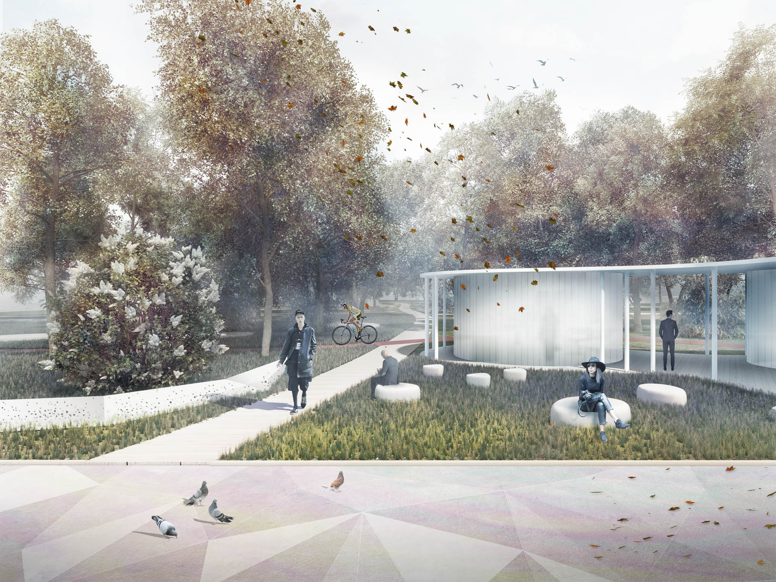
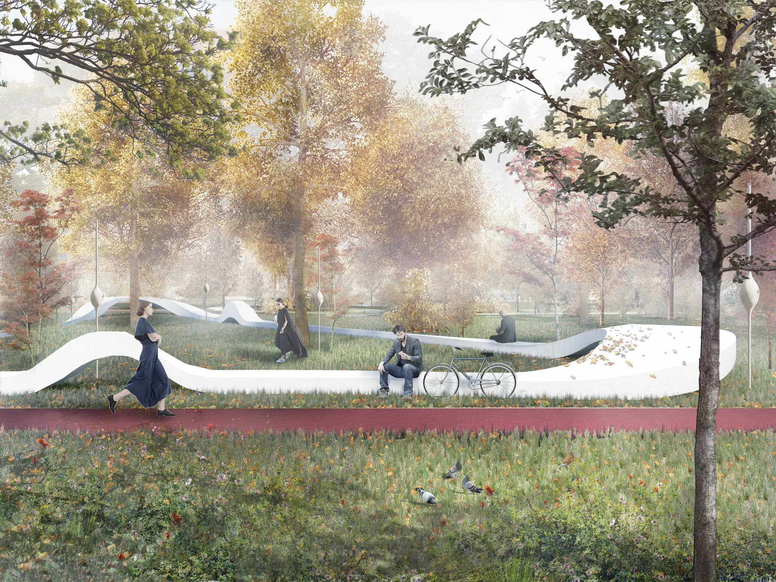
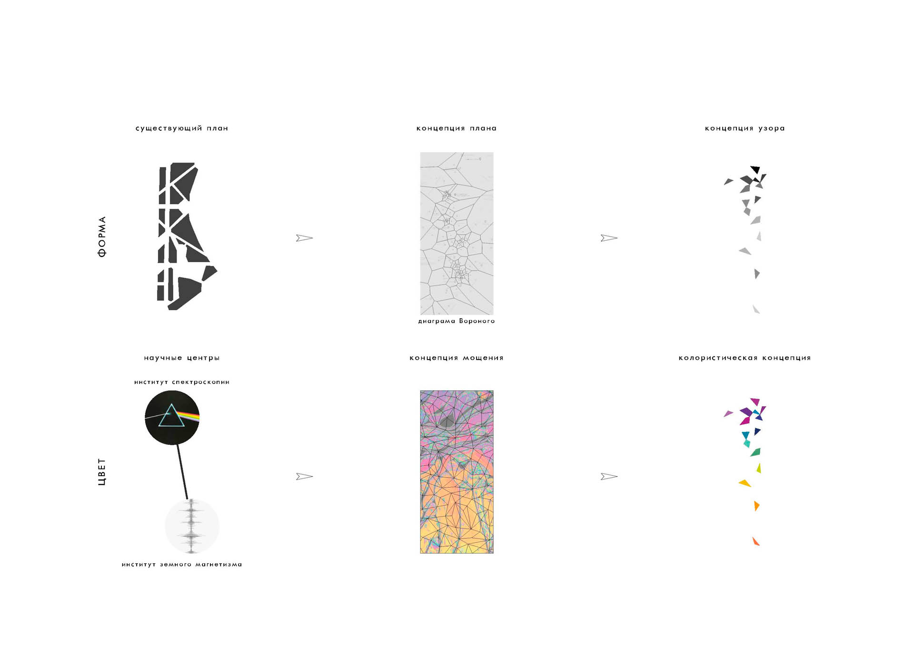
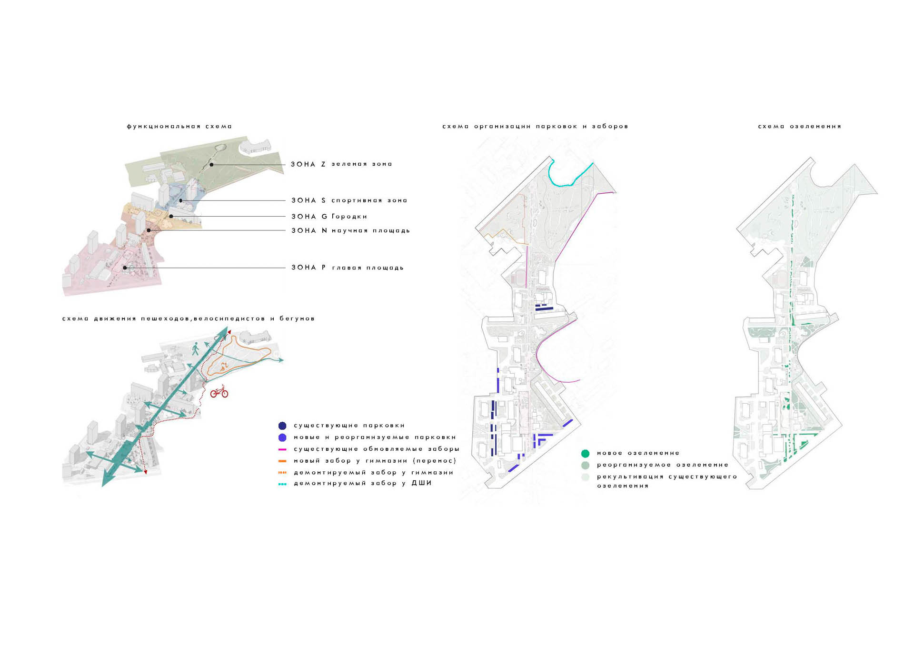
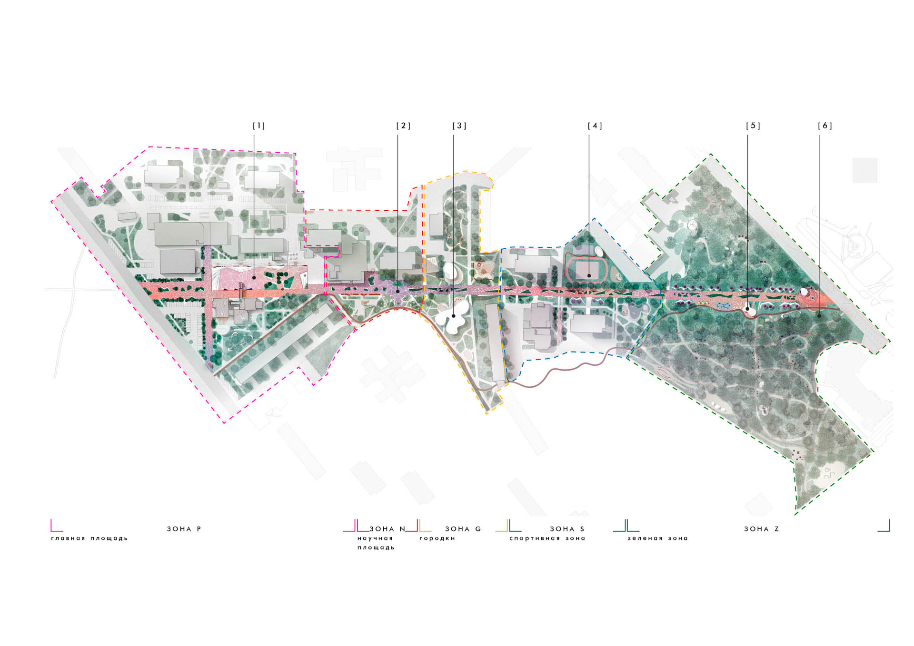
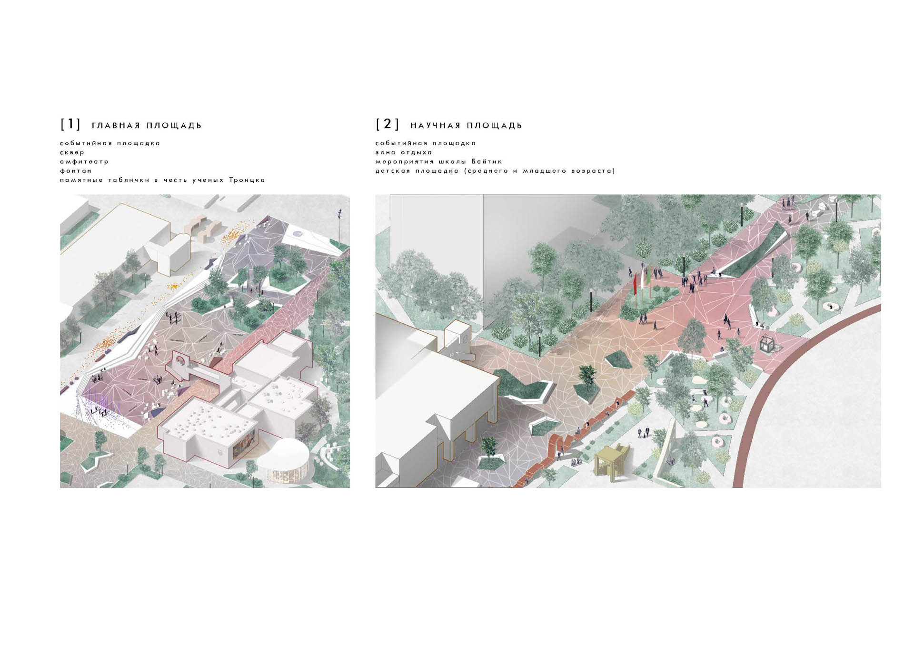
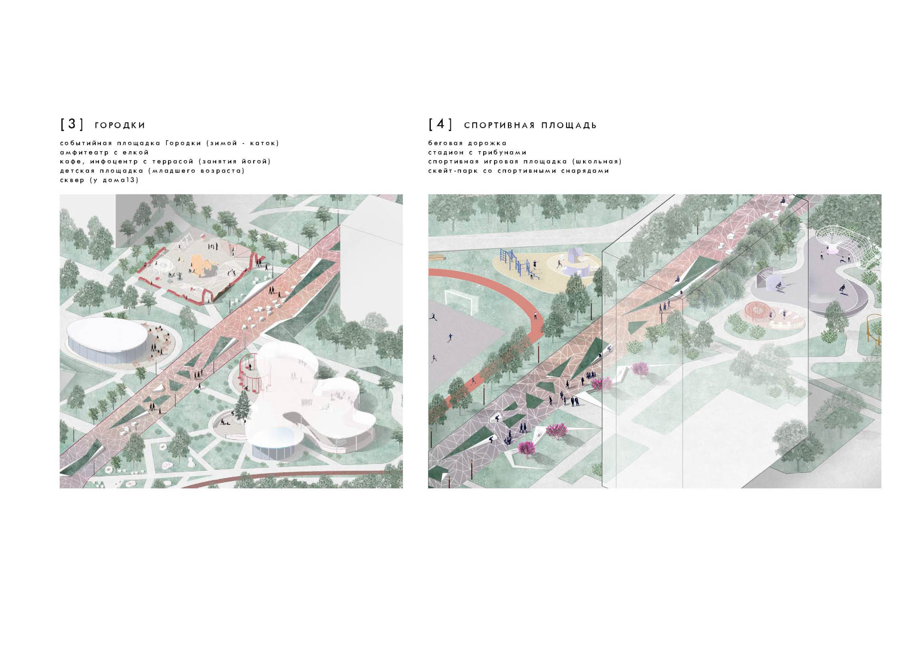
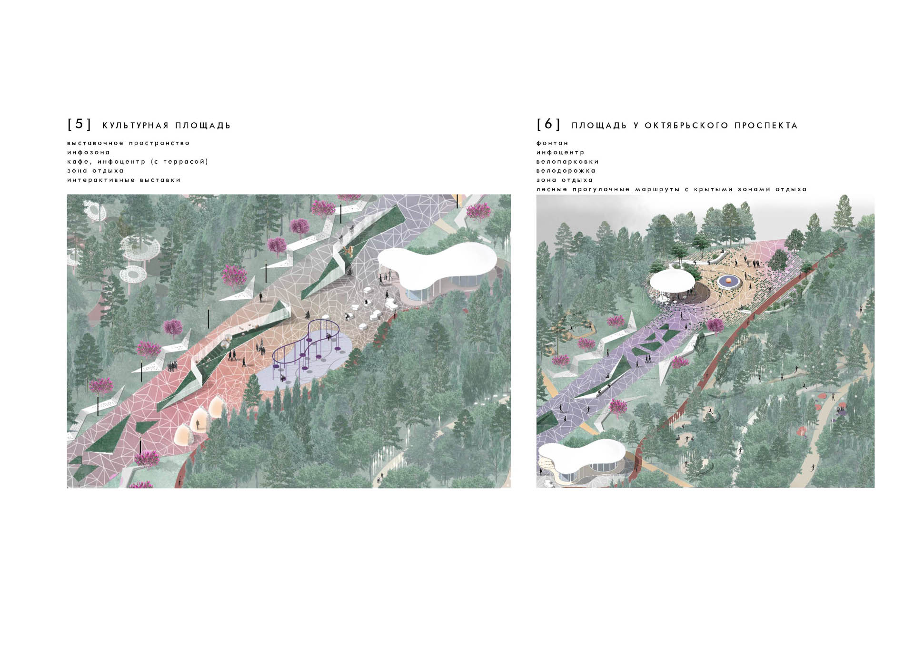
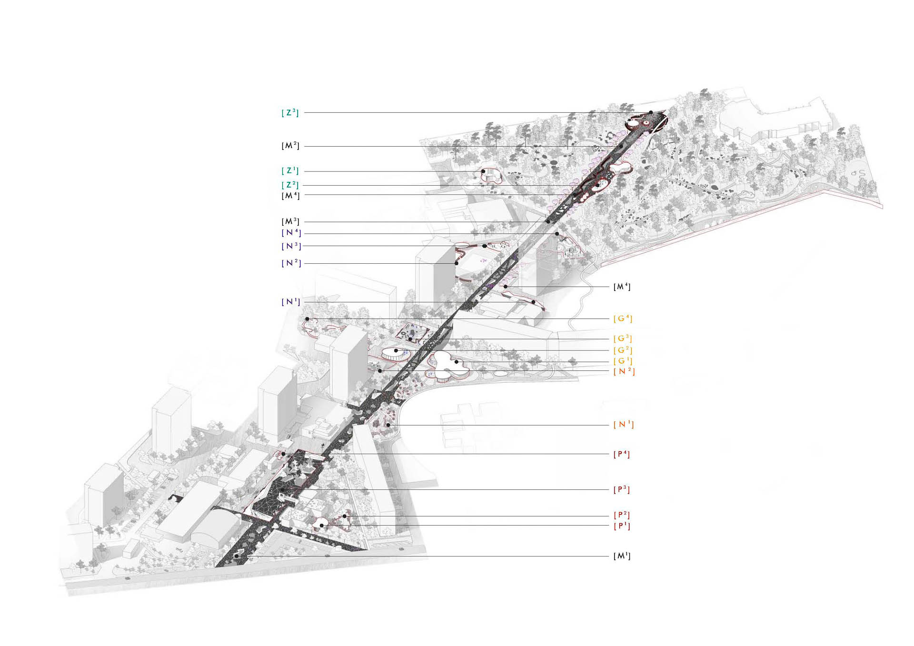
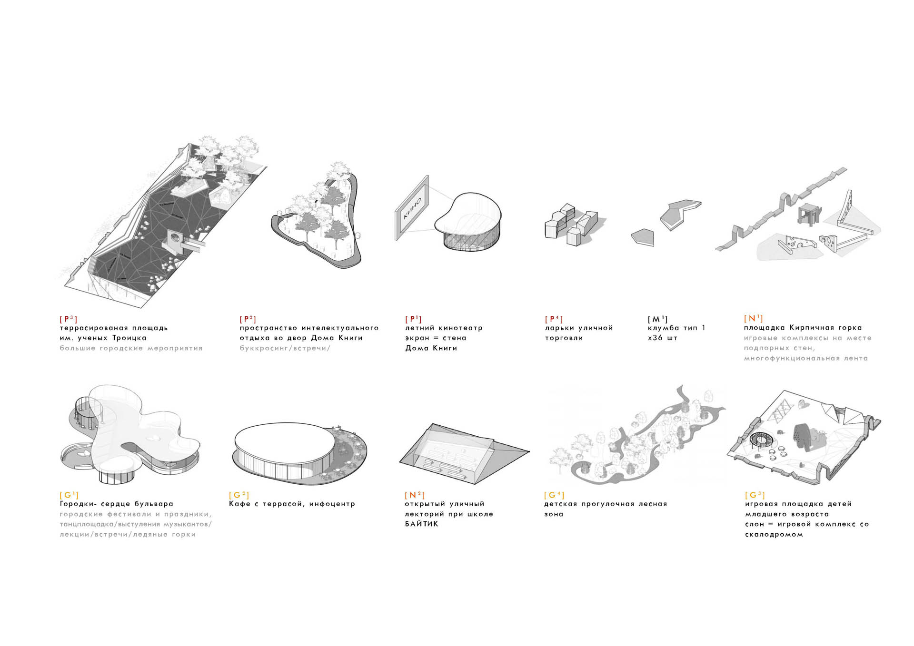
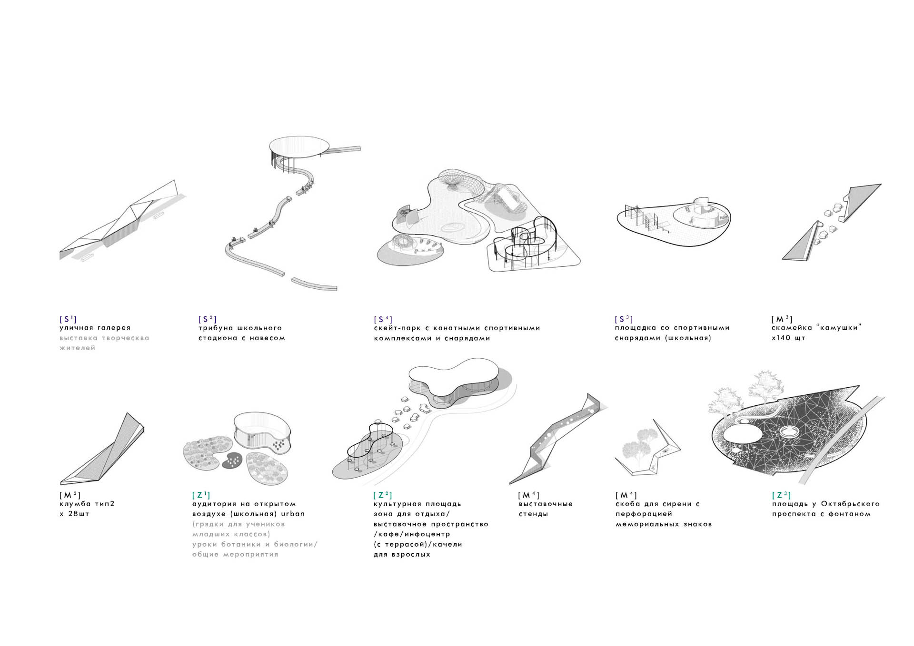
The concept of reconstruction of the central urban space represents the image of a bright, expressive, memorable, modern, multifunctional, recreational territory, transforming the iconic city boulevard into the event heart of Troitsk.
The linear, extended structure of the Lilac Boulevard ensemble stretches in the direction from Kaluga Highway to Oktyabrsky Avenue, connecting not only two transport arteries, but also large-scale green areas, and urban fabric with architectural objects from the time of the boulevard's foundation, and multidirectional networks of numerous capillaries of pedestrian paths that create a unique character of the aesthetics of the boulevard. The most important scientific centers of the city, institutes of spectroscopy and terrestrial magnetism are located on the polar sides of the central pedestrian axis, which together forms the cultural code of the urban fabric. And it is these iconic characteristics of the place described above that formed the basis for rethinking the concept of renovation of the boulevard's landscaping.
The spirit of the place.
The scientific spirit of the area was expressed in the reinterpretation of the characteristic pattern of paths, lawns and squares of the actual master plan, the elements of which tend to the aesthetics of multifaceted fractional fragments. The plastic of the new boulevard is based on a parametric grid created on the basis of the Voronogo1 algorithm (actively used in the practice of modern urban planning). The locations of the new functional zones, the position and shaping of the hotel MAFS, the network of paths and the iconic pulsating pattern of the paving of the central pedestrian alley were formed and combined by this single principle of a mathematical algorithm.
1 Voronoi's algorithm -a finite set of points S on a plane represents a partition of the plane in which each region of this partition forms a set of points closer to one of the elements of the set S than to any other element of the set
Being the heart of the boulevard, the aesthetics of the central alley personifies the wave nature of magnetism and the light spectrum, which is expressed in rainbow gradient streaks of paving color, plastically flowing from beginning to end throughout the alley. A single memorable style of central paving serves as a powerful spatial and semantic landmark of the park and forms an additional memorable symbol of the entire surrounding area.
Functional zoning
The functional structure of lilac Boulevard is formed by five macro zones:
1. The main square. It is the semantic core of the entire landscape and park complex Lilac Boulevard. The square consists of several independent internal locations: the entrance area (once scattered areas of landscaping along the facades of the shopping center were grouped into two ceremonial approaches to the central square, both from the side of the highway and from the bus stop. All vacant territories along the Central Street that are not involved in landscaping are reserved for guest parking. The dissonant commercial architecture on the periphery is “draped” with green spaces, making it a backdrop for the boulevard); The bookcrossing and summer cinema area (Books located behind the House, these functional elements transform unused spaces of the boulevard into a new attraction zone); The main square area (The central recreation space of citizens is made in the form of a terraced open square with places for recreation and memorial plaques of the names of researchers installed in the paving. Long steps running along the entire square serve as an amphitheater. One of the iconic elements of this location is a dry pedestrian fountain, which in winter turns into a platform for a festive Christmas tree. The main square has been redeveloped taking into account the need for space for large citywide celebrations and festivals, the installation of a stage for festive events. The zone is endowed with various lighting elements, including a light installation from a variety of ground lamps built into the paving. In the central part of the square, a valuable piece of free-standing landscaping has been preserved, which serves as a place of rest in hot weather and a backdrop for scenic areas during city holidays); The main square is closed by a trade and fairs zone (a free, open area, supplemented by light stationary pavilions).
2. The area of the scientific square. Bypassing the building of the shopping gallery, the boulevard narrows in the direction of the Brick Hill playground, which has been supplemented with new functional game elements, forming a more diverse, modern character, and the plasticity and arrangement of new forms will create the effect of a secluded territory. Located next to the slide, the monument to the Junior Researcher becomes the central art object of the entire zone, and the system of paths, lawns and benches unites all these elements into a single point of attraction. The scientific spirit of the zone is emphasized by the revealed front entrance to the BAITIK school and complemented by the nearby outdoor lecture hall.
3. The Area of Towns. Due to the abundance of functional elements and the presence of open spaces, this area has acquired the character of another large park area. The completely reconstructed shopping pavilion becomes a modern shopping area and a cafeteria with an outdoor terrace. The terrace offers a panoramic view of the reconstructed area of Gorodki, which has acquired a canopy, its own summer pavilion, a developed system of benches and an amphitheater (in winter, the Towns become a city skating rink). Another important element of the entire zone is the developed children's play spaces. Children's multifunctional playground Elephant, turning into a secluded children's walking forest area.
4. Sports area. The nearby school stadium acquires running tracks, a sports work-out area, a system of curved two-sided stands and street pavilions and becomes publicly accessible during non-medical hours. On the opposite side of the boulevard there is a professional skate park, complemented by a series of spatial multifunctional modern sports complexes. In the space of the passage between the buildings, using the previously established private environment, a spectacular street gallery appeared to exhibit the creativity of the residents of the district.
5. Green zone. The most private part of the boulevard, surrounded by forests, recreational functions, walking and jogging paths, forest recreation areas with rain shelters, pavilions and playgrounds with swings, dog walking areas, bird feeding areas, panda park and art park area along the once dissonant fence are concentrated in this zone. The gymnasium's woodland area is included in the design boundary and is accessible to all visitors to the boulevard at any time. The Oktyabrsky Prospekt Square is located in the green zone, from where the cycling routes and the gallery of the open vernissage originate.
Elements of landscaping.
The most important element of the new infrastructure of the boulevard is a flexible system of basic small architectural forms of improvement of the central alley. Consisting of a typology of multifunctional flowerpots and tubs (a set of functions: flowerbed\bench\architectural form\navigation element \exposition surface), this system identifies the main spine of the boulevard and fills it with various additional functions, characteristics and properties.
The central alley originates from the Central Street, filling with large free-standing planters for trees with benches integrated into them. Developing along the central square, the system of shops takes an enlarged elongated shape, becoming amphitheaters and only along the facade of the House of Books locally crumbles into a series of single benches. Continuing along the facade of the shopping gallery, the alley improvement system takes on a more concentrated look and becomes free-standing flower beds with tall meadow grasses and benches. Continuing in the areas of Towns and Sports zones, flowerbeds dynamically pulsate, adapting to the characteristics of the environment and manifest themselves in small forms in places where alleys are blocked by side paths, and in extended areas they take the form of long polygonal forms equipped with benches and herbaceous flower beds. In the final forest zone, the landscaping elements become the longest, allowing large groups of vacationers to mix on the built-in benches. Landscaping takes the functions of a vernissage with the possibility of hanging on the high side surfaces of tubs. Individual recreation areas on the peripheral sections of the boulevard have quieter, simpler and smaller forms subordinate to the main route along the main axis.
Green spaces and grass covers are also concentrated on the main alley, becoming the most lush, tall and diverse in tubs and turning into low lawn grasses on all other squares.
The most valuable and iconic element of the decorative landscaping of Lilac Boulevard are lilacs (actual). Delicately identifying and emphasizing their status, spatial elements of landscaping appear around them with memorial plaques applied by the method of through perforation.
The lighting of the boulevard is formed by various groups of lighting equipment. The main illumination is assumed by extremely laconic LED lighting poles running with a chaotic step along the entire territory. Additional decorative lighting elements are various lights in the benches of recreation areas, architectural lighting of facades, local lighting of landscaping and illumination of lilacs. Scenic and dynamic illumination of the boulevard are installations of lamps built into the paving (on two entrance squares of the boulevard) and groups of free-standing lamps in the “reeds" in the Forest zone.
| Project start | 2020 |
|---|---|
| Location | Troitsk, Sireneviy blvrd |
| Area | 113 000 sq.m. |
| Project team | Alexander Salov, Tatiana Osetskaya, Ekaterina Pirojkova |