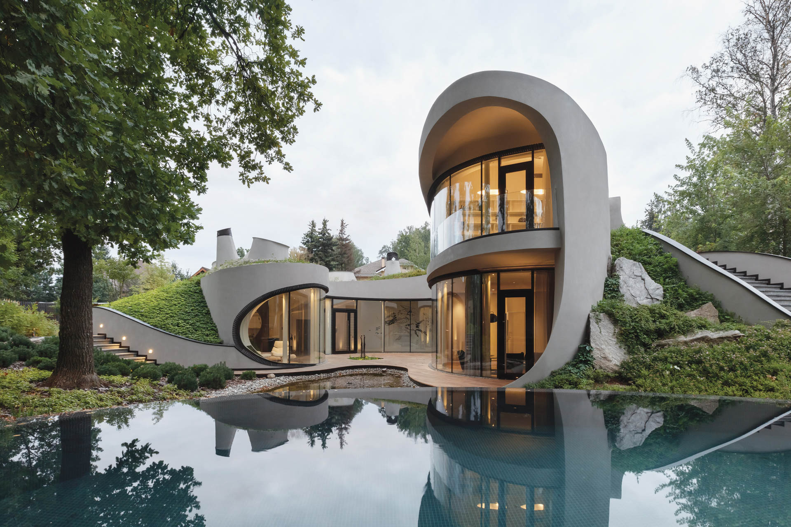
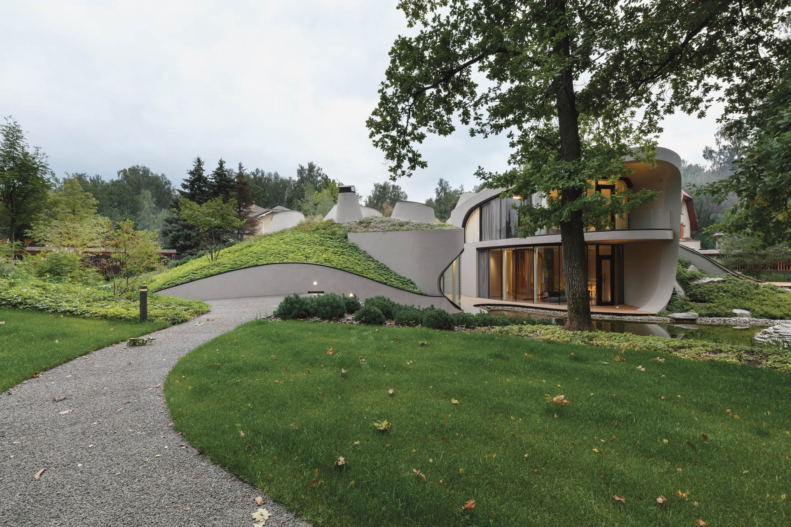
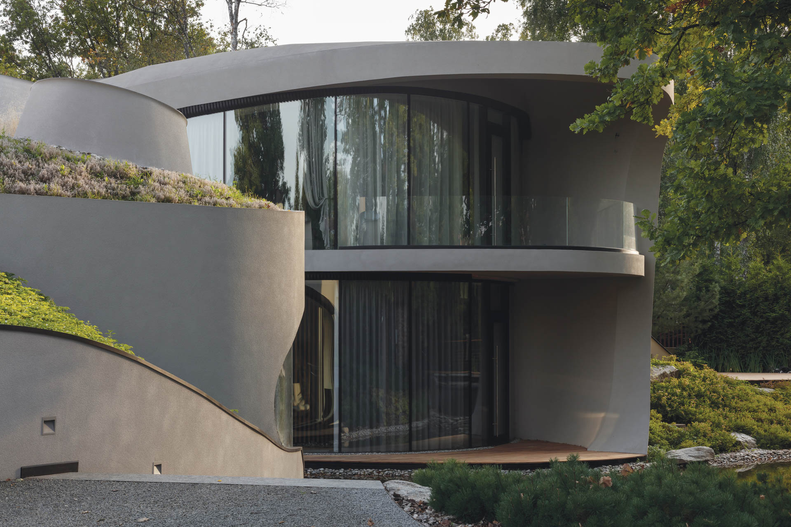
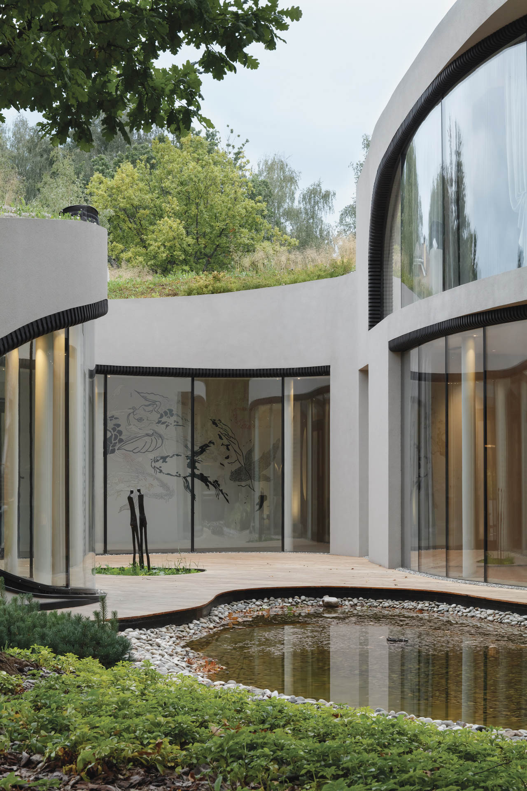
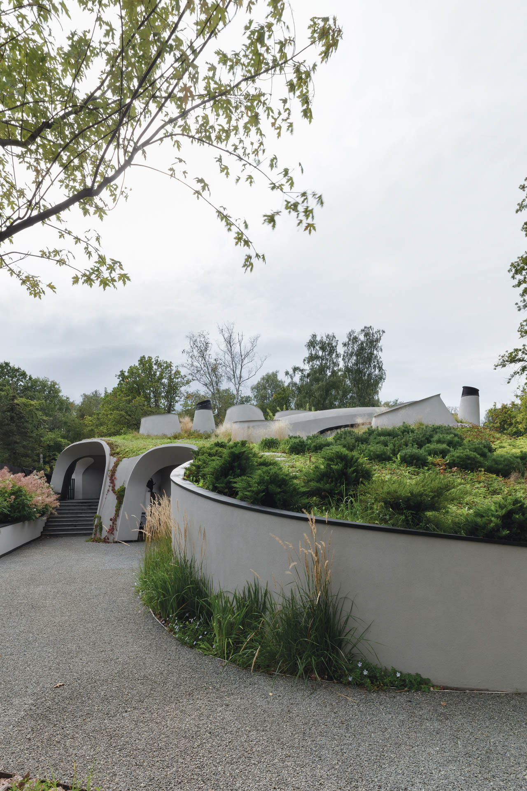
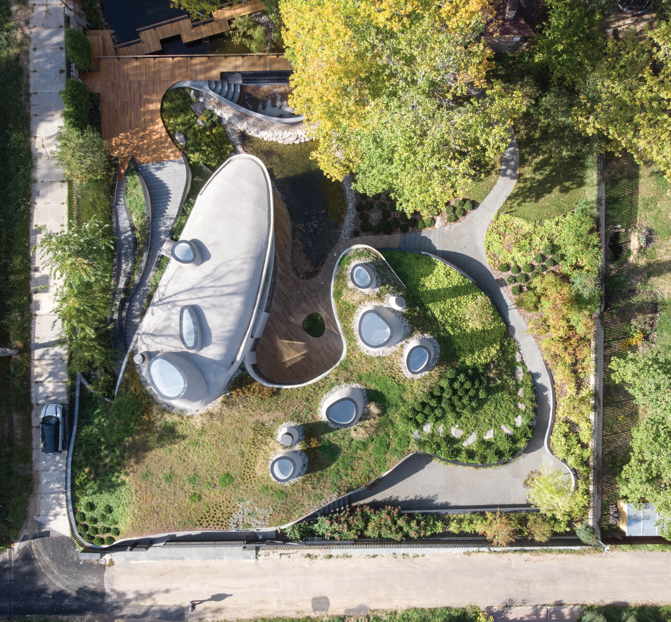
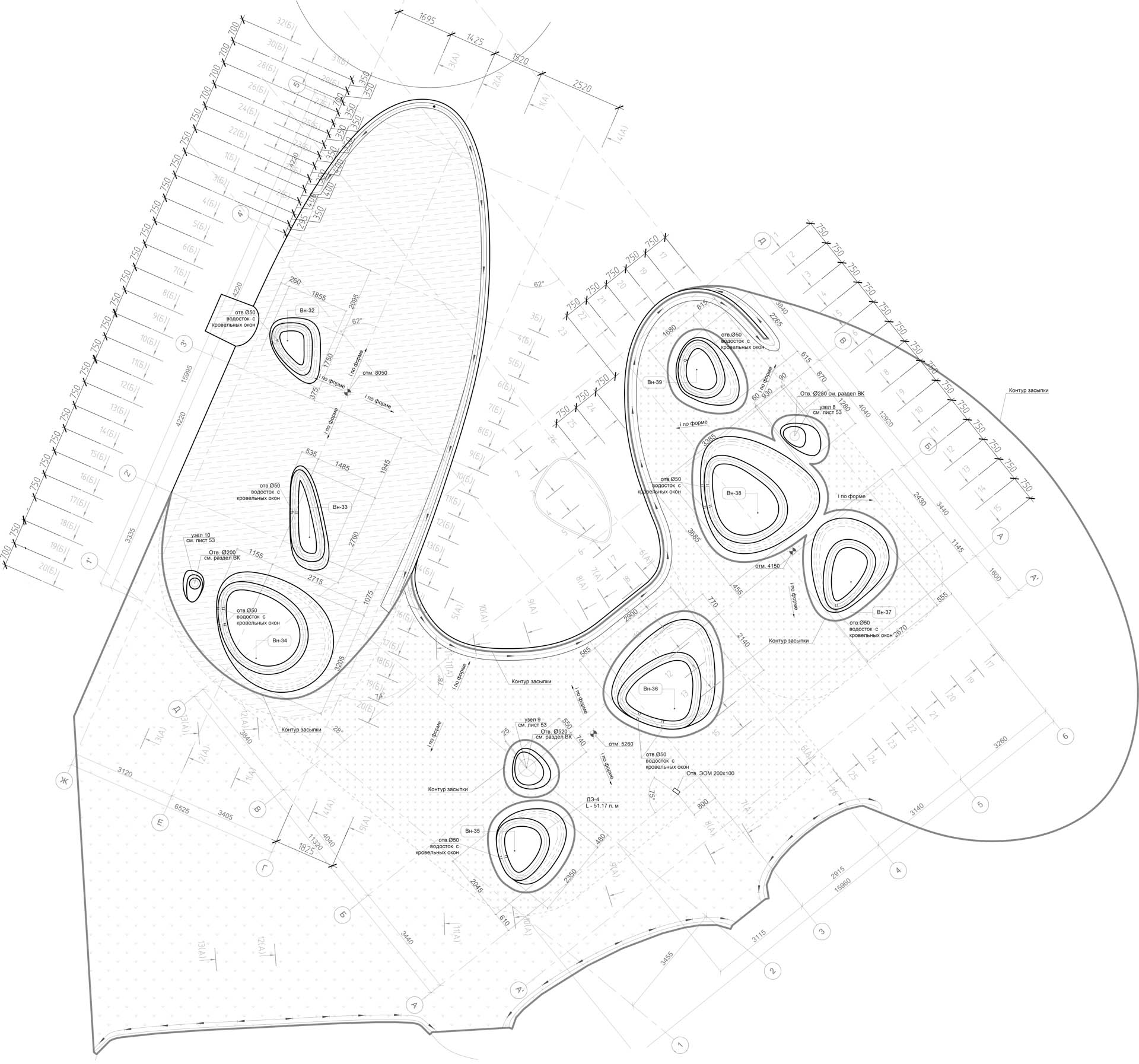
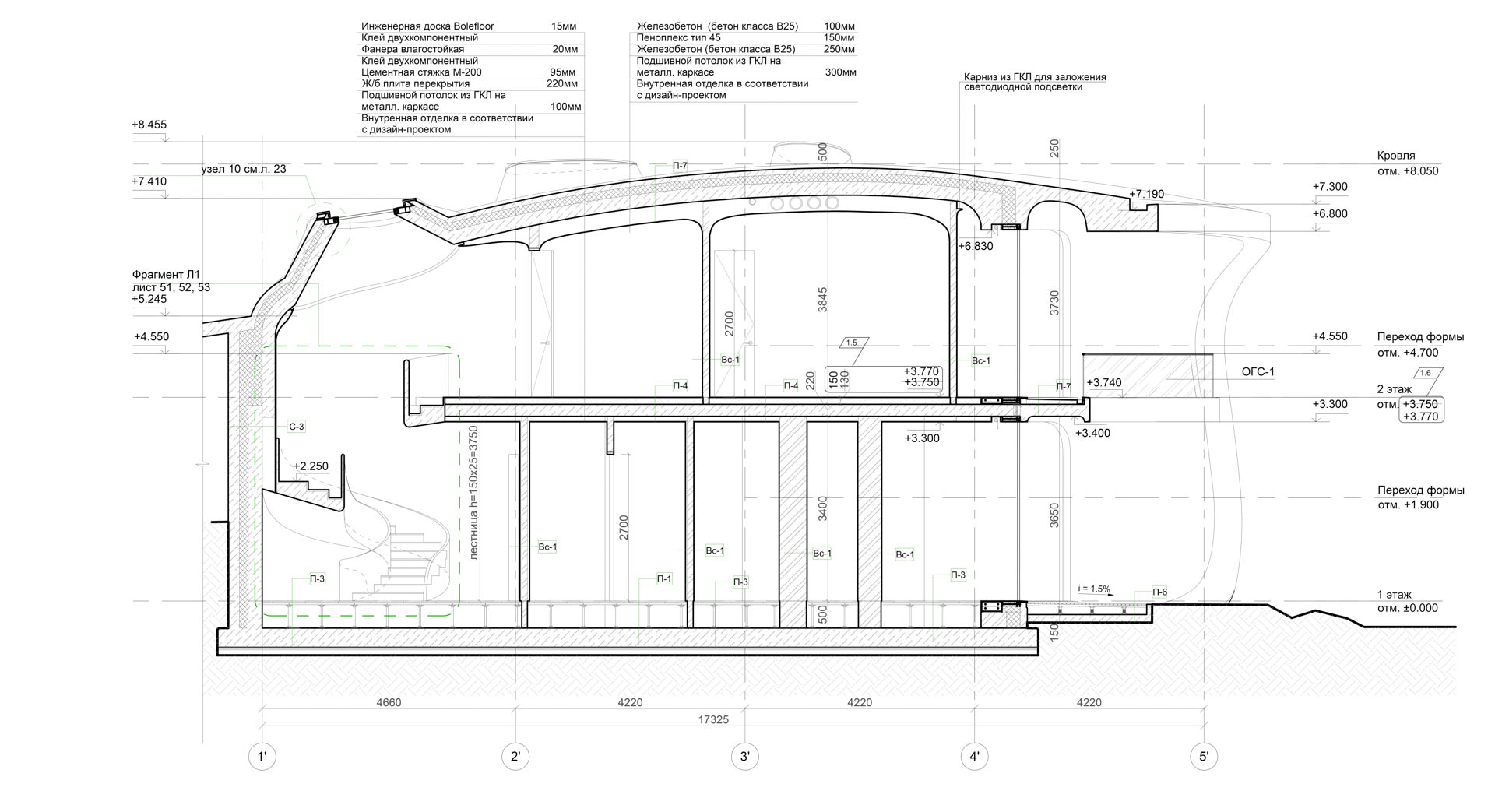
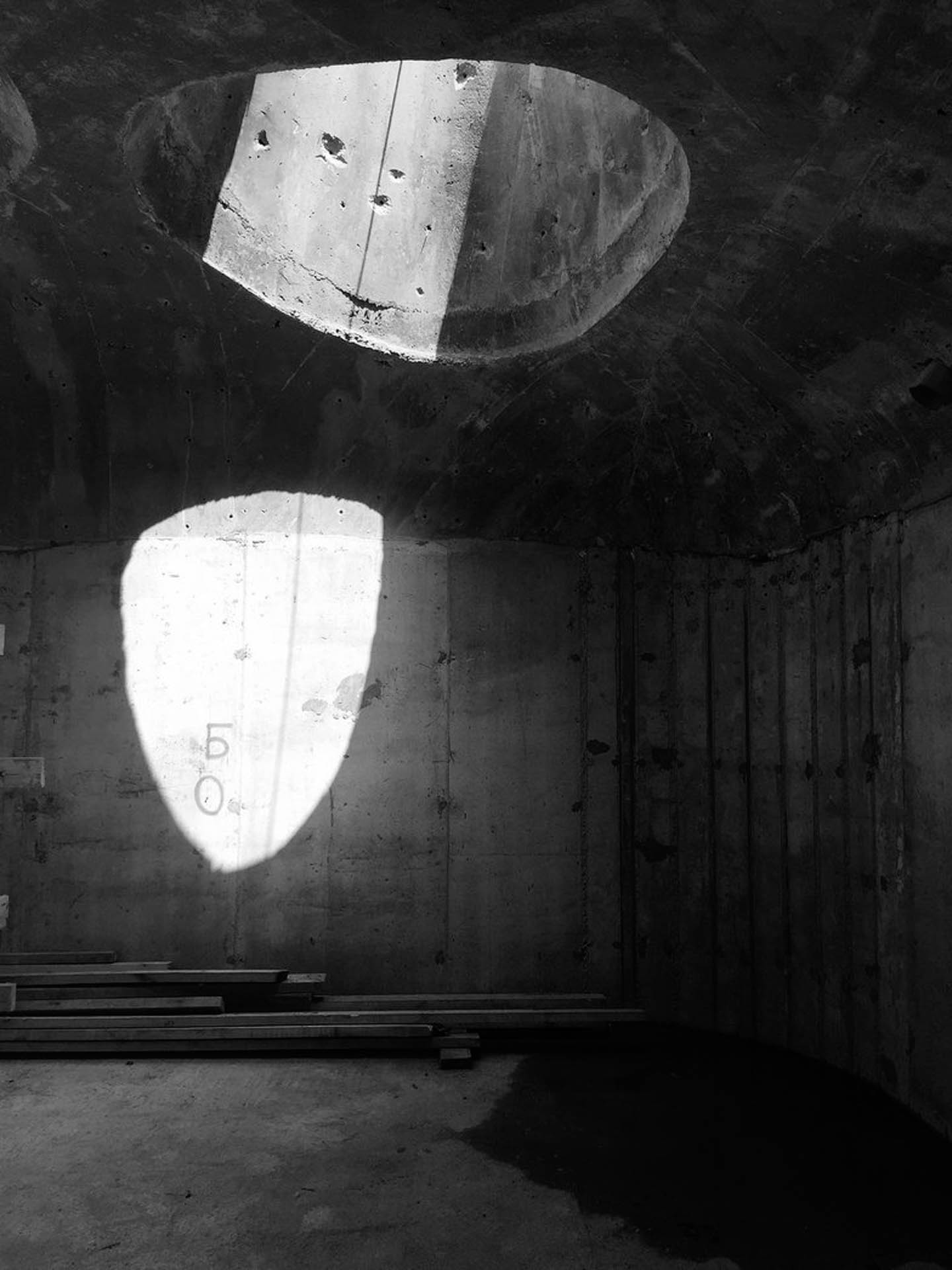
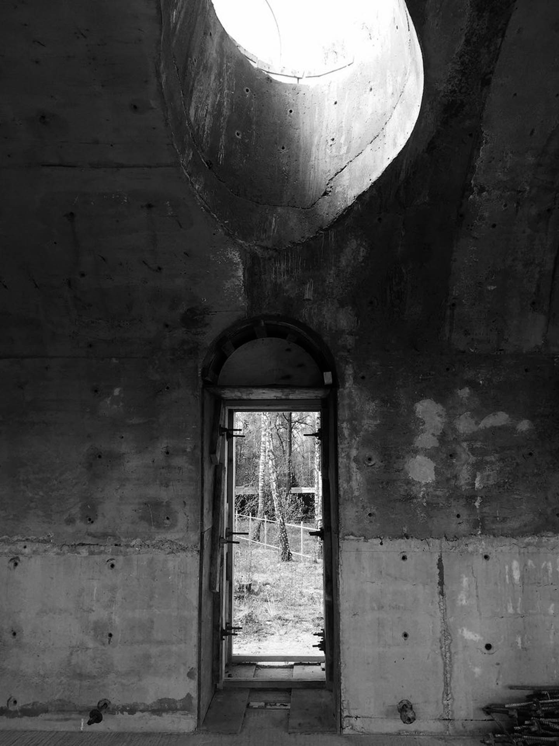
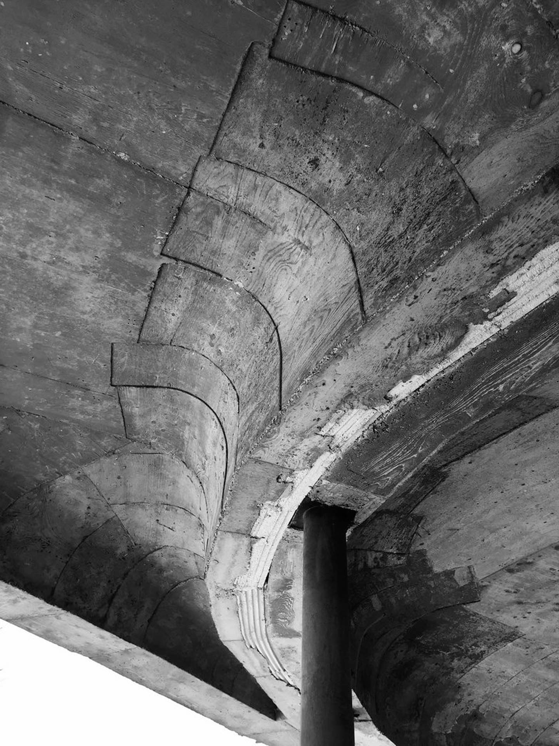
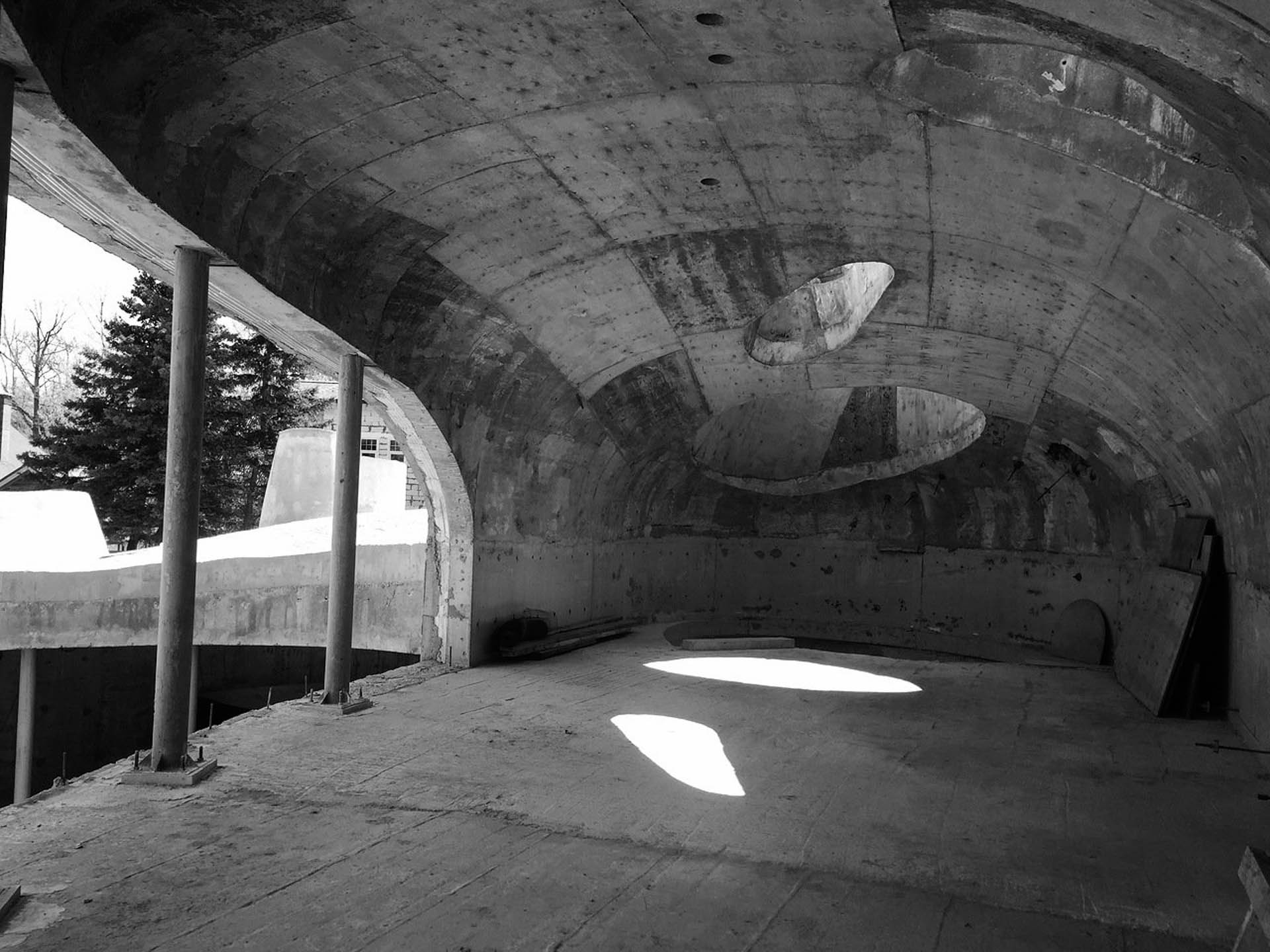
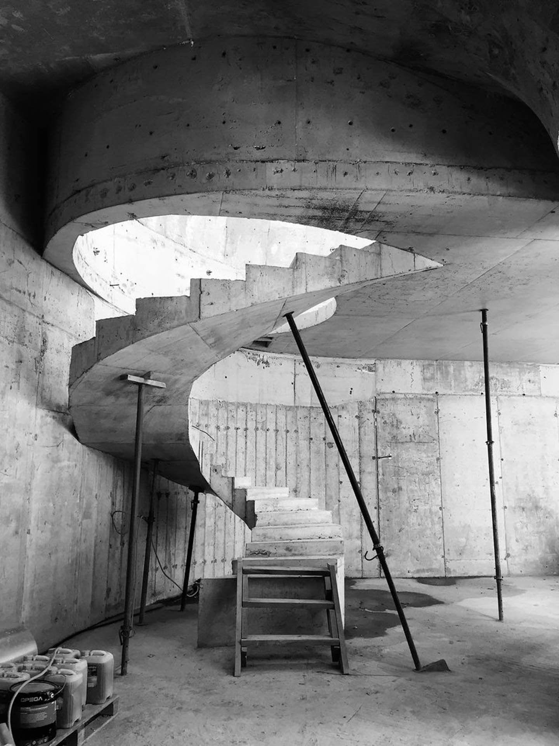
The hyperplastic architecture of this building is built on the fusion of two key principles and this is super expressiveness with maximum invisibility. Seemingly contradictory at first glance theses made it possible for the building to develop in all directions at once. Like a living organism, it grows out of an artificially created hill (which faces from three sides in the direction of adjacent plots) and rapidly dives into the courtyard (towards an artificially created valley with a reservoir).
The volume of the building is formed by three mutually intersected multi-dimensional concrete shells of curved shape, which develop in plan around the semantic center - the courtyard.
The architecture of the house is turned on itself, it circulates around the perimeter of the site, opening from the panoramic windows programmed view angles on itself.
The principle of space programming is applied everywhere in this building, so each random curve is completely non-random and is designed to solve its own practical problems.
Part of the shell of the building from the outside of the building bends and organizes a carport, part of the shell forms external guest routes leading to the entrance group, the volume of the shell of the living room sets and structures the space of the room with its arches, and the block of bedrooms towering over the site with part of the arches of the wall hides private areas from prying eyes. Even the light windows of the roof with their shape, size and direction obey the idea of programming. They are arranged in such a way that the natural course of the sun through them illuminates individual parts of the interior with the right intensity and strictly at a certain time. Everything is subject to the general image and its unique aesthetics.
The house does not contradict the natural natural contest, but also does not dissolve in it. The interior spaces, the architecture of the house and the surrounding context are a single and indivisible whole.
| Project start | 2016 |
|---|---|
| Location | Moscow region |
| Area | 400 м2 |
| Project team | Tatiana Osetskaya, Alexander Salov, Tatiana Yudina |
| Photographer | Sergey Ananiev, Vasily Khurtin |