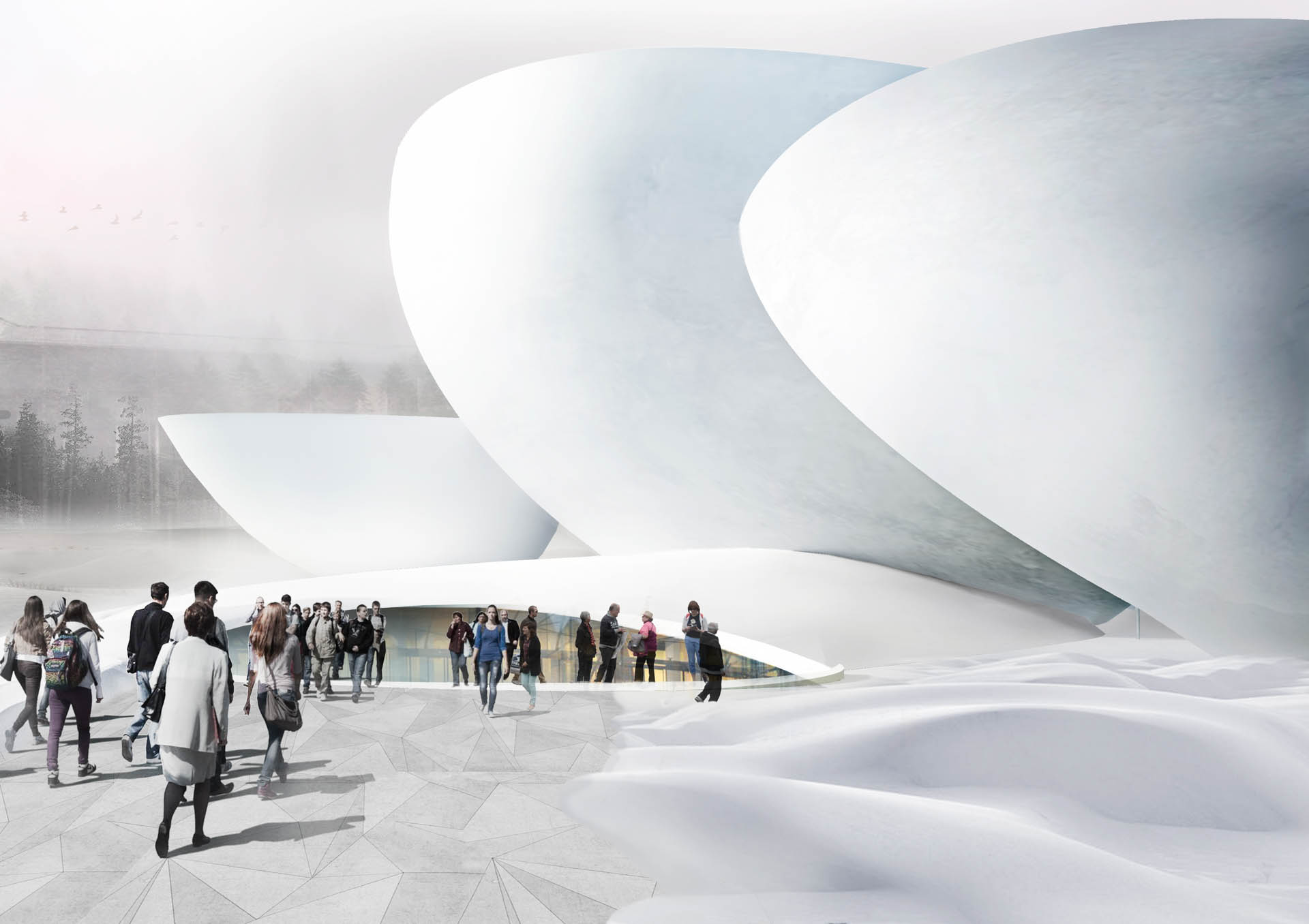
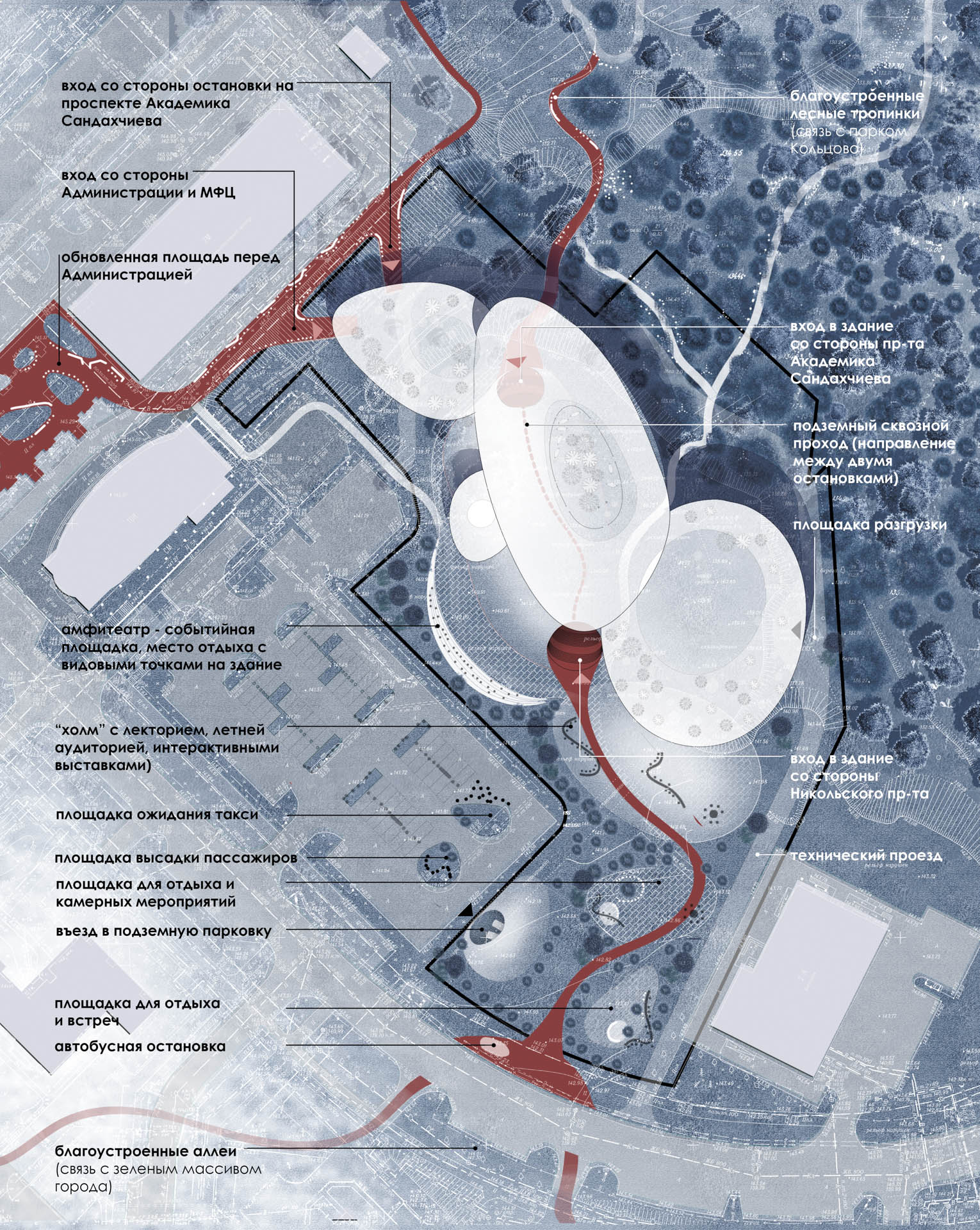
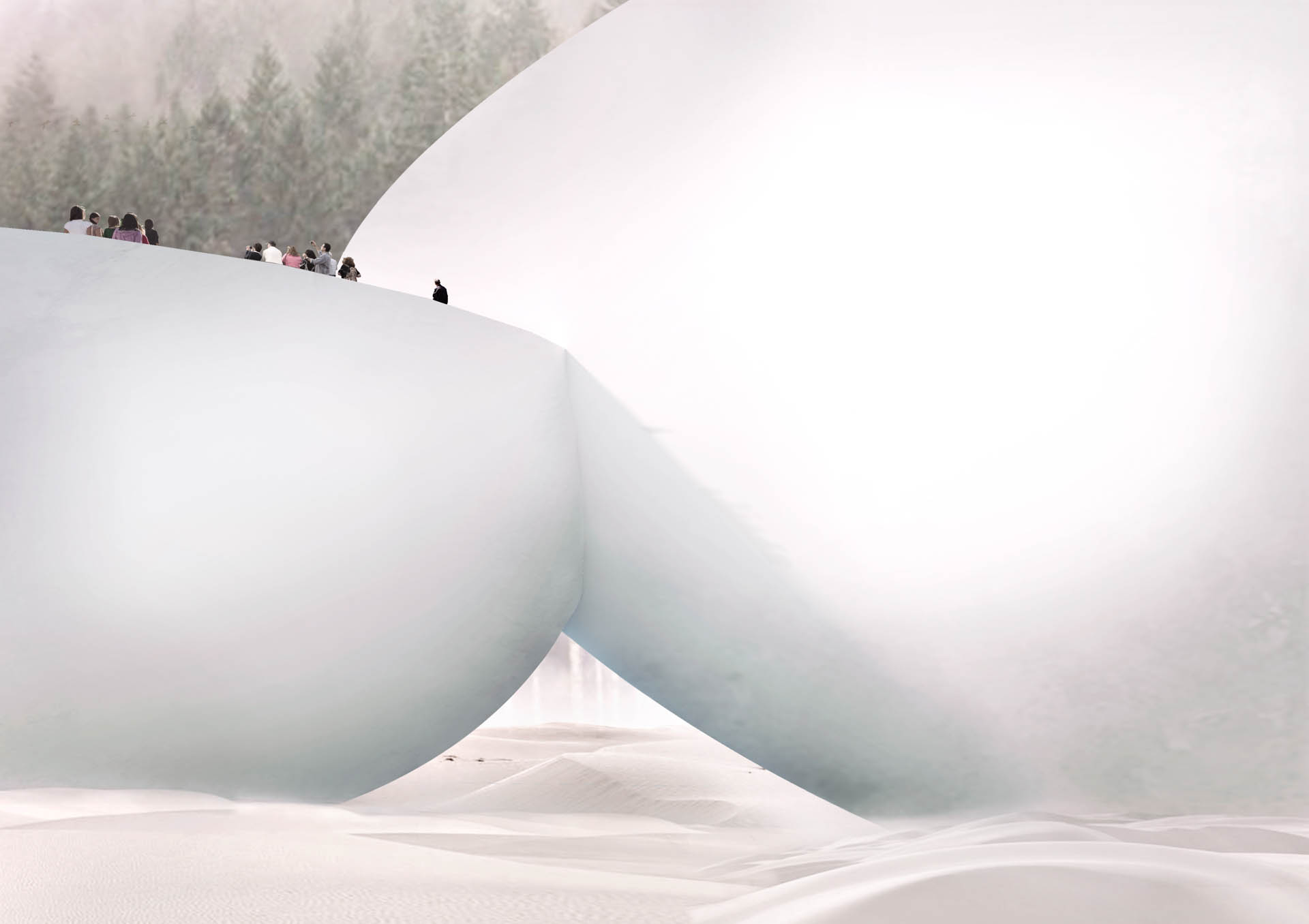
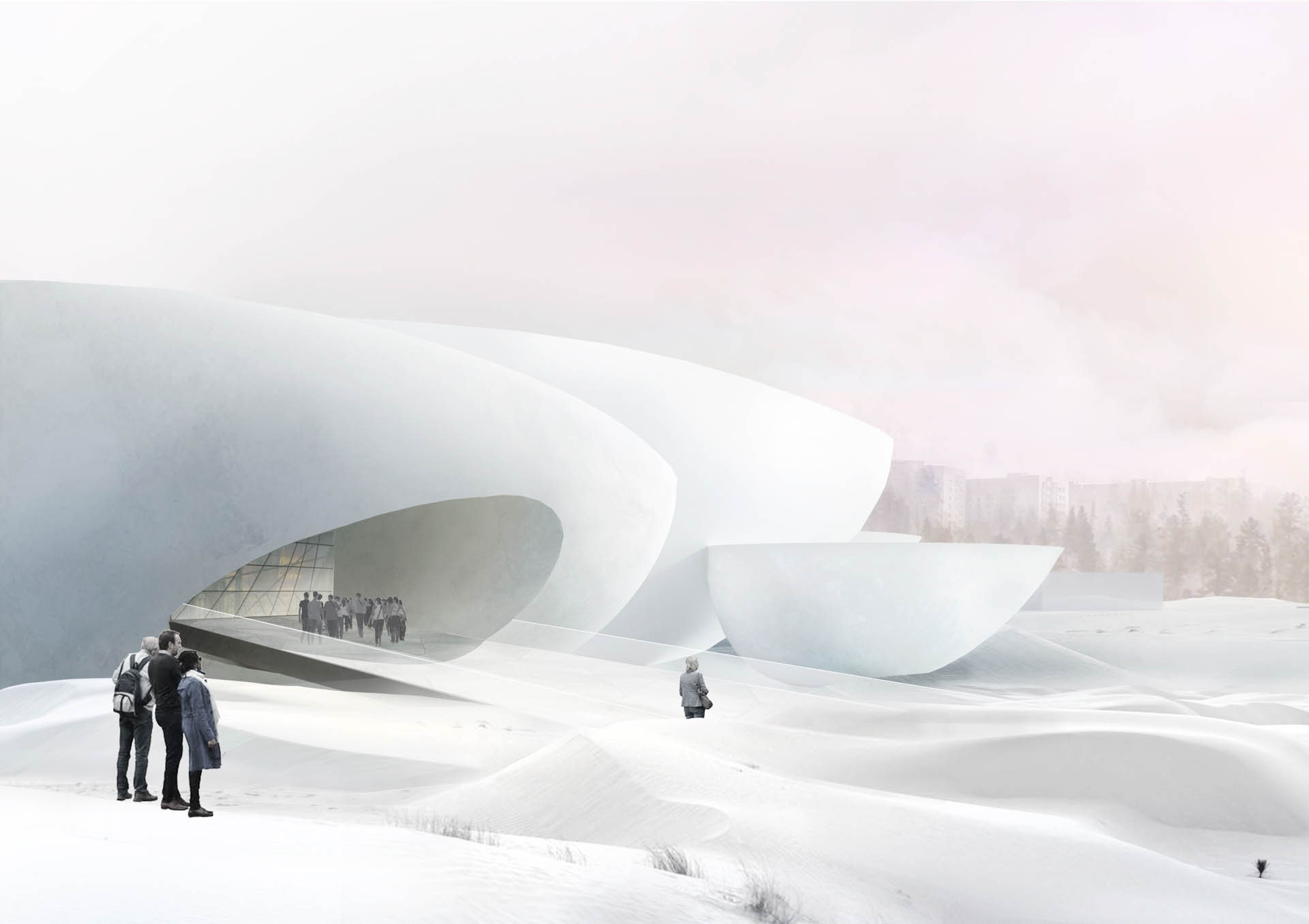

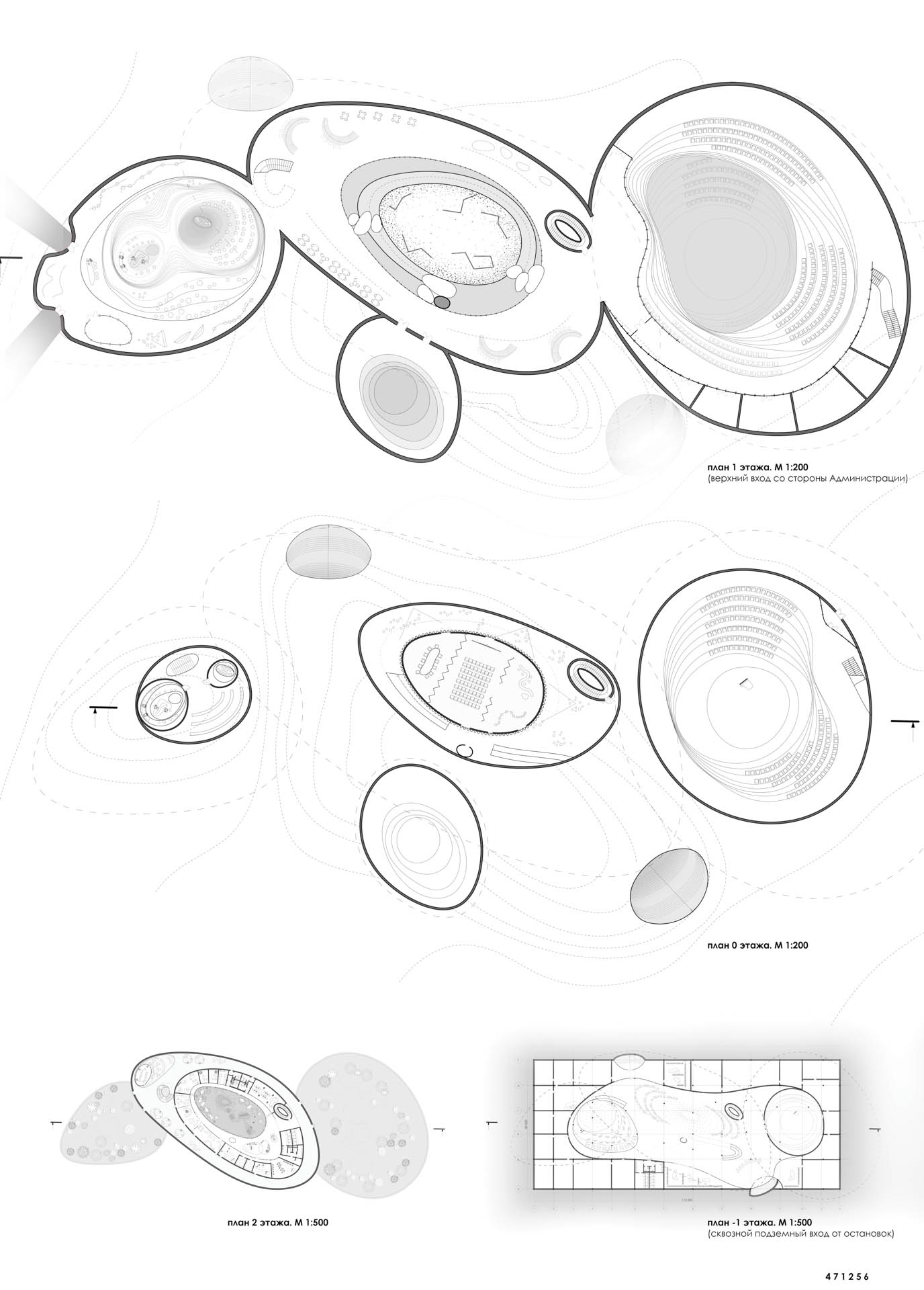


The multifunctional cultural center is located in the heart of the Koltsovo science city. The location and status of the object oblige it to become a new symbol not only of the place, but also of the whole city as a whole.
Located on a vacant lot between the city administration and the forest park, the cultural center forms a new visual dominant, actively opening up to the panoramas of nearby streets and main pedestrian routes.
The image of the building is formed by four intersecting hemispherical volumes located on a single basement floor. Due to the peculiarity of the hemispherical shape, the projected center allows for maximum visual permeability and pedestrian accessibility between key urban public spaces and the forest park.
Each of the volumes of the complex is endowed with its own internal function. In the center of the largest volume of the complex there is a transformer hall, which can be used for conferences, expert discussion events, business meetings, teamwork, round tables, interactive events. Outside, visual material about the history of the Koltsovo science city, about the history and future of science, in particular, biotechnology, is broadcast on the draped walls of the hall with the help of projectors. A large multifunctional exhibition space is planned on top of the transformer hall. On the top floor of the average volume there are rooms of the cultural and leisure center "Impulse" with its own courtyard on the roof of the building. The smallest volume is adjacent to the same block – a multifunctional small hall, which can be used as a stage of a cultural and leisure center.
To the west of the block is the Center for Information Technology and Reading. In the east there is a Universal concert hall, which is additionally used as a citywide universal hall intended for holding the most significant public and specialized congress and exhibition events.
In the basement there are spacious foyers with wardrobes and a restaurant. As well as technical rooms with Parking.
The entrance areas are located at the ground floor level (both on the side of the open parking lot and on the side of the forest park), as well as at the top floor level on the side of the city administration. From the central volume there are exits to picturesque terraces (above the library and the hall) with beautiful panoramic views.
The laconic decoration of the facades and the peculiarity of the planning solution, which allows avoiding external windows, enhances the symbolic image of the center at any time of the year (perceived in contrast to the greenery or merging with snow drifts in winter)
| Project start | 2018 |
|---|---|
| Location | Koltsovo |
| Project team | Tatiana Osetskaya, Alexander Salov, Ekaterina Pirozhkova |