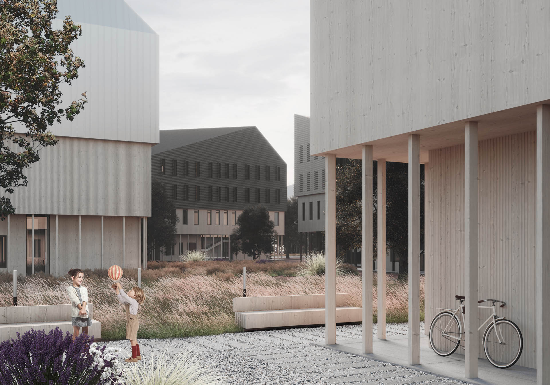
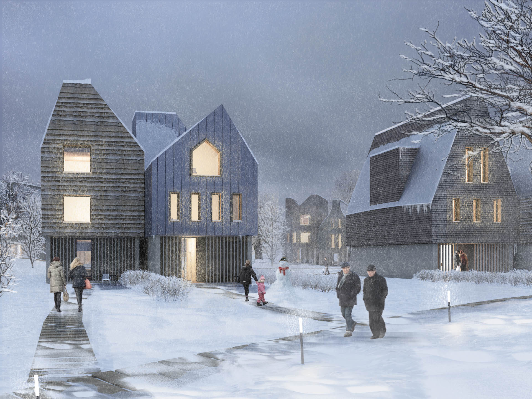
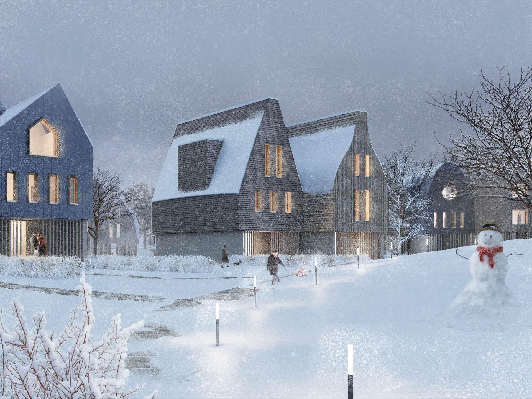
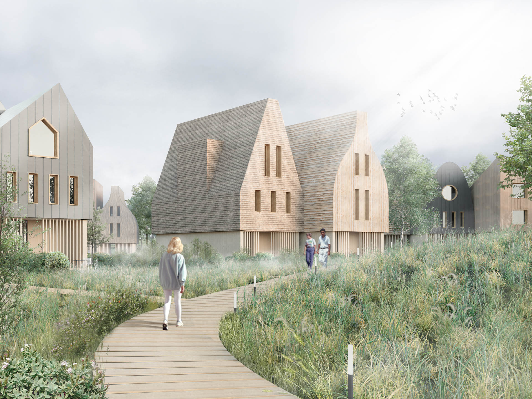
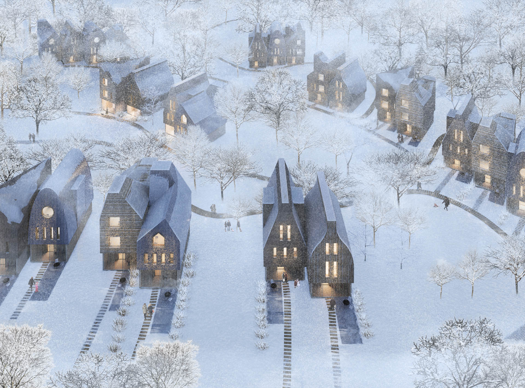
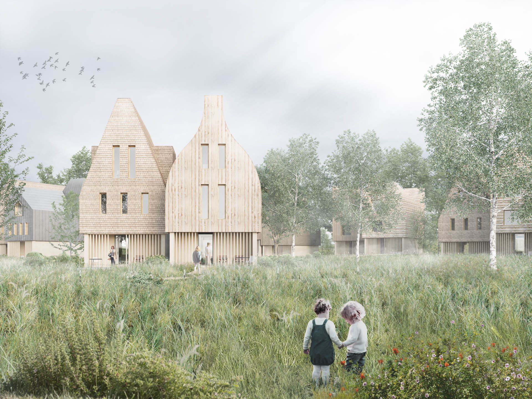
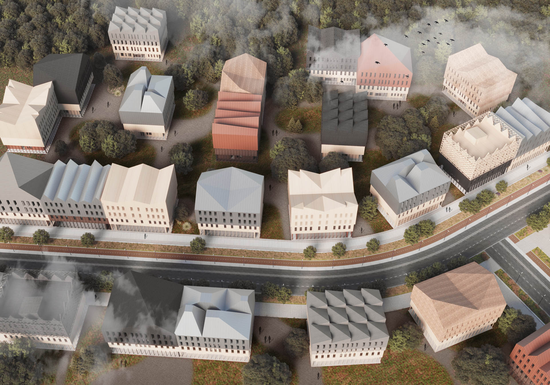
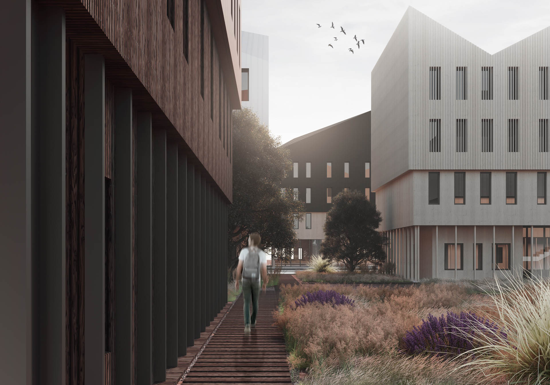
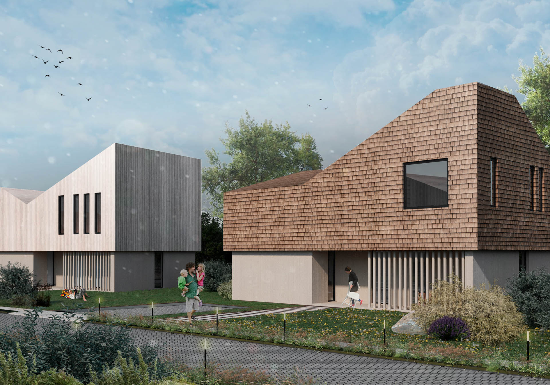
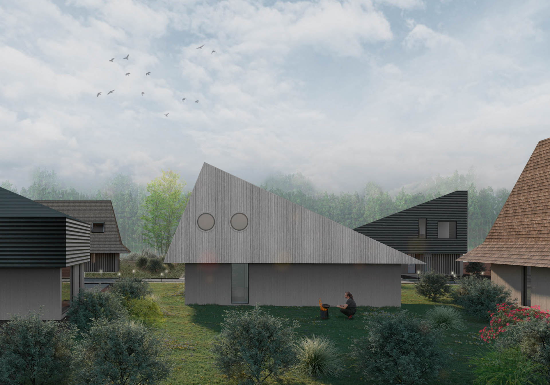
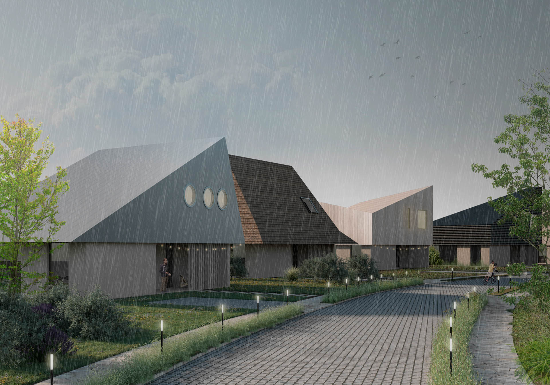
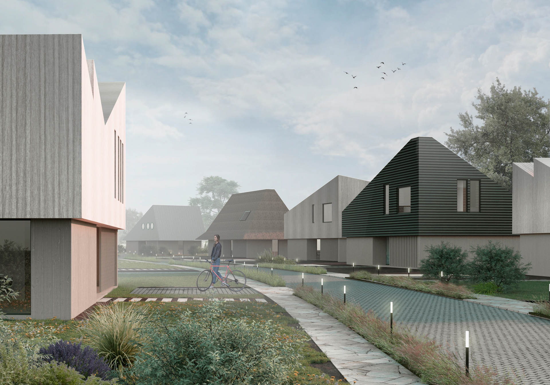
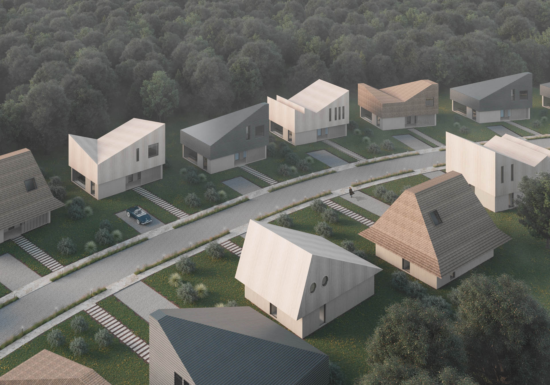
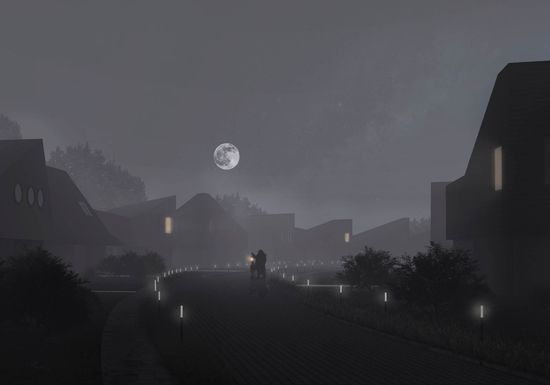
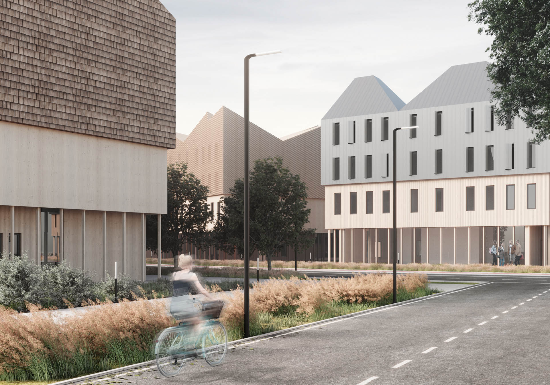
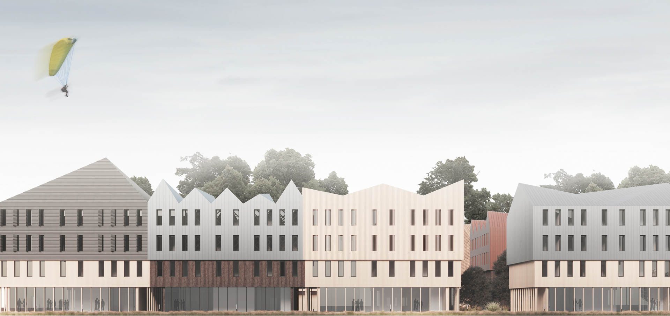
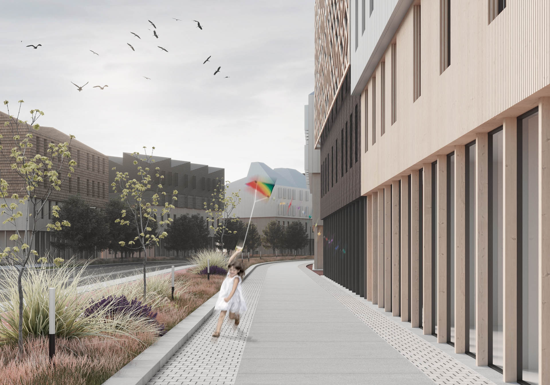
Typical architecture as a phenomenon can both emphasize the identity of the territory and completely destroy the character and peculiarity of any area, turning cities into each other's likenesses. We are all familiar with negative examples of the approach to standard design. One of the main tasks in forming the ideology of a new model architecture is a clear awareness and understanding of the person and nature of the territory for which the work is being carried out.
The amazing variety of characters, cultural and natural features of each region of Russia allows us to draw the main and main conclusion - it is impossible to offer one universal solution for the entire territory of Russia. The diversity of the context should be reflected, among other things, in architectural and visual diversity.
In order to create a typical diversity, we need a basis and identification of elements that will form diversity. The developed standard space-planning solution is taken as a basis. A typical level is identified, the finish and plastic of which will be the same for all versions. This is the BASE. The volumetric solution of the upper levels is optional and represents a set of execution options. It's a HAT. The hat has not only different shapes, but also finishing options. The form allows you to achieve maximum diversity within the local territory. The finishing material emphasizes the character of the shape and the identity of the place, because it is selected from those available in the region – wood, stone, metal, etc.
Thus, the maximum variability and diversity of aesthetics in typical construction is achieved.
| Project start | 2021 |
|---|---|
| Location | Russian Federation |
| Project team | Alexander Salov, Tatiana Osetskaya, Tatiana Yudina, Juliana Osipova, Igor Bychkov. |