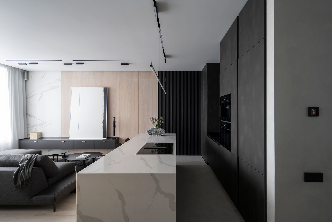
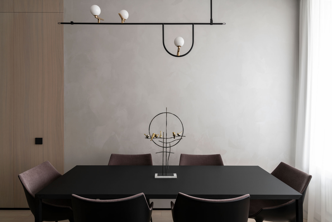
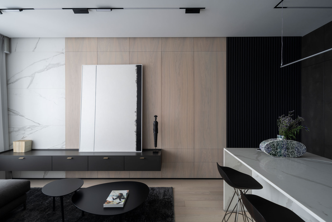
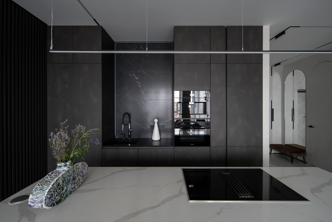
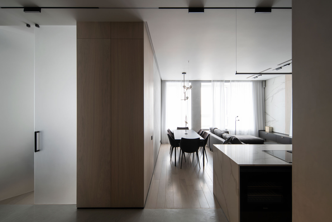
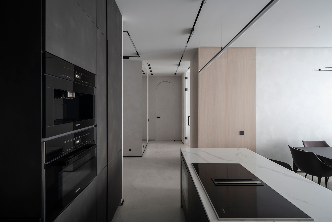
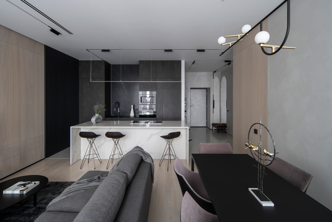
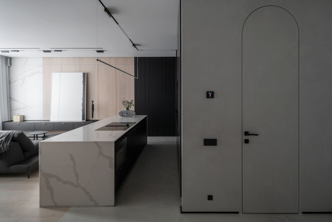
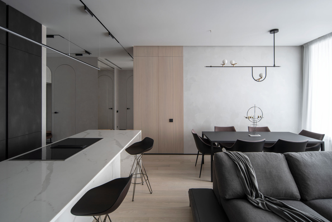
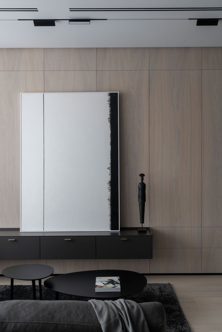
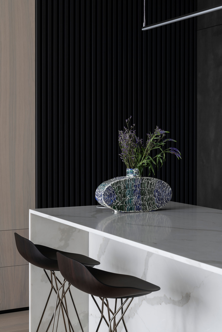
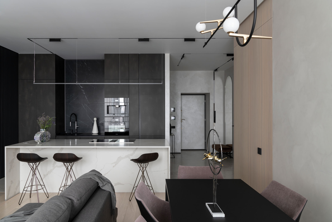
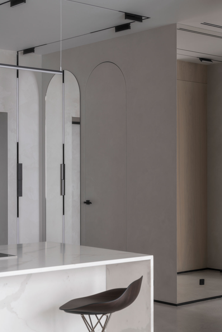
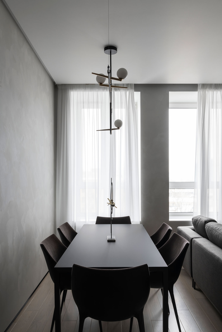
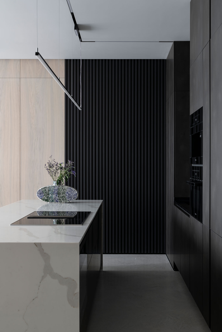
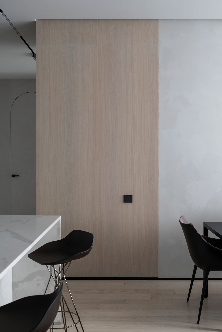
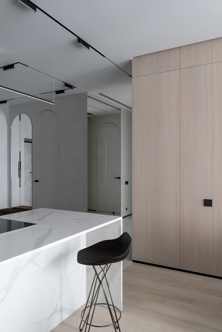
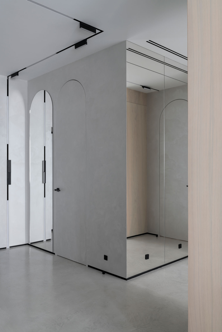
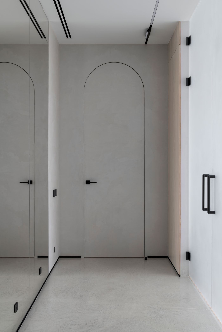
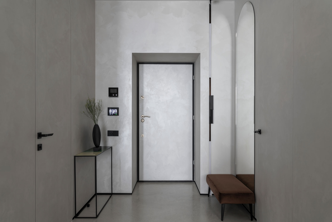
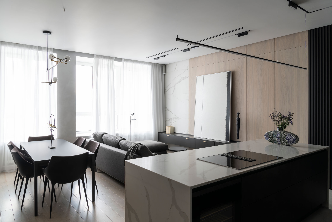
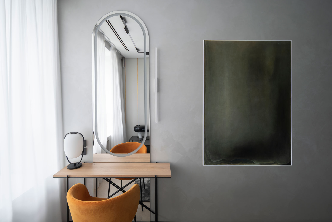
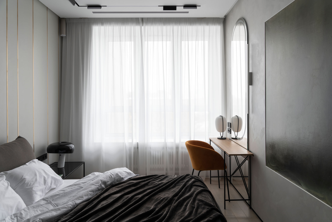
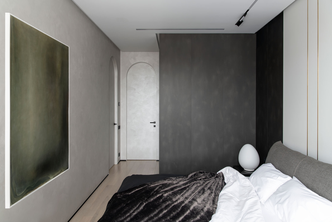
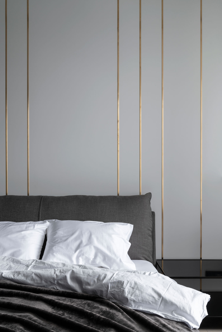
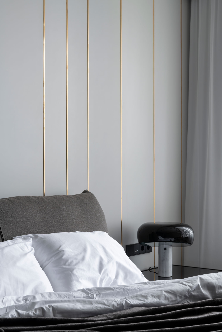
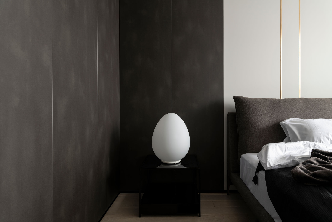
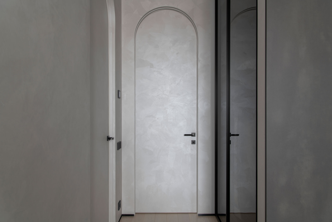
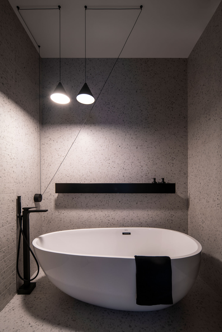
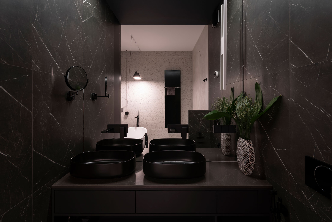
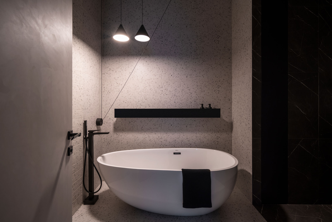
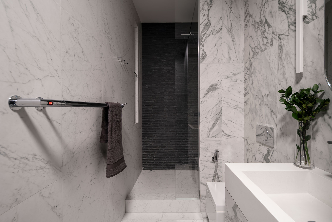
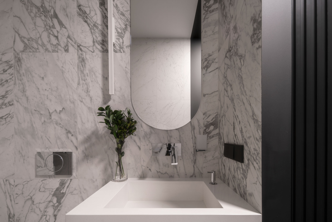
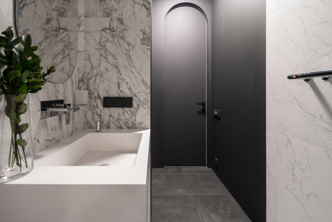
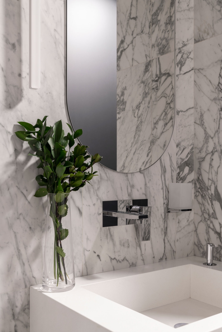
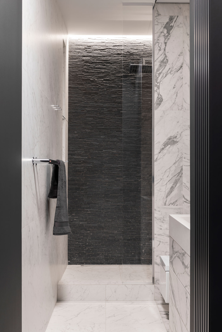
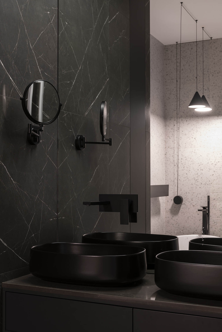
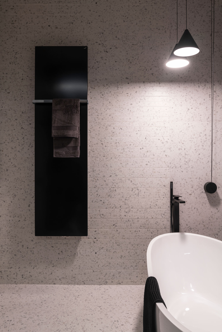
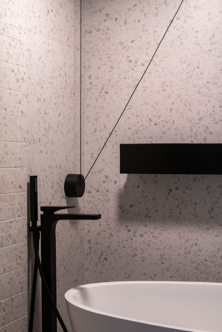
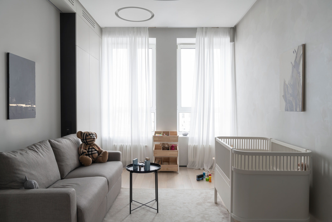
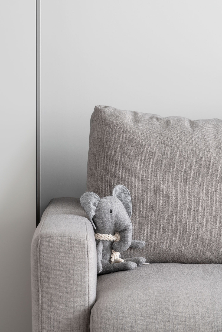
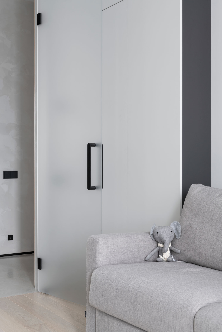
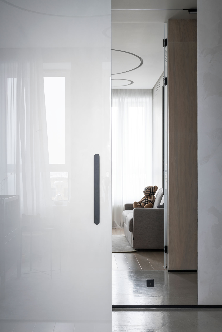
In the project, all the elements of the interior work for a sense of comfort – a competent layout of spaces, pleasant tactile sensations from materials, lighting and the ability to use various scenarios, furniture and textiles, and, of course, a great helper for comfort in this project – a smart home system (from Schneider Electric).
Natural materials play a very important role. They always create a feeling of freshness, naturalness and as if correctness. A tree that not only looks like a tree, but also is one – this is exactly what you need. Even cement, which is cement, adds naturalness and truthfulness to the space.
We get into the interior through the hallway space, it is wide open and bright, largely due to the fact that natural light passes there from the living room and through the glass doors of the nursery and literally from the first steps we are immersed in the general energy of the interior. From the first steps, we are surrounded by a micro-cement floor, magnetic track lamps, decorative plaster and veneered panels, there is not one thing that belongs to only one space, and all the finishing takes us further into the interior. The kitchen, living room, dining room immediately opens up to us with its ceremonial perspective. The main tone is set by the kitchen, with a large-scale light island and a contrasting dark main area, soft (by feeling) warm wall panels made in the color of engineering boards make the sofa and dining area more harmonious, refined and natural. The unconditional accents here are lamps and furniture. So a decorative chandelier (very romantic, in the image of birds sitting on a long branch) found its place above a large and status dining table. The answer to the dining group (exactly by weight) It is a first-class leather sofa focused on the TV area.
Meanwhile, in the opposite part of the apartment there is a secluded bedroom block, behind the door to this block there are three components of this space. The bedroom area with a luxurious maximum wide soft bed behind the headboard of which there are light decorative panels with brass inserts. Other contrasting dark panels highlight the dressing room unit, this is an independent room of the master bedroom dressing room. The main bathroom is also part of zone b, it is dark, contrasting with a large spectacular freestanding bathroom.
An independent space between the kitchen \ living room \ dining room and bedroom has become a multifunctional study room-a nursery. It is strict enough, spacious and rational enough to initially perform the functions of an office, but at the same time it is concise, spacious and bright enough to easily become a nursery.
This project is a logical continuation of our "corporate identity" (if I may say so). We are more concerned with the architecture of the interior space than its design. For us, there is no single room, we consider the entire apartment (house, office, etc.) as a whole, where each volume is inextricably linked to the other. So in this project – the entire space of the apartment is a single composition that can only be perceived together.
Speaking about the style as a whole, it should be noted that first of all the style itself is a reflection of the way of thinking of people in a particular period of time – whether there will be a ball today, whether we drive up to the house in a carriage or on horseback, whether we have a telegraph or have already invented the Internet, whether a slave washes clothes or we have signed a contract with the cleaning service - all this is the foundation for understanding how a lifestyle becomes a style. We are of the opinion that no matter what era the interior should be modern to this era.
| Project start | 2018 |
|---|---|
| Сonstruction completion | 2023 |
| Location | Moscow |
| Area | 95 sq.m. |
| Project team | Alexander Salov, Tatiana Osetskaya, Tatiana Yudina, Ksenia Vauchskaya |
| Photographer | Daniil Annenkov |