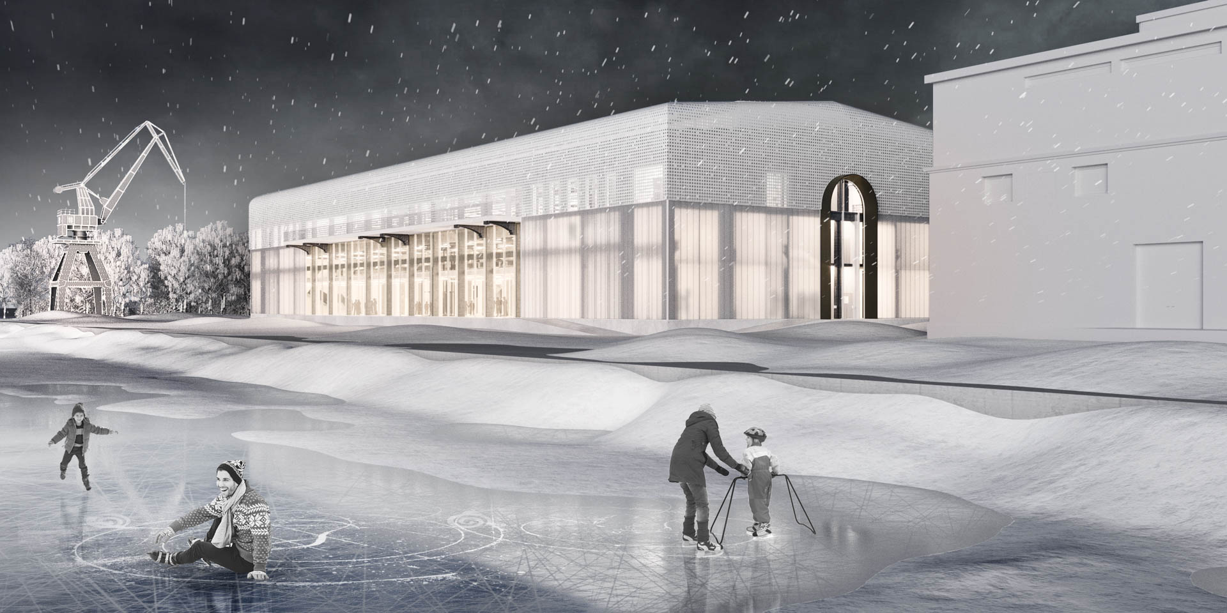
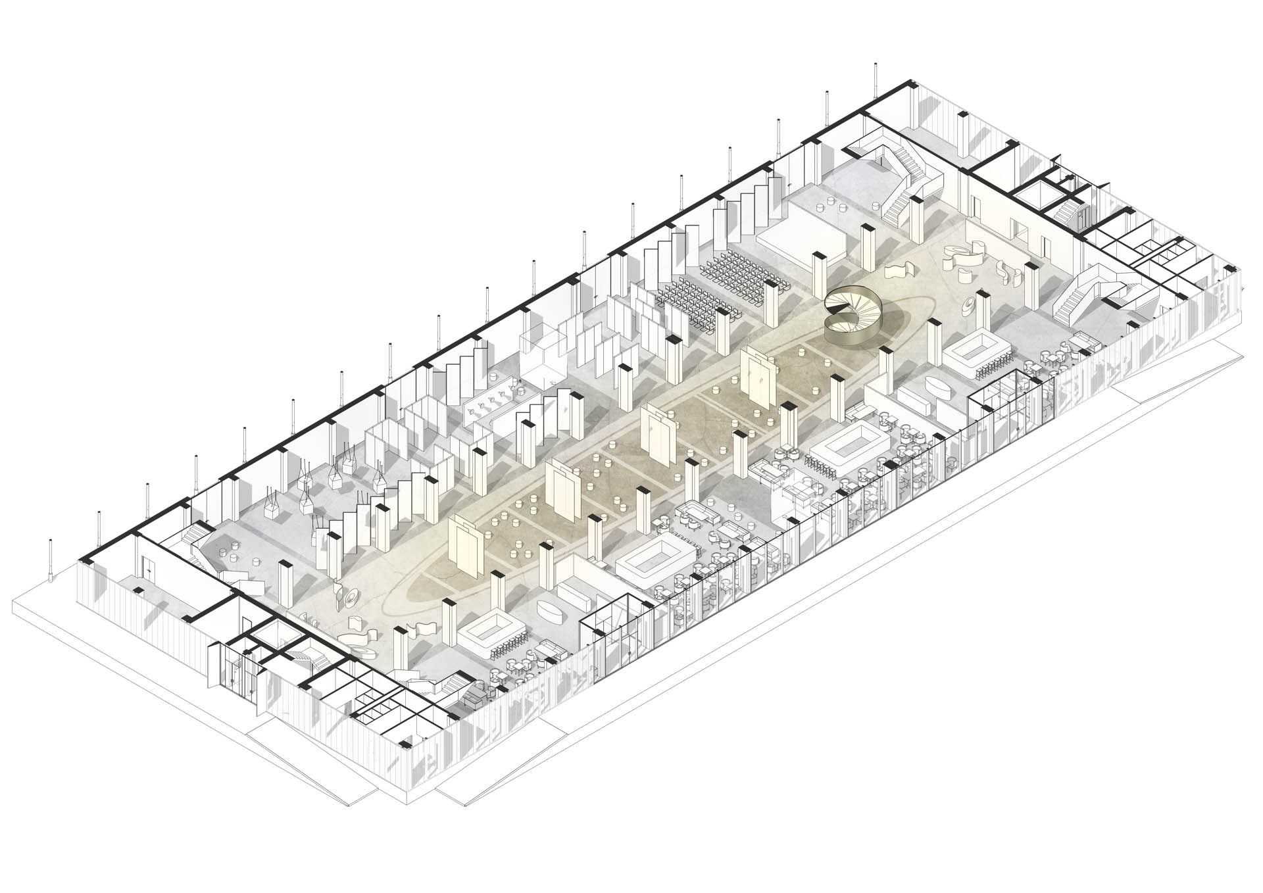
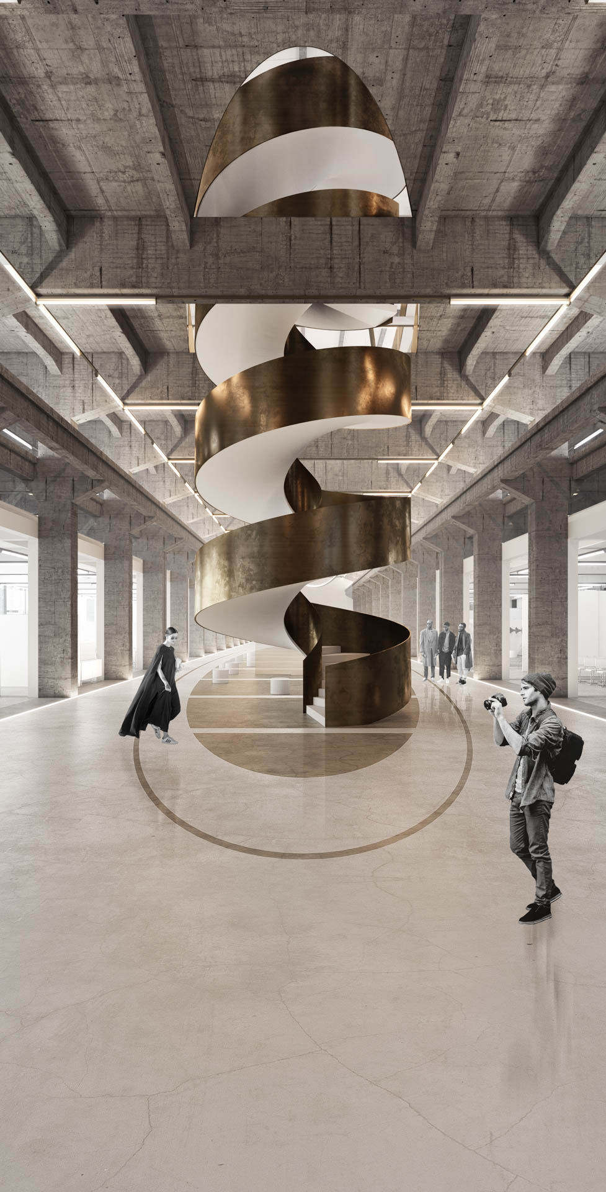
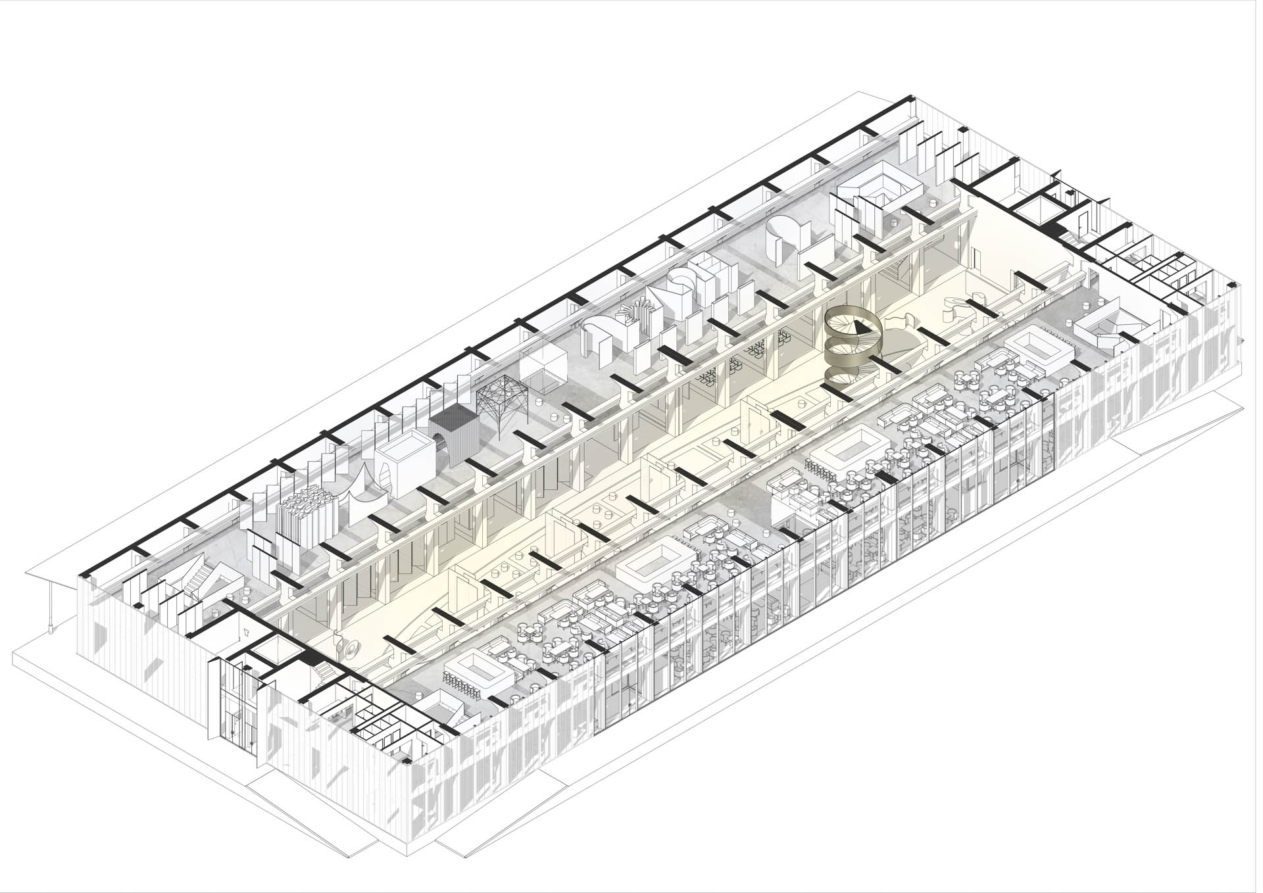
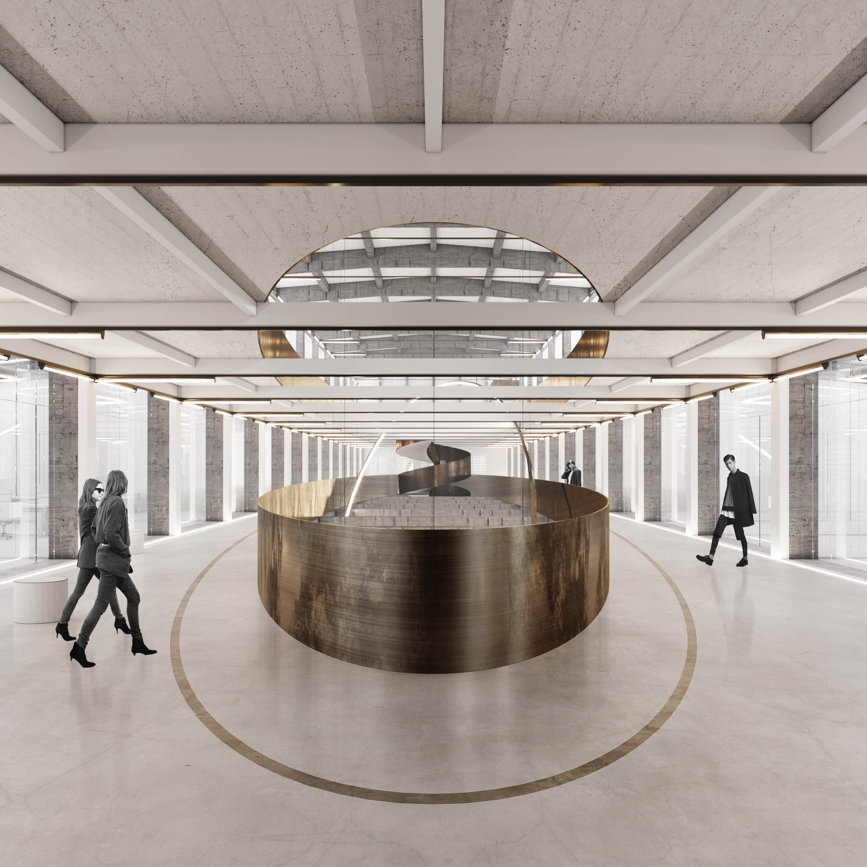
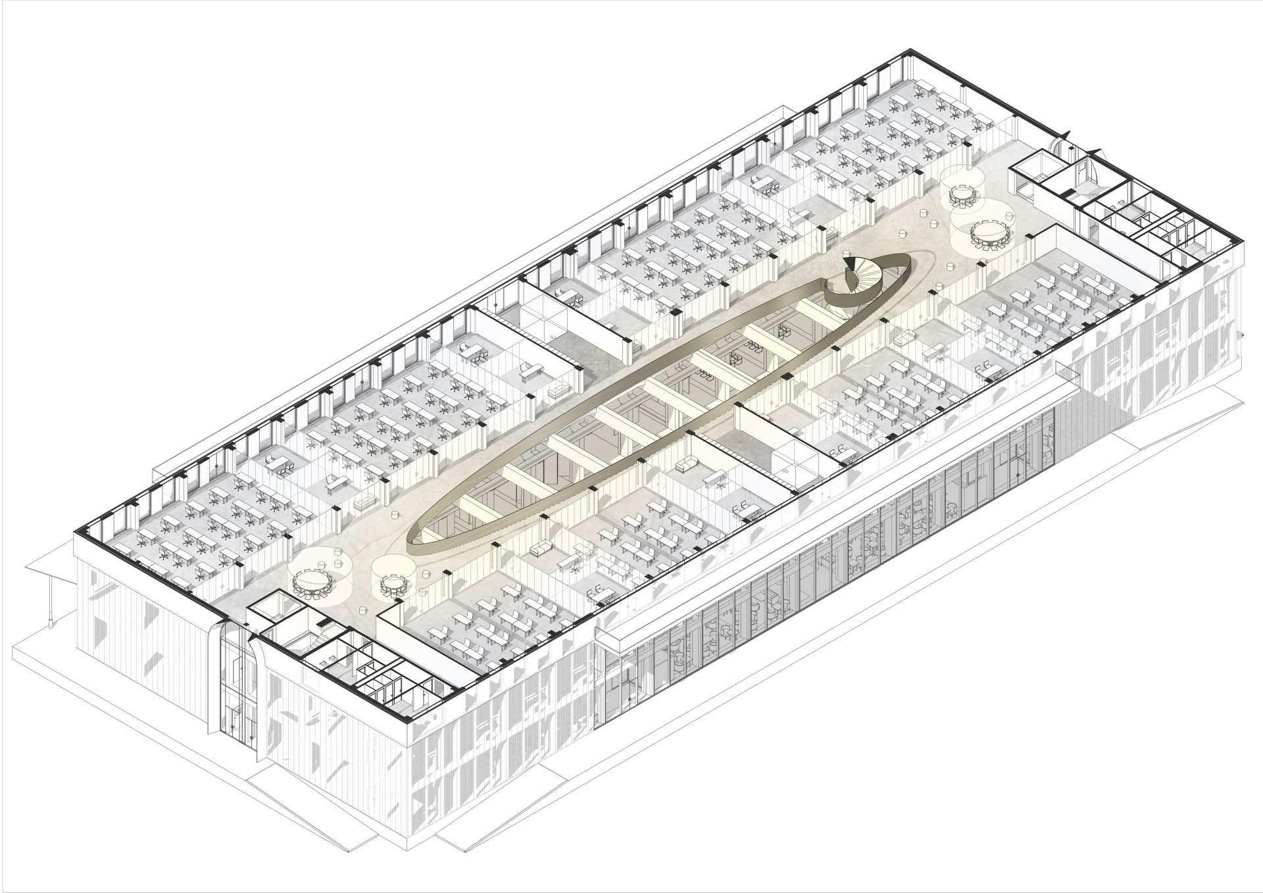
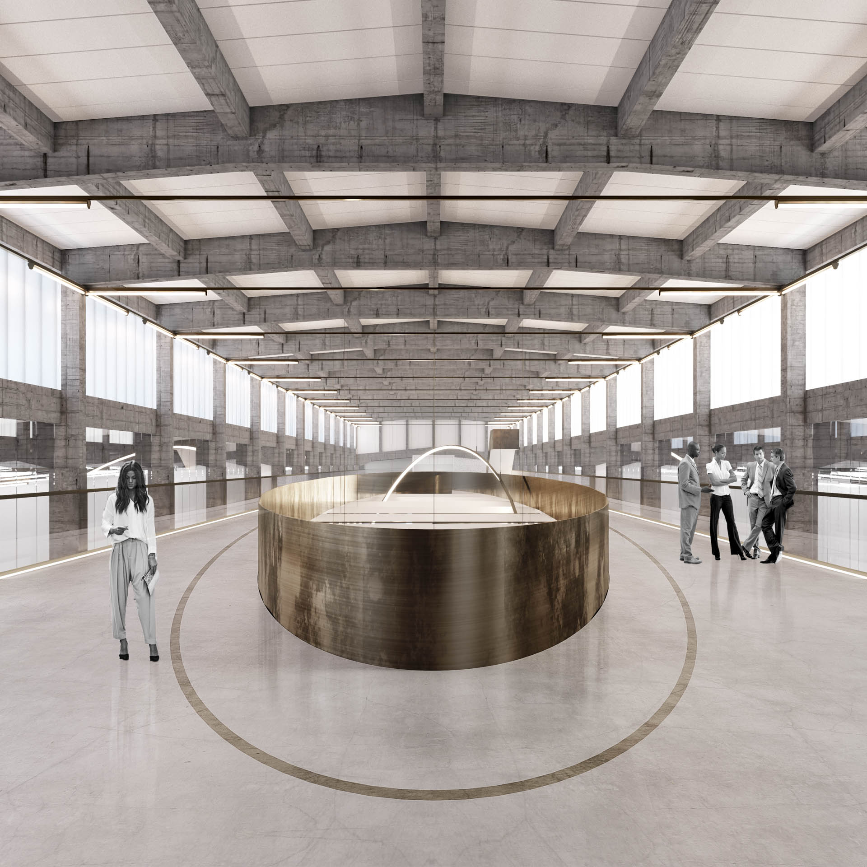
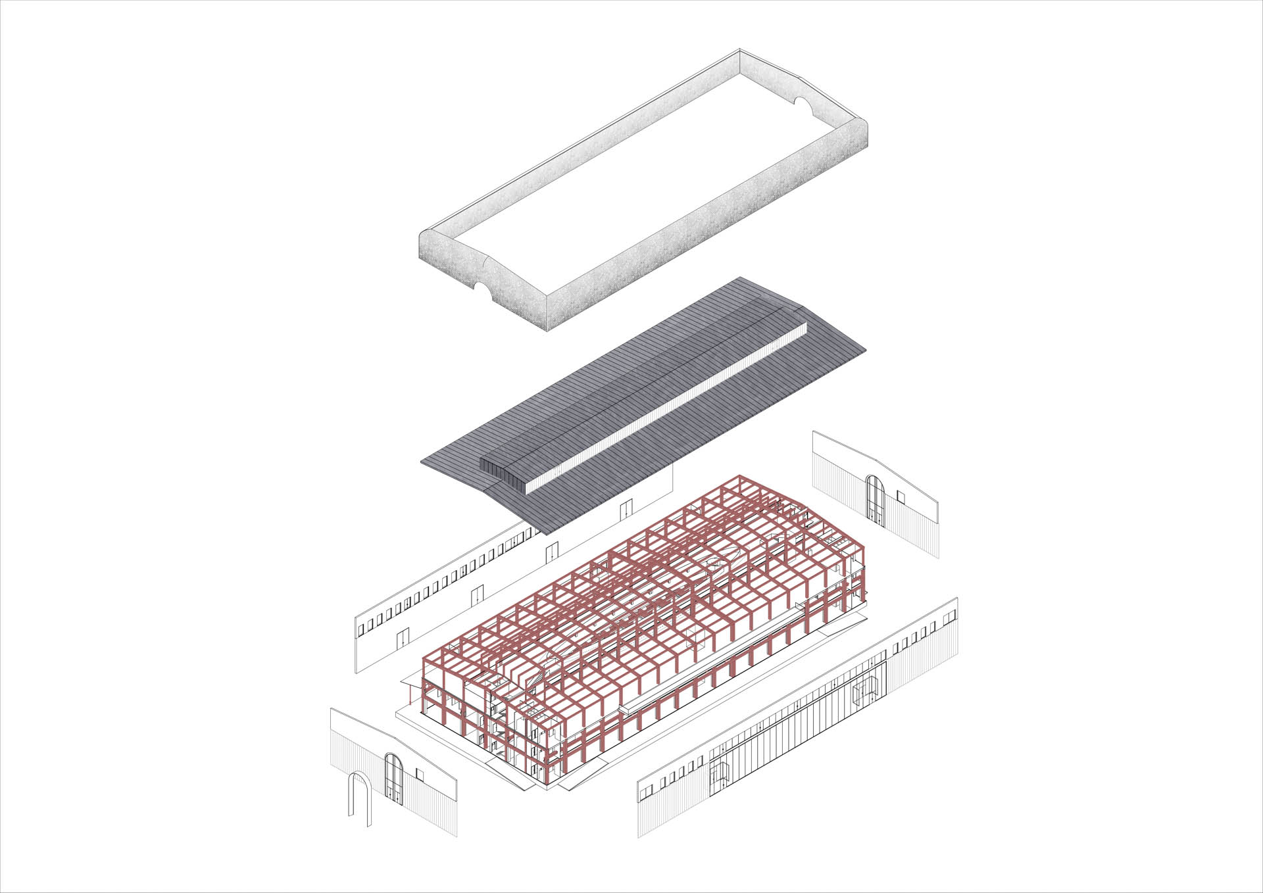
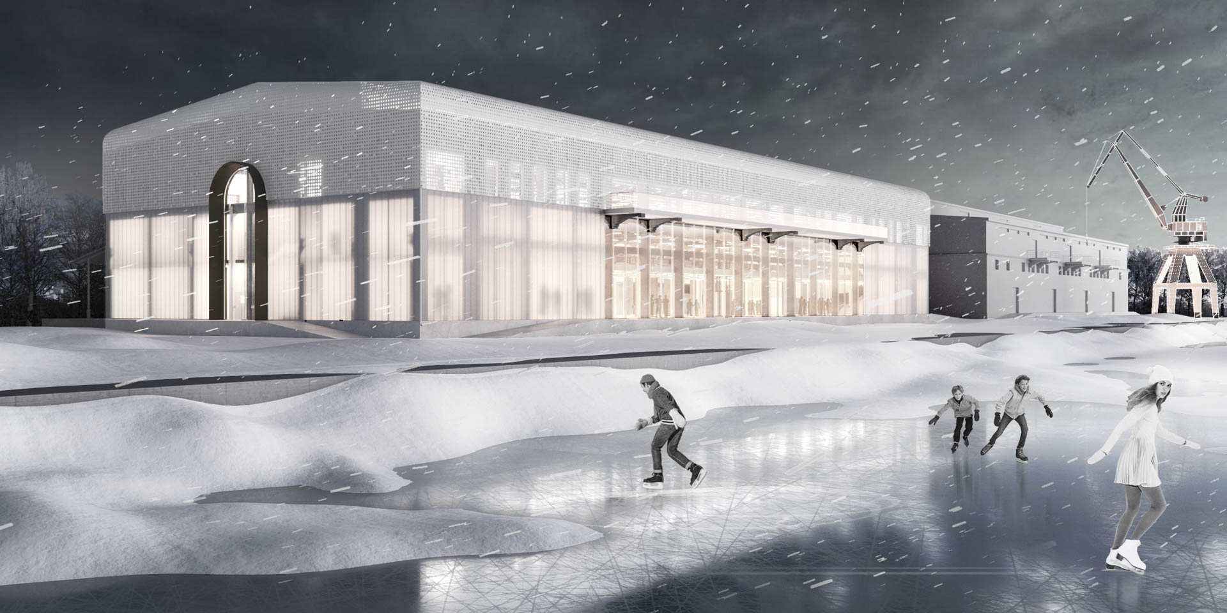
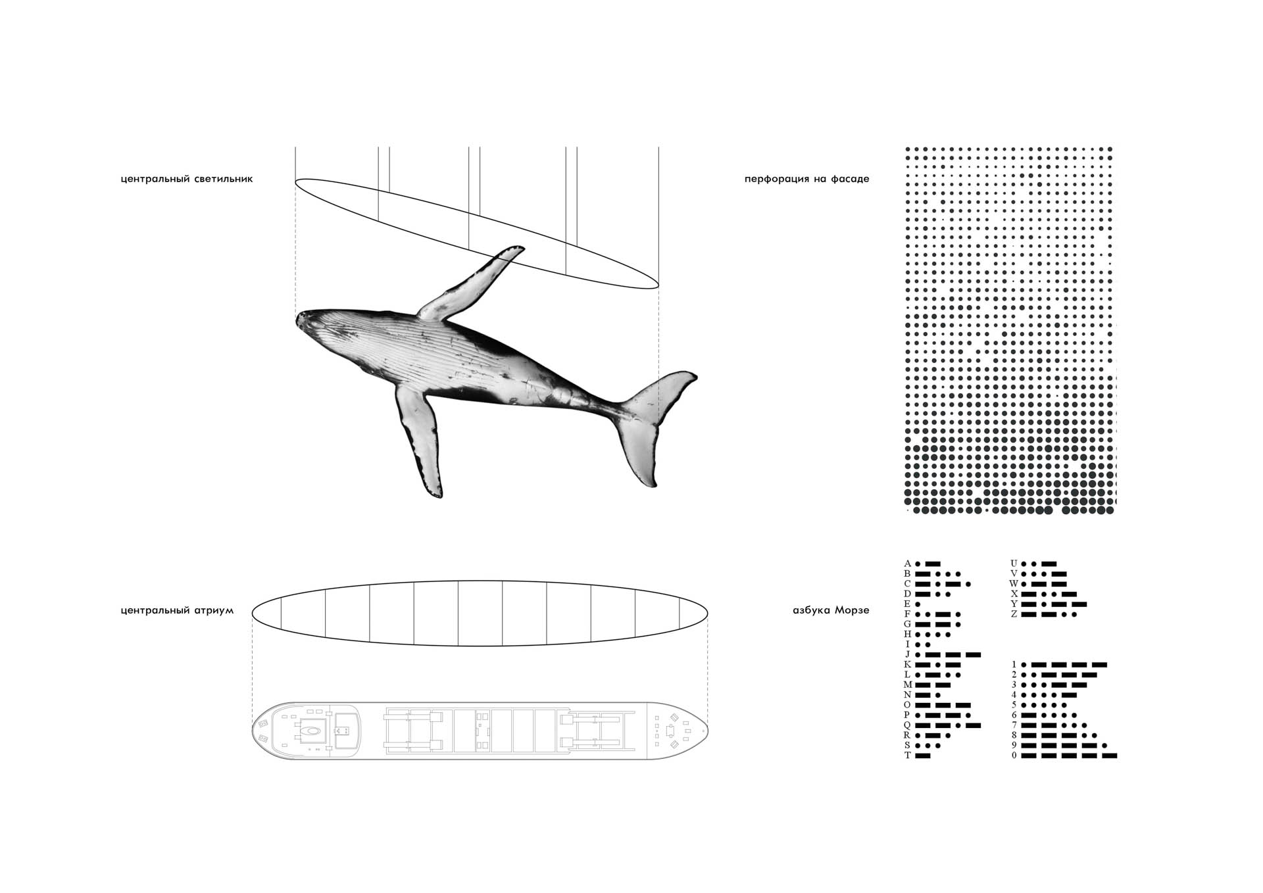
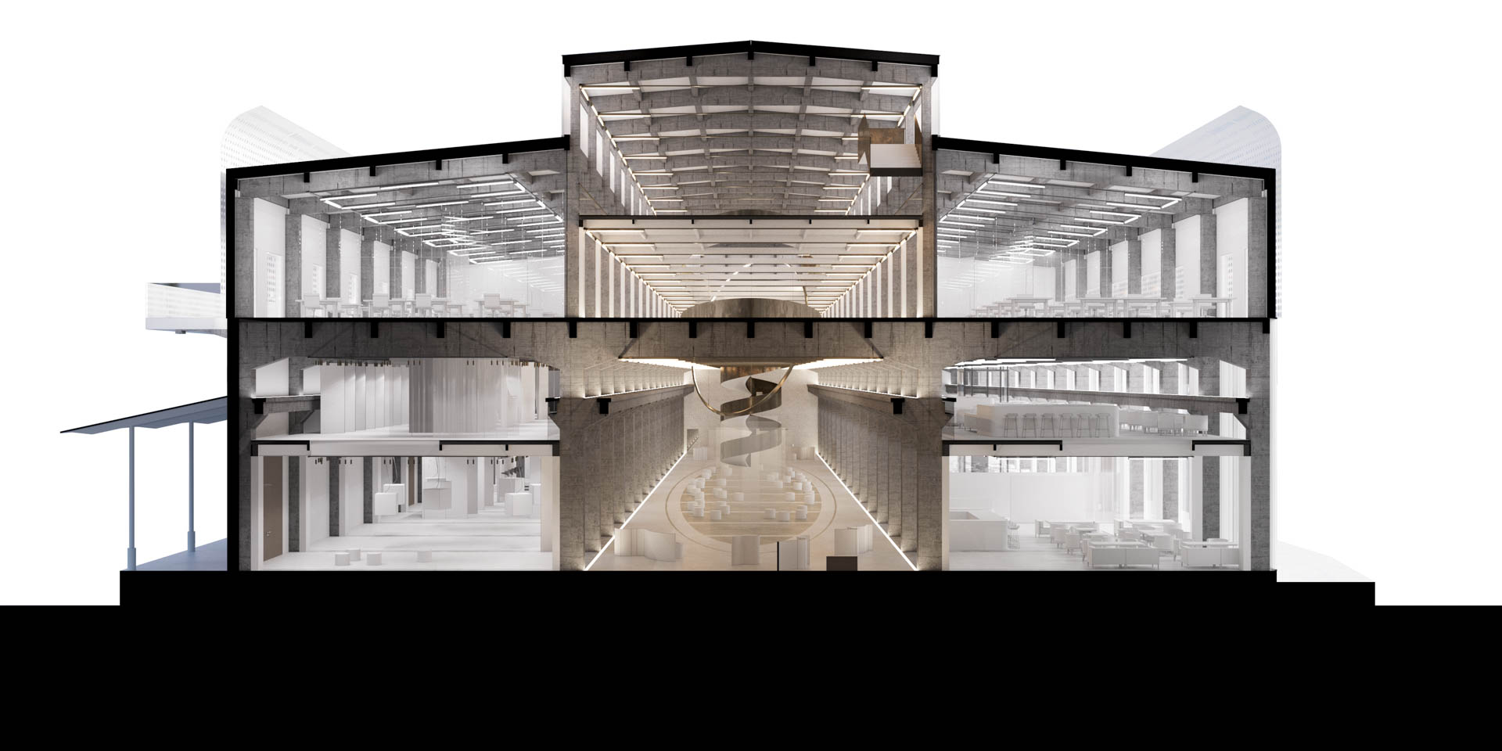

The former building of the port warehouse, located on the picturesque shore of the Kozhukhov backwater, is an object of coastal industrial infrastructure, the structural part of which is made in the form of a three-tape monolithic frame.
The current state of the facility indicates the complete loss of its main functions, which opens up opportunities for its deep and large-scale reconstruction.
Rethinking the functions of the entire territory of the Southern Port implies not only a new ideology of open spaces, but also the acquisition of new meanings for each existing object.
The element of water could not but affect the image of the renovated building. Soft shapes, natural materials and natural textures, smooth transitions of light and color, calm, noble atmosphere – all these are images and sensations conveyed by the natural context.
The renovated warehouse building is a synthesis of a new cultural space with the historical context of the area and the unique atmosphere of the existing environment. The laconic, bright, light image of a new modern multifunctional building is manifested by the harmonious aesthetics of the facade and emotionally restrained, but at the same time expressive inner world.
The main functional public area becomes the central span between the columns. The space of two floors with mezzanines is united by an oval atrium, around which public functions are concentrated. All existing concrete structures are covered with a transparent protective varnish and give the interior its own unique aesthetics. New elements of the warehouse interior space – partitions, floors, vertical communications, windows – contrast with the textures of existing structures and emphasize their natural origin. A spectacular staircase running through the atrium becomes the main vertical link. A huge oval lamp in the middle of the atrium encircles the beams between the floors, illuminating all central public spaces with soft diffused light.
The facade of the building was noticeably lightened due to the use of glass profile and an increase in the glazing front. The first floor with a mezzanine opens onto the river with opaque and transparent glazing. Starting from the second floor and ending with the mark of the roof parapet, the facade is lined with perforated panels. The perforation is made in the form of a graphic illustration of the Mozre alphabet – a universal language used, among other things, in shipping. In areas with glazing, perforated shutters can be opened. Three balconies on the second floor are combined into one common space, allowing office workers to enjoy a beautiful view of the river.
The image of an updated warehouse building is not only a change in the functional purpose of the object, but also a rethinking of its architecture, giving new life to an abandoned building.
| Project start | 2019 |
|---|---|
| Location | Moscow, Southern River Port |
| Project team | Tatiana Osetskaya, Alexander Salov, Tatiana Yudina, Ksenia Vauchskaya |