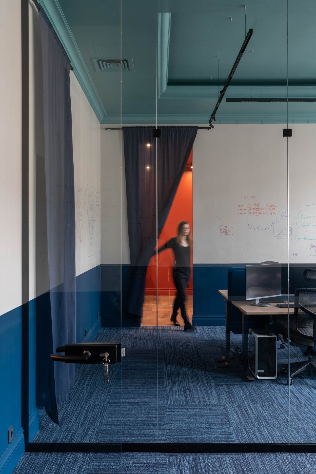
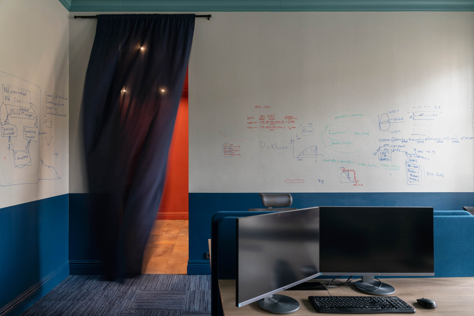
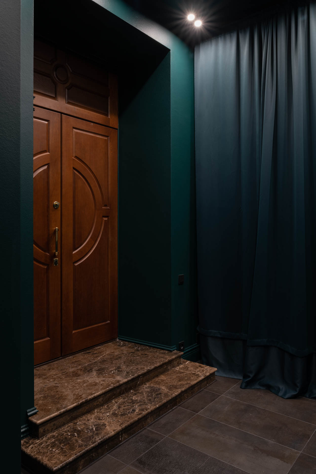
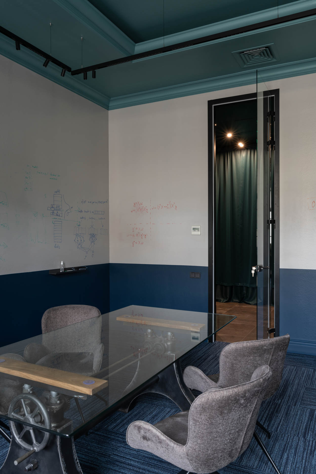
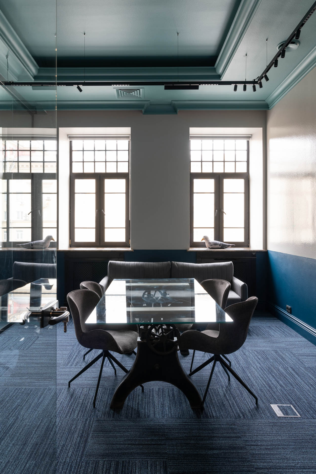
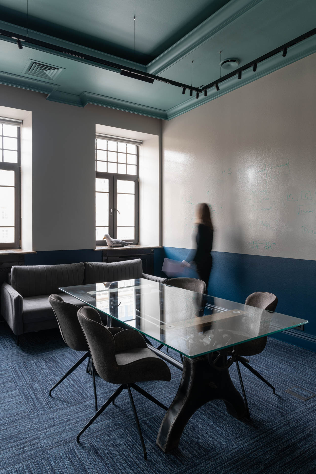
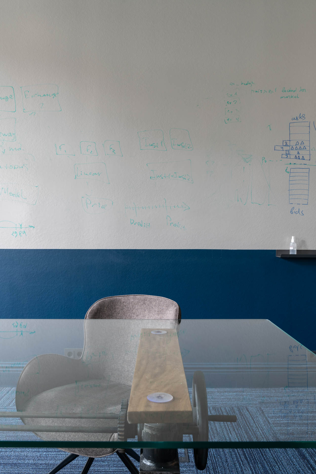
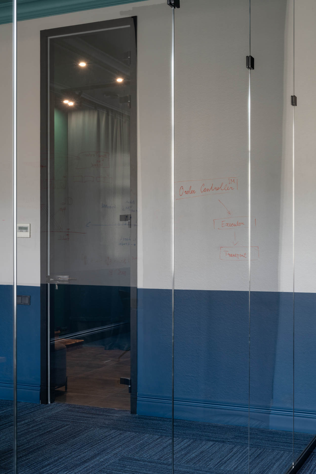
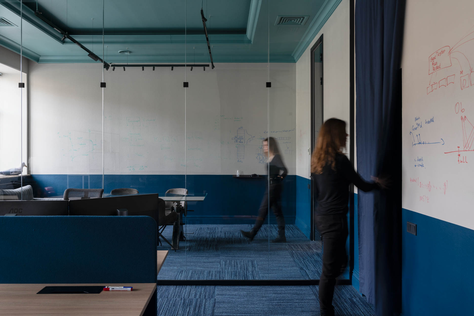
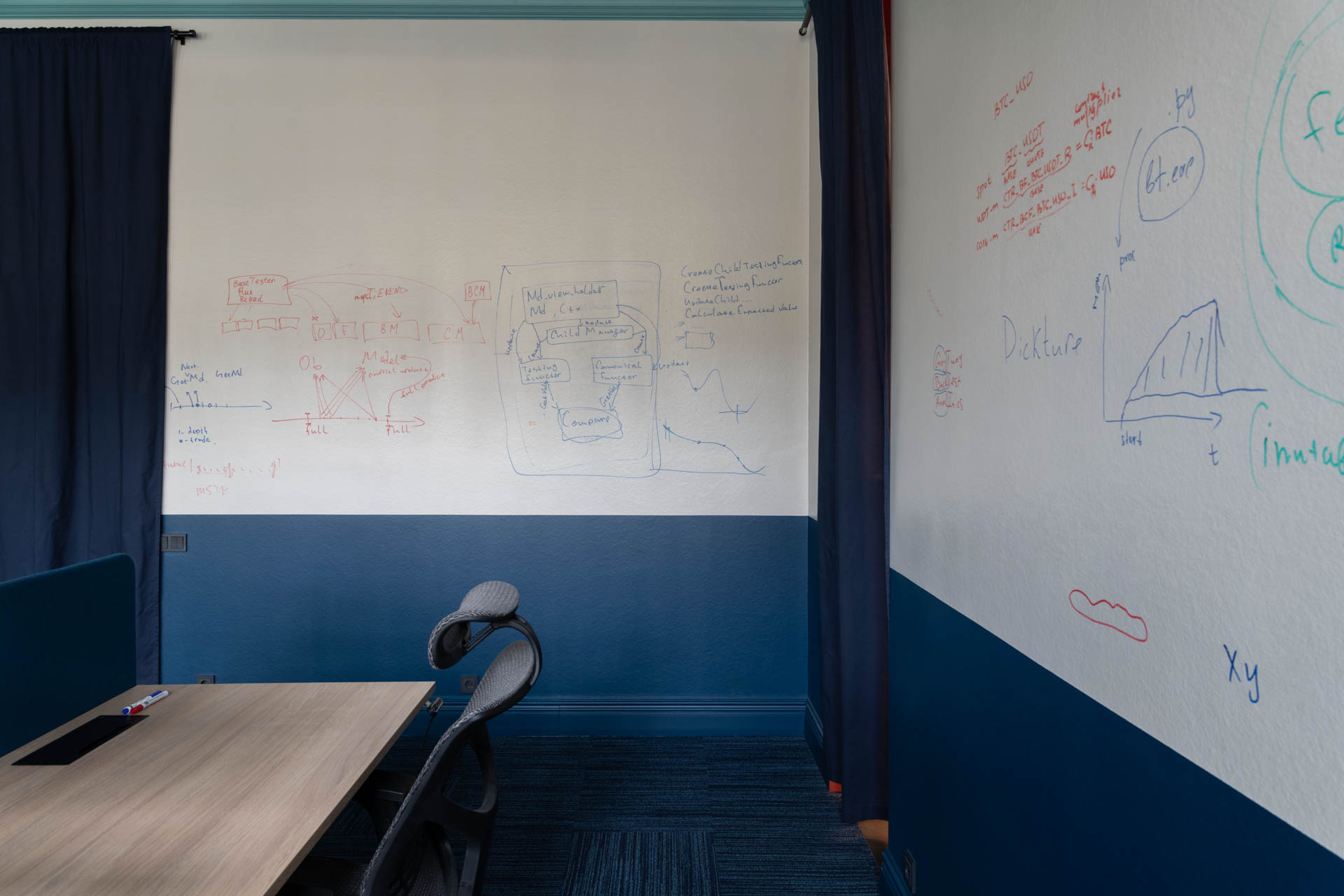
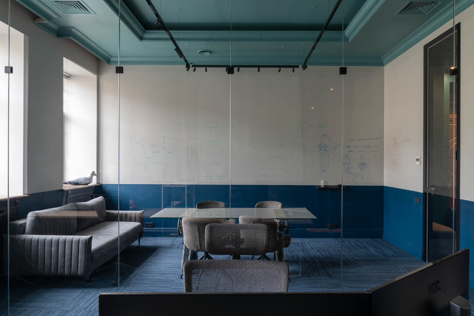
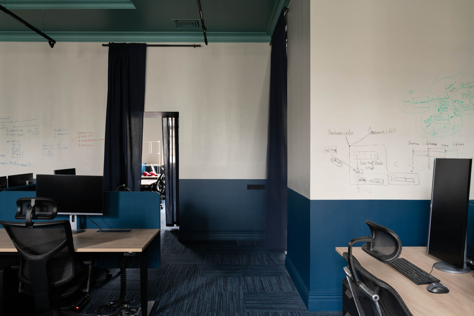
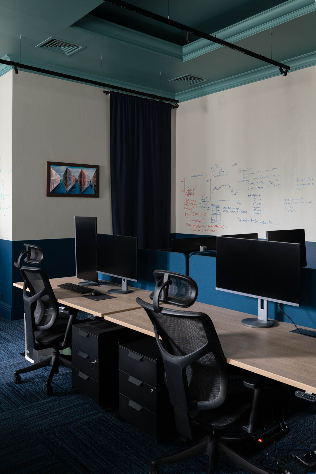
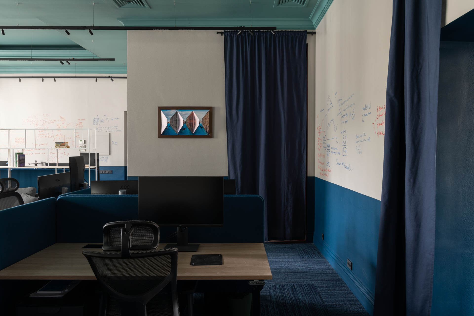
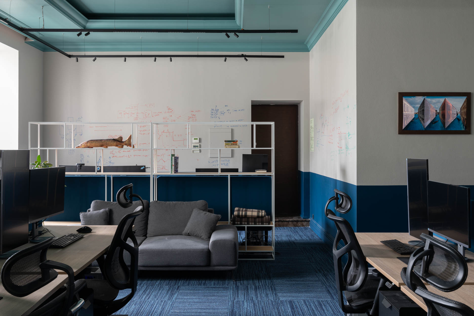
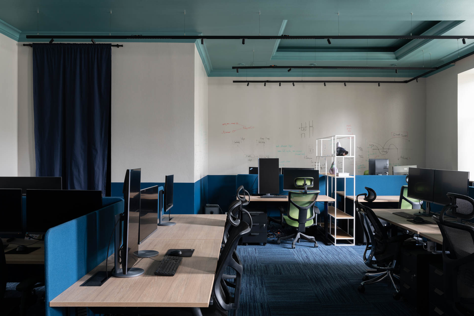
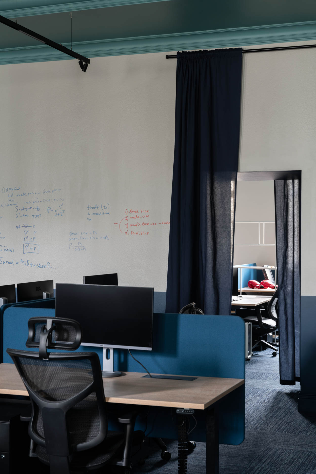
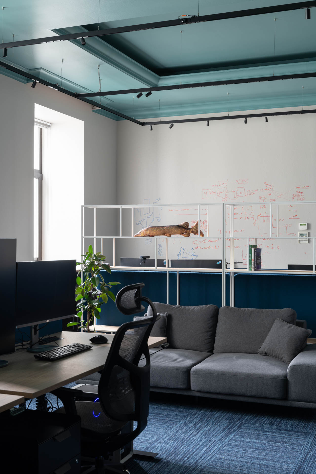
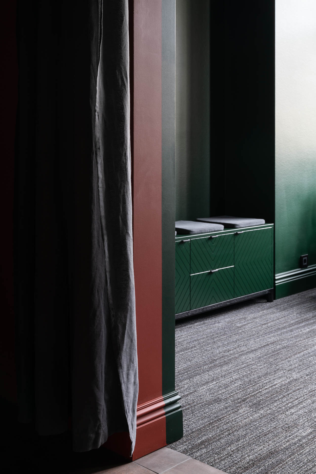
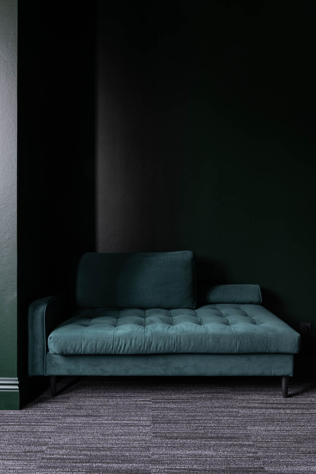
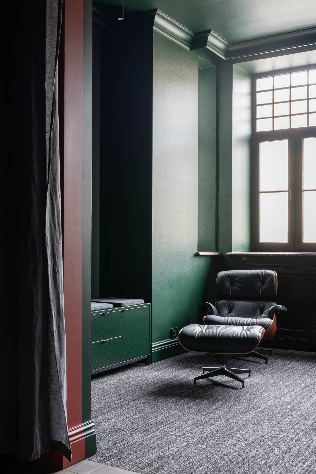
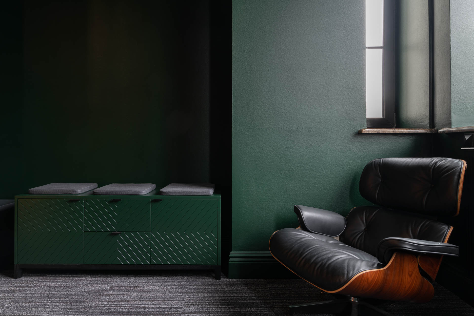
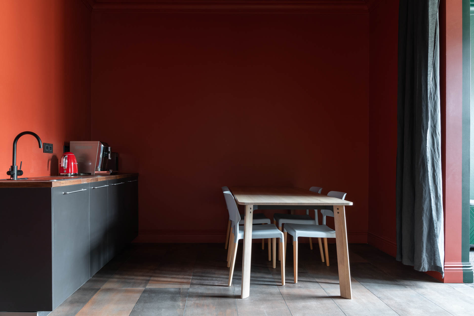
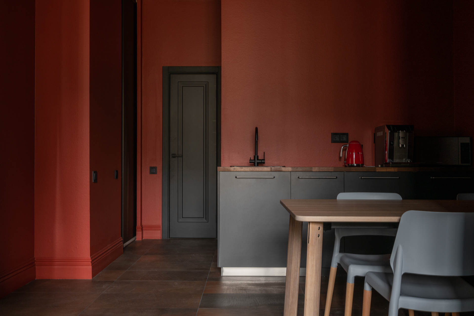
The IT office is located next to the Patriarch's Ponds — in the building where Mikhail Bulgakov lived and worked and where the events of "The Master and Margarita" subsequently unfolded. The workspace is occupied by a former profitable apartment with high ceilings, large paneled windows and a well-established layout.
The original details of the decoration of the apartment were lost over time, however, the interior strives to create a sense of superimposing modern methods of working with space on the preserved historical basis. The synthesis of these two matters created the necessary feeling of home and historical, but at the same time modern, spectacular and public space.
The idea is easy to follow in detail. For example, the main object of the meeting room, in which innovative projects are discussed, is a massive heavy table made of an ancient machine.
In workrooms with high ceilings with stucco molding, part of the walls are covered with marker paint and given over to temporary work records, which themselves become an element of the interior. There are also tables with an electric drive, which allows each employee to easily adjust the height of their workplace. By the way, these solutions are very popular among employees today.
Due to the specifics and rhythm of IT activities, the space was organized in a different way from large open spaces. The horizontal structure of the company made it possible to create several common rooms with fixed workplaces and dedicated recreation areas, while maintaining comfort for long-term work.
The layout of the premises of the former profitable apartment has been preserved. The appearance of the space was transformed through color zoning, flooring, modern light and high-quality furniture.
In the two main workrooms, three colors are effectively combined: rich blue at the base of the floor and the lower part of the walls, splitting the room horizontally, a light beige block of marker paint and a copper patina ceiling. There is an open space with jobs located here. Individual felt partitions in the color of the walls and a soft carpet that absorbs the sound of footsteps and speech are responsible for acoustic solutions.
Part of one hall is occupied by a working area for managers, formally separated from the general space by an open shelving. Inside the second hall there is a meeting room with transparent glass partitions.,
The kitchen unit is decorated with terracotta-red wall decoration. This is a small room with a wooden dining table and a compact headset. Nearby is the emerald lounge area, which is used for internal discussions and strategic planning. In its image, it resembles a classic English study with a massive armchair and elements of wooden decoration.
| Project start | 2021 |
|---|---|
| Сonstruction completion | 2022 |
| Location | Moscow |
| Area | 160 sq.m. |
| Project team | Alexander Salov, Tatiana Osetskaya |
| Photographer | Daniil Annenkov |