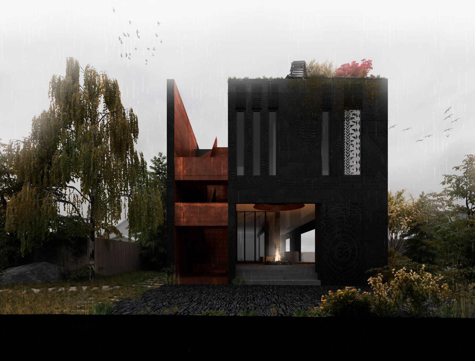
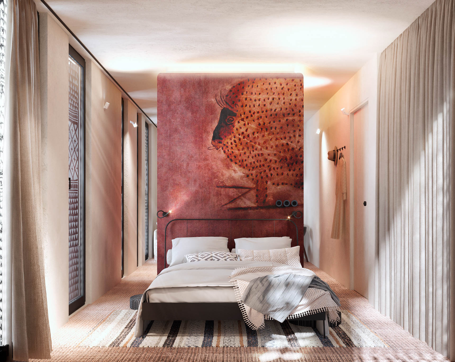
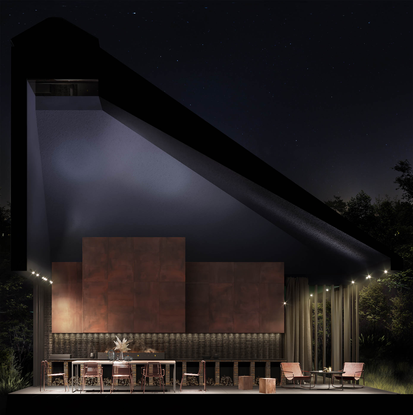
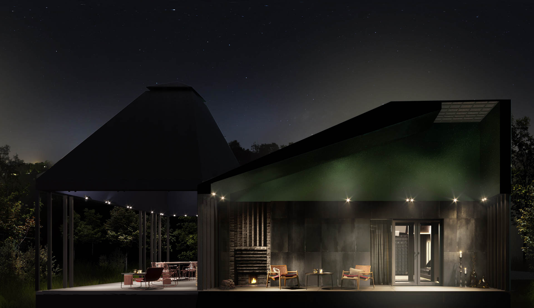
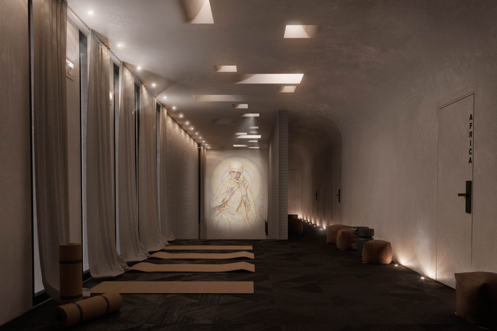
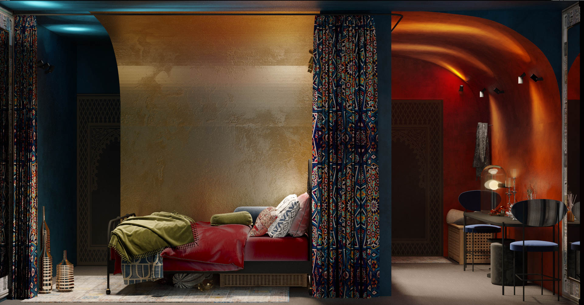
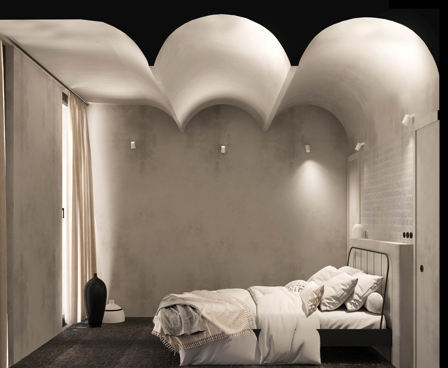
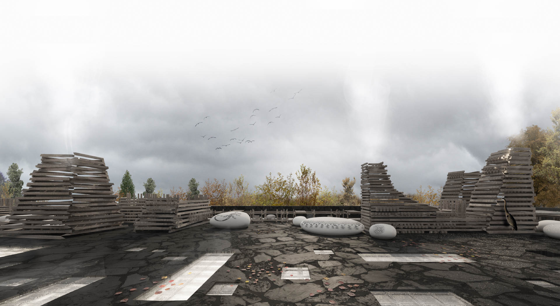
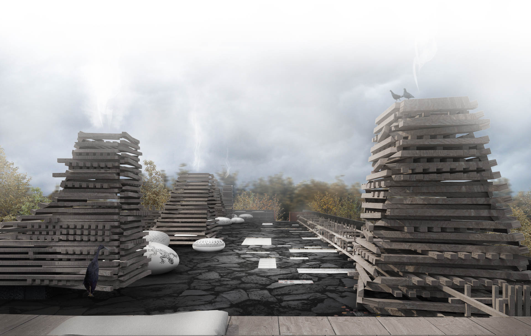
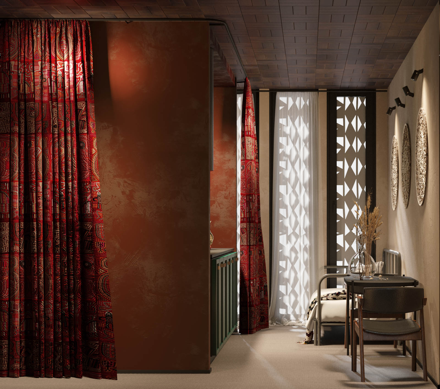
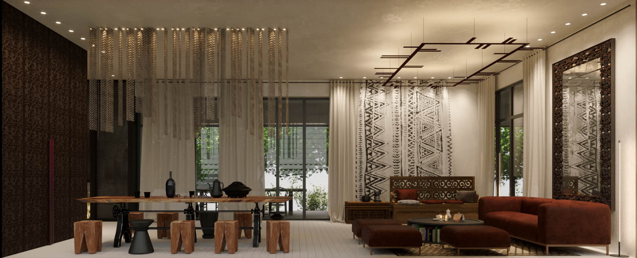
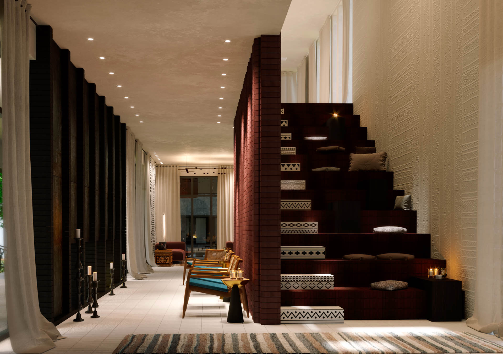
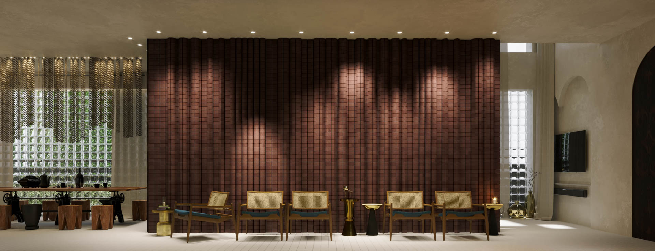
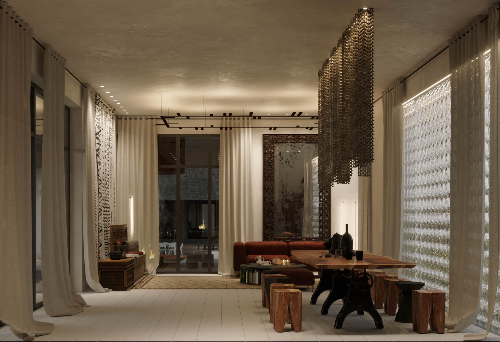
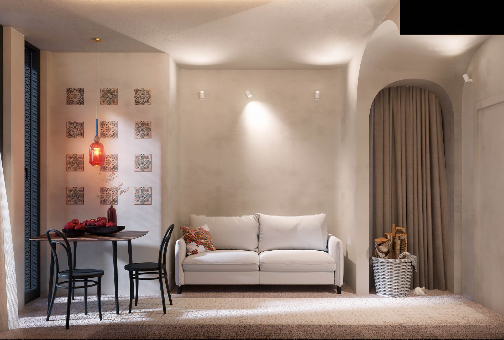
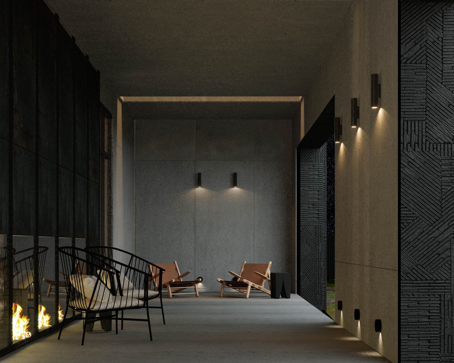
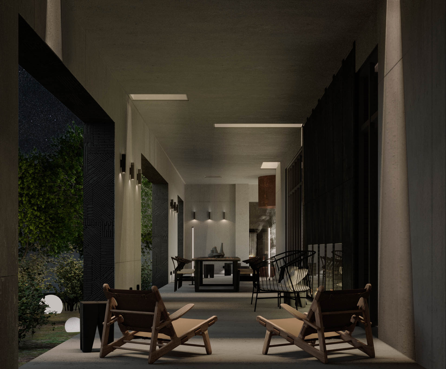
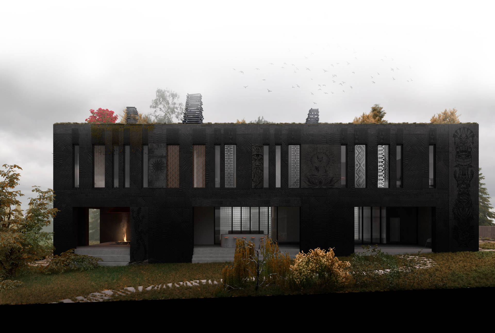
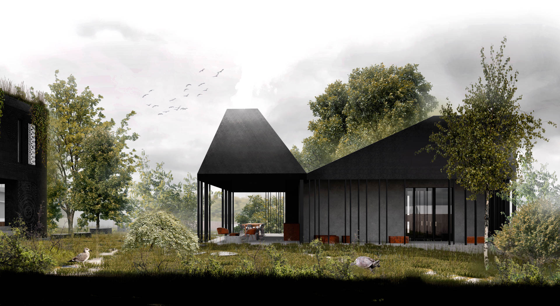
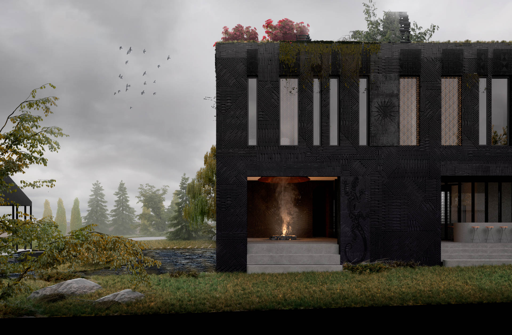
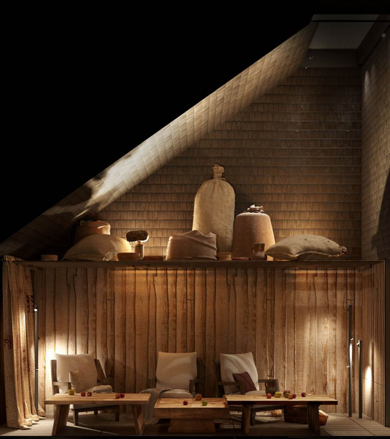
The architectural ensemble of the guest house buildings is located on the outskirts of the ancient small historical town of Pereslavl-Zalessky. The dense surrounding development of the private sector, tending more to a village street than to the core of the city center, the relative remoteness from key architectural monuments and the hilly surrounding terrain made it possible for this object to develop in its own, unique, but deeply reflective architectural manner.
The guest house is designed for intimate, cozy and compact accommodation of the guests of the house surrounded by an exceptionally energetic space that enters into a dialogue with its guests every minute. The house is only partly designed to solve the utilitarian tasks of living, it rather serves as a place of power or a kind of space of solitude, accommodating various cultures, ethnicities and epochs.
The interior of the building consists of locations dedicated to various world cultures, the spirit and sensations of which are conveyed in the plasticity of the space, the texture of the surfaces and the colors of the finishes.
While the strict outer shell of the house is the key to understanding the cultural community of different peoples, expressed in a laconic rectangular shell, assembled from a complex pattern laid out on the facades with black plinth.
The bathhouse in this ensemble is a visual dominant, yielding to the house in volume, it acquired deliberately active tent roof lifts to become the aesthetic center of the entire household territory and an unforgettable installation enriching the view from the windows of the room fund.
The roof of the main building is the highest point of the territory and it is from it that the best views of the expanses of blue forests in the distance and the edges of Pleshcheyev Lake open. The roof is an important guest public space, which is accessed by an external open staircase that forms a vertical transport link between the key locations of the site at different elevations.
All the buildings of the ensemble are delicately inscribed in the surrounding urban context and, despite their volume, the guest house and bathhouse are perceived to be commensurate in scale with urban development, and the complex textures of the facades additionally dissolve the buildings without depriving them of their inner philosophy and identity.
| Project start | 2019 |
|---|---|
| Сonstruction completion | 2023 |
| Location | Pereslavl-Zalessky |
| Area | 650 м2 |
| Project team | Alexander Salov, Tatiana Osetskaya, Tatiana Yudina, Anastasia Trapichnikova, Osipova Juliana, Vera Ivanova, Ekaterina KharenkoAlexander Salov, Tatiana Osetskaya, Tatiana Yudina, Anastasia Trapichnikova, Osipova Juliana, Vera Ivanova, Ekaterina Kharenko |