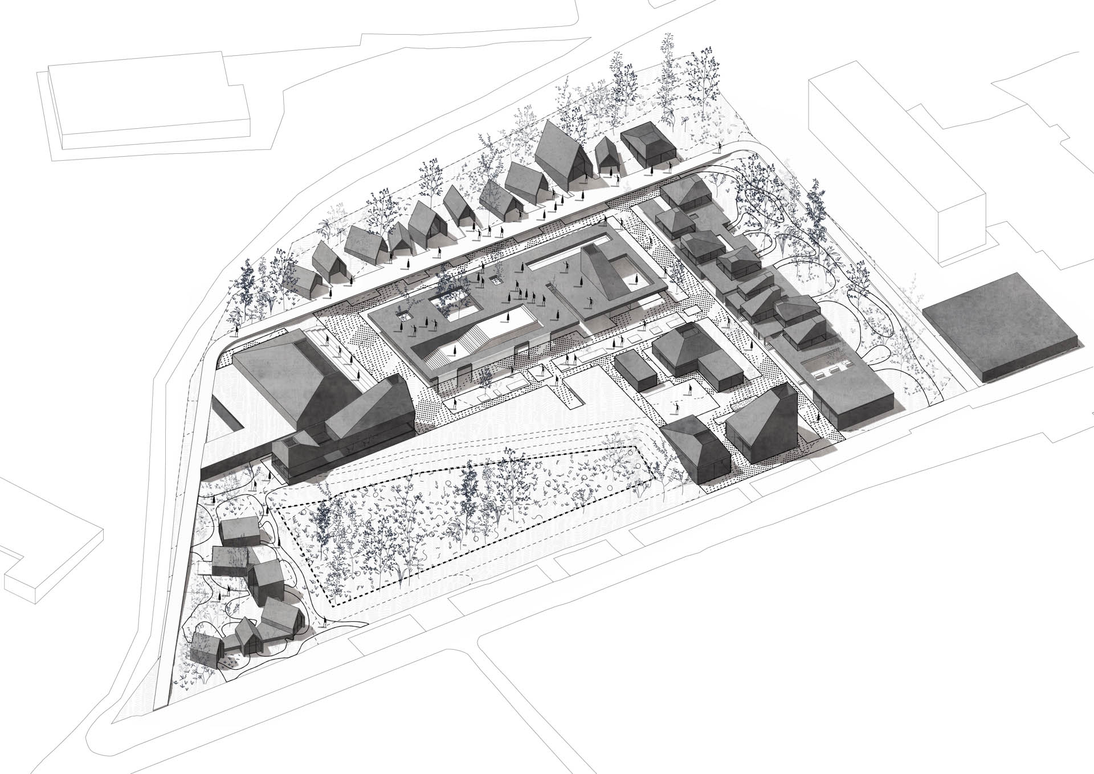
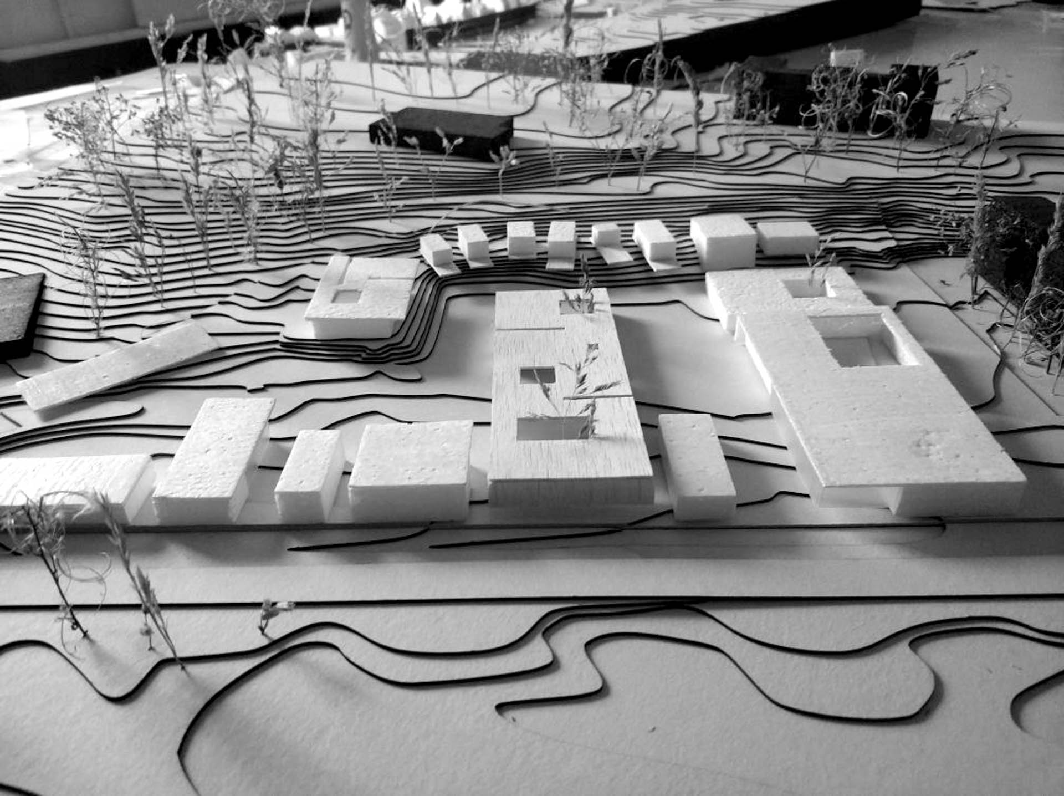
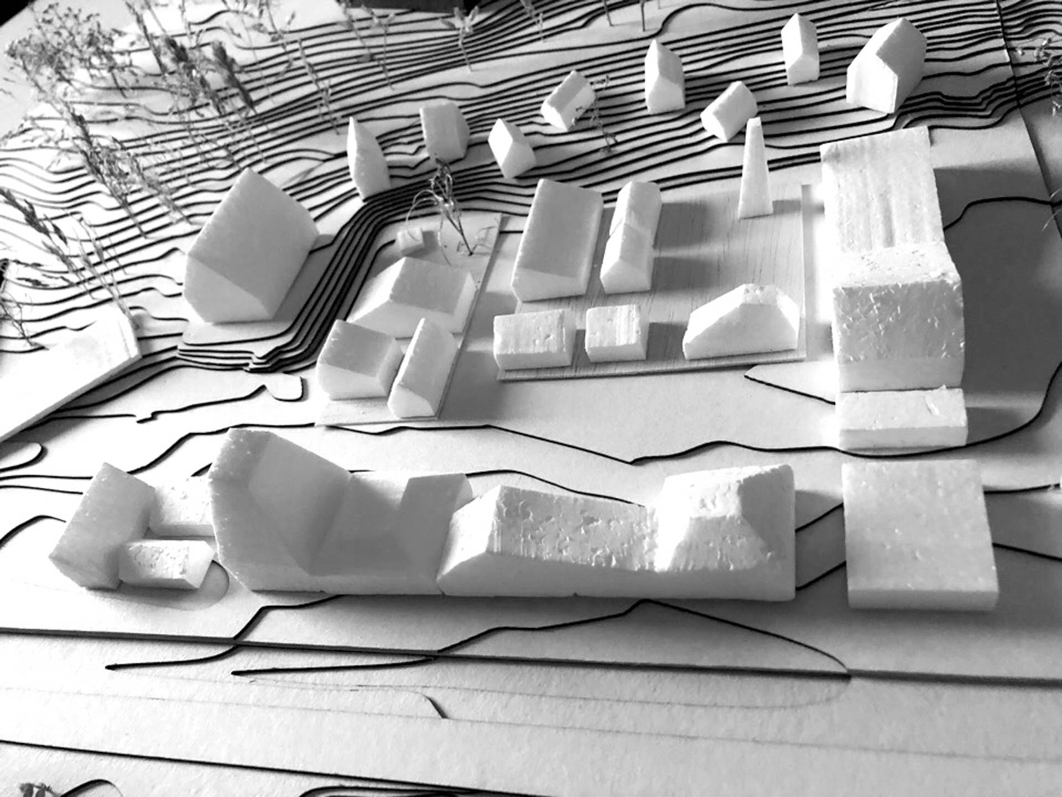
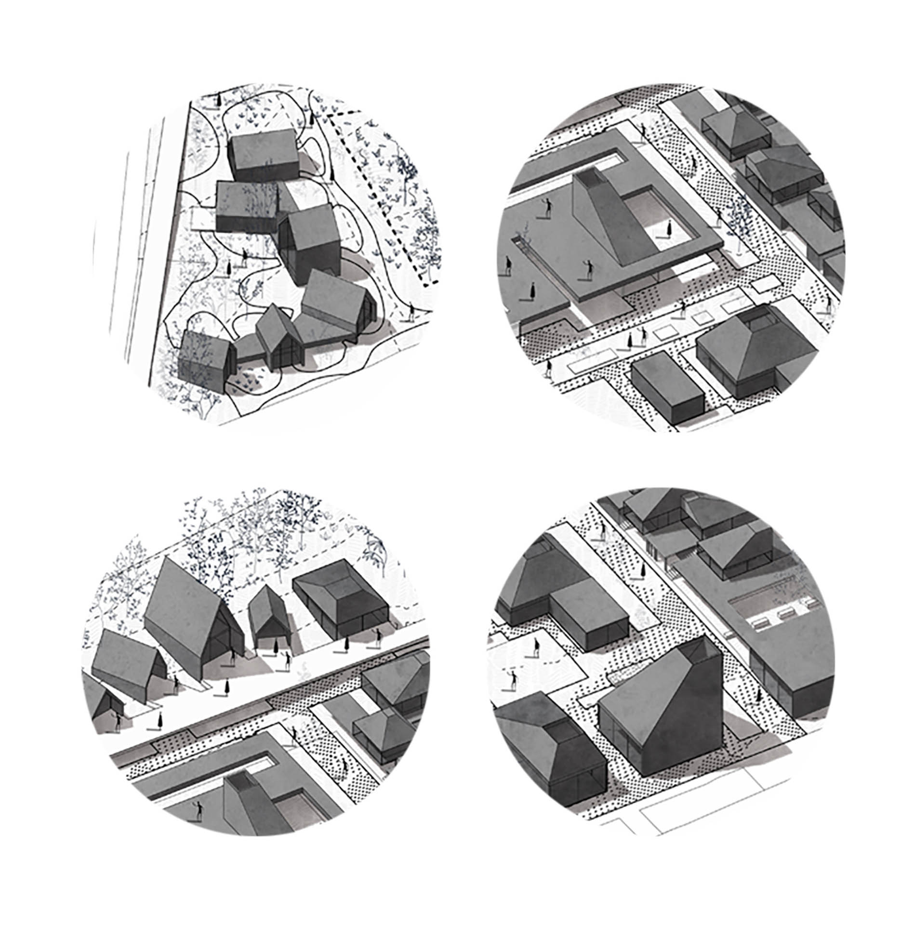
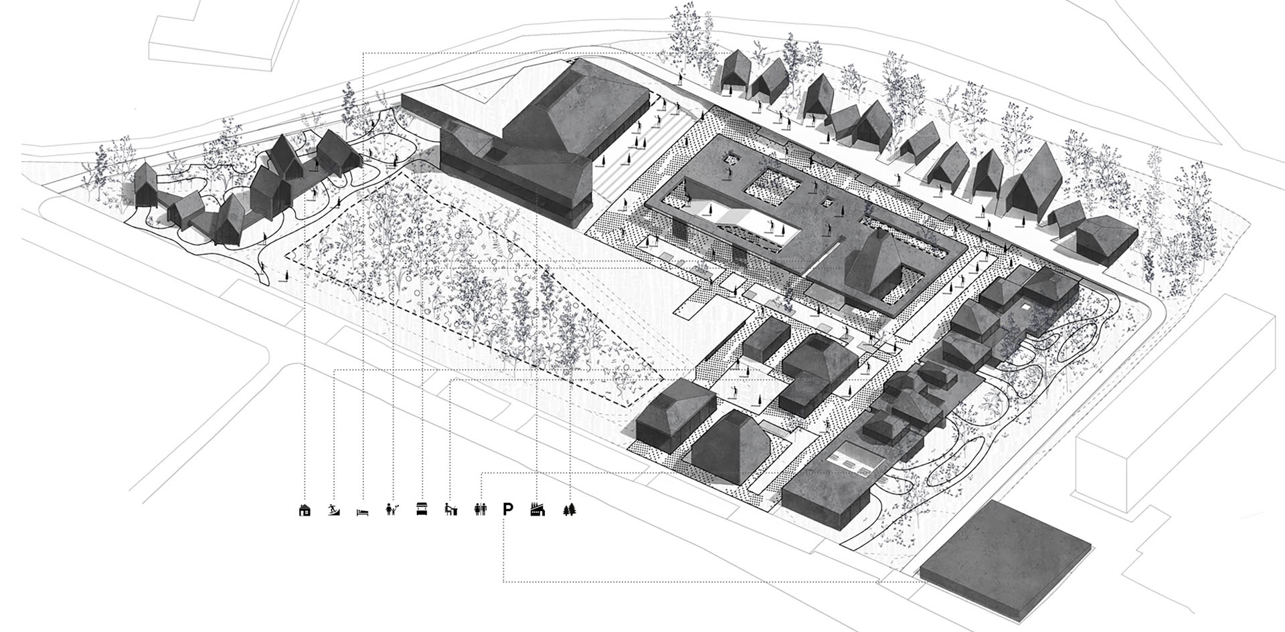
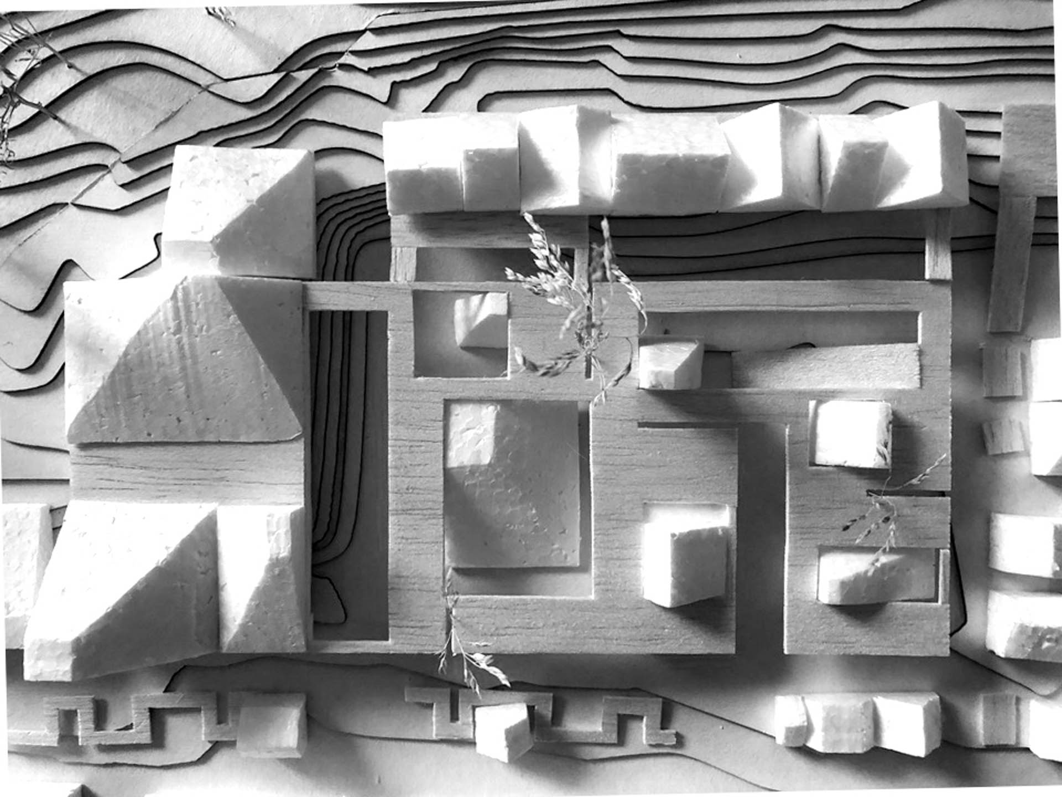
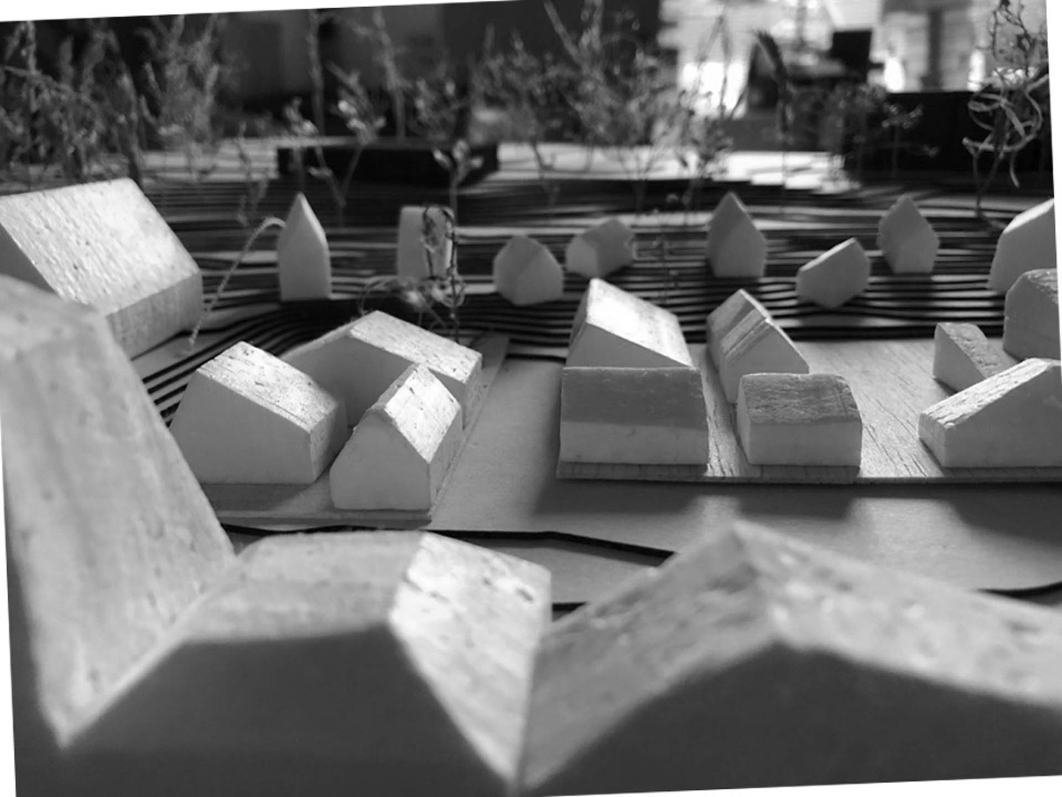
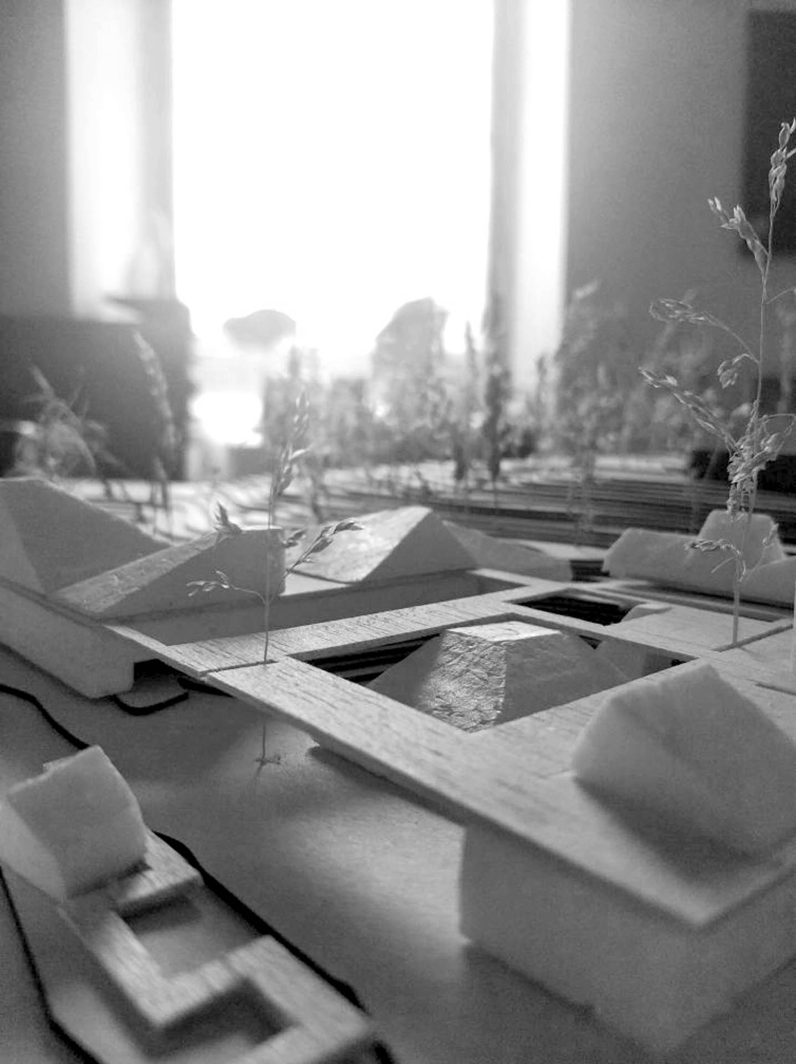
The beer village is a space endowed with the atmosphere of beer and farmer festivals, where everyone will find entertainment corresponding to his interests: be this celebration in a restaurant with family, tasting unique types of beer in a bar with panoramic windows, watching the production of meat, cheese or bakery products through shop windows, a walk along the maple avenue, a promenade from shop to shop along the main boulevard, or the contemplation of a waterfall.
Indoor multifunctional two-level space in the centre of the territory is the heart of the complex, numerous tables for visitors can be found in its shadow, local farmers will open their shops inside, rest areas will appear on the roof, and wide stairways will become amphitheaters during the celebrations. The impressive planar structure of the market is penetrated by light openings with trees planted in them, which creates an expressive and recognizable image at all its levels. The green meadow, stretched on the roof, enters into a visual interaction with the section of the water smoothly flowing through the overflow edge (from the upper level to the local water body on the lower area). Market is, in the full sense of the word, the connecting link of the whole complex: the town-planning, functional, aesthetic and spatial, which is at the same time an art community and the main operating site.
operating site.
Brewing complex - a key high-rise dominant. It rises among the surrounding architecture as a symbol of the beer village, perceived as a guide for visitors (on site) and moving along the road (outside). The building of the brewery personifies the synthesis of the original and the new. In the depths of the main volume (restaurant) the actual building of the phosphoric shop is hidden. The workshop filled with restaurant halls is completely covered by a new free-standing casing, which creates a unique and indescribable atmosphere of the interiors (in each separate hall, on the roof and around the perimeter). In the direction of the road, the brewery faces its most recognizable area - the production workshop, which freely demonstrates its interior through the panoramic glazing of the first floor. The closing element is the one-storey technical kitchen unit, hidden behind the main building volumes.
| Project start | 2018 |
|---|---|
| Сonstruction completion | in progres |
| Location | Moscow region |
| Area | 5 ha |
| Project team | Alexander Salov, Tatiana Osetskaya, Anna Venichenko, Gleb Kulikovsky, Fedor Shemyakin. |